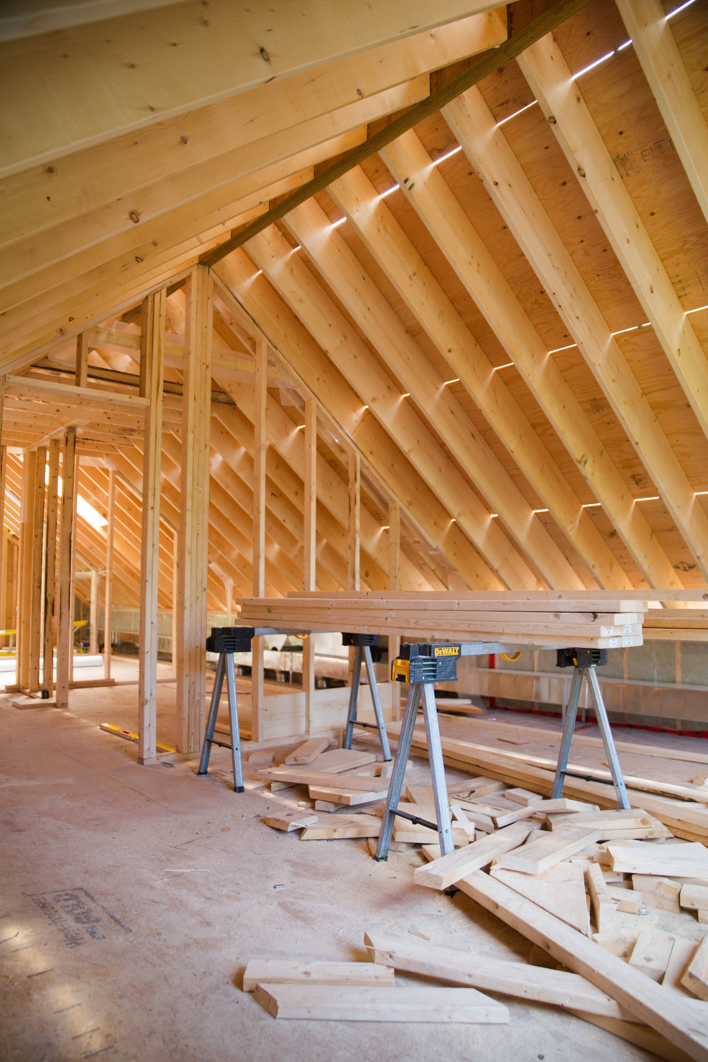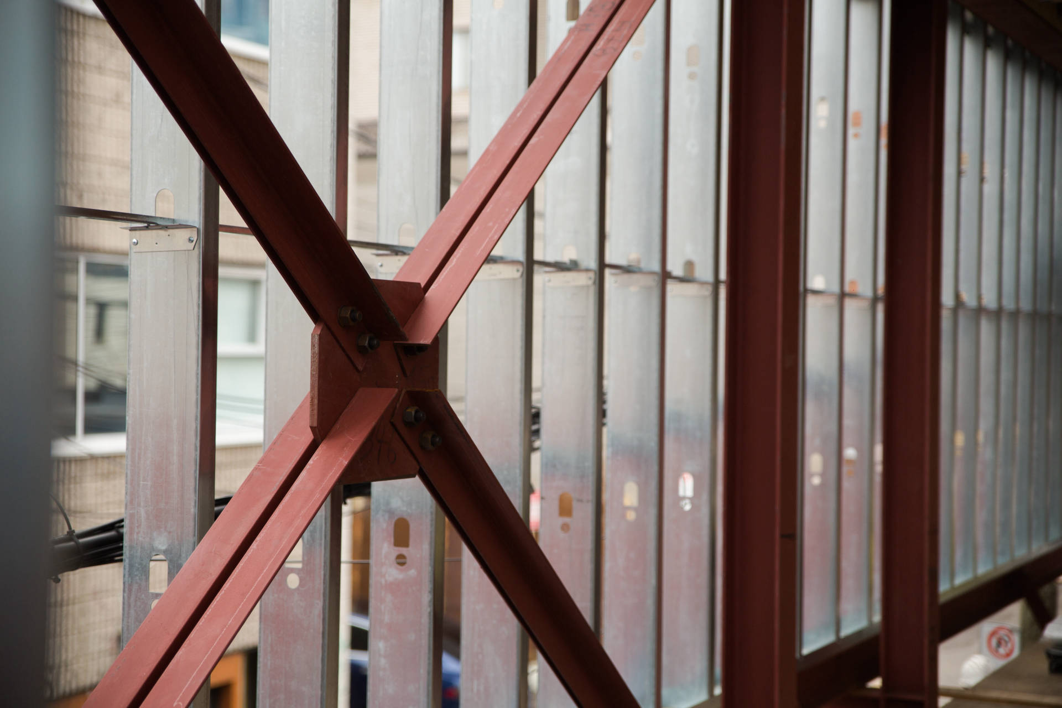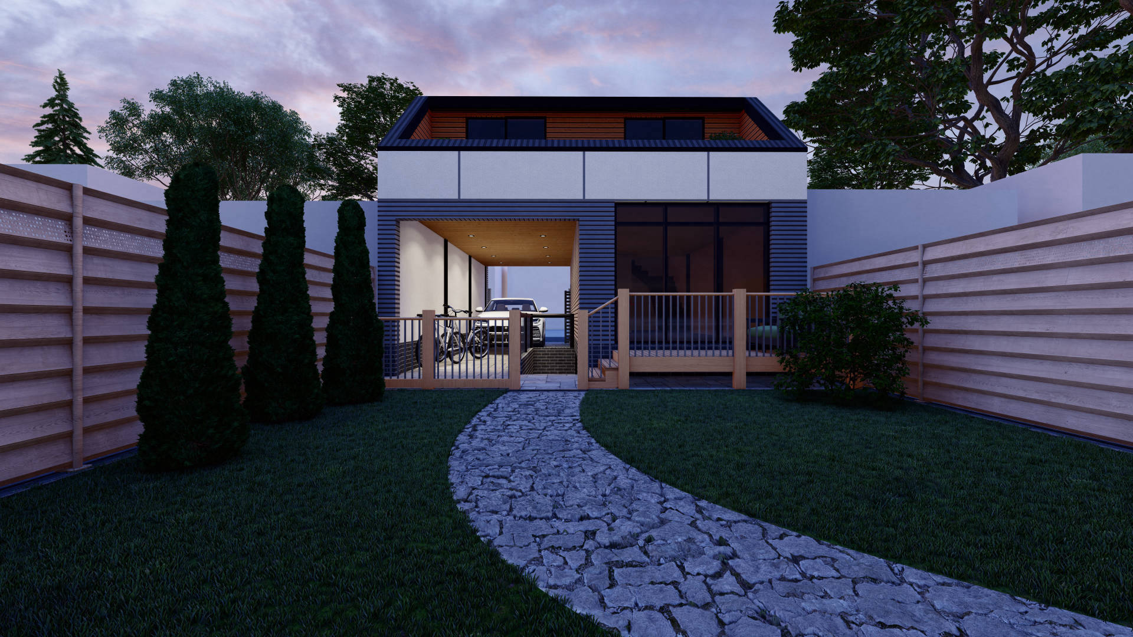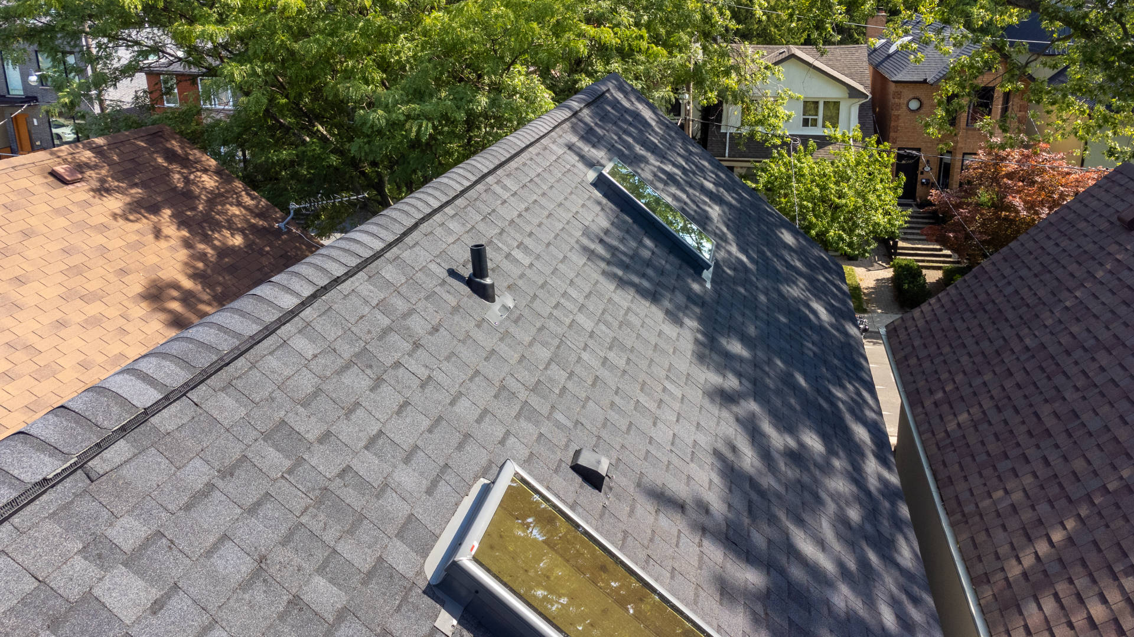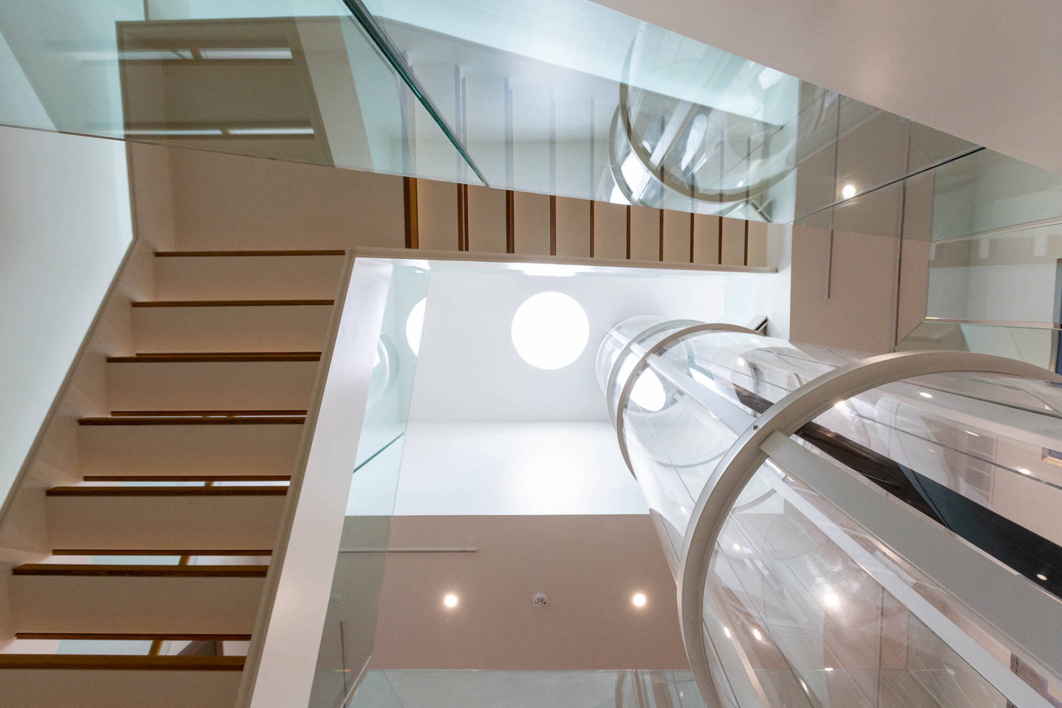Design Services
Design
Tignum provides comprehensive design services for both residential and commercial projects, catering to new builds or renovations (including additions, basement lowering, or structural wall removal). Our dedicated designers are passionate about their craft. They collaborate closely with you to gain a profound understanding of your project, utilizing their expertise to transform your ideas into reality. Whether you have a clear vision or are in search of innovative solutions, they will craft something that is not only aesthetically pleasing but also highly functional.
Architectural Design
We work closely with you to ensure that your vision is captured in our architectural drawings for residential and commercial projects. Our services include:
- Detailed drawings
- Floorplan creation
- Building design concepts
- Building permit applications
- Minor variance and Committee of Adjustment applications
- Municipal bylaw and zoning reviews
- Photorealistic renderings
- And more
Commercial & Tenant Fit-up Design
Convert your business space into your own with our commercial design services:
- Detailed drawings and floorplans
- Zoning review and communication with the municipality
- Barrier-free building and washroom design
- Acoustic solutions for privacy and sound control
- Structural engineering design
- HVAC and plumbing engineering design
- Building permit application
- Engineering general review during construction
Landscape Design
Our designers can help with your interior design and creating your ideal space. They can:
The final touches for your renovation project come through the landscaping of your property. Let us help you by:
- Providing landscaping recommendations
- Integrating new and existing features in the design
- Preparing pool design drawings
- Ensuring good grading for drainage
- Submitting landscaping permit applications
Interior Design
Our designers can help with your interior design and creating your ideal space. They can:
- Create detailed floor plans and elevations
- Select materials, fixtures, and finishes
- Select furniture
- Design custom and built-in furniture, including stairs
