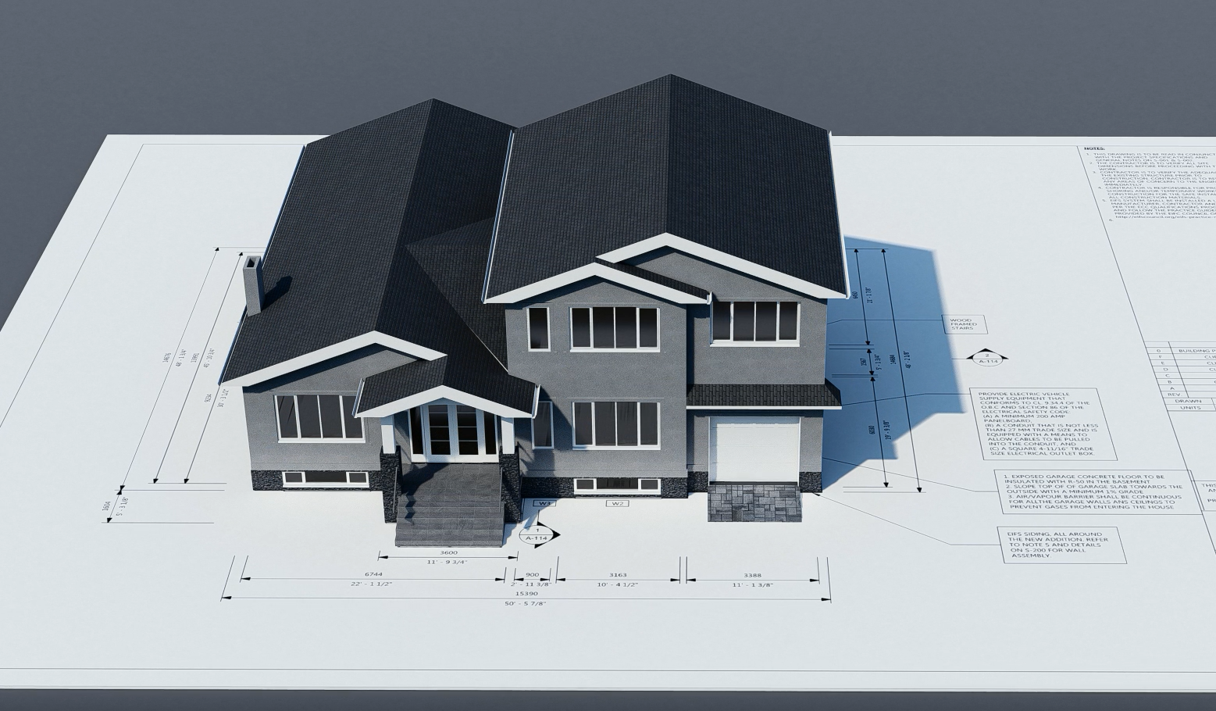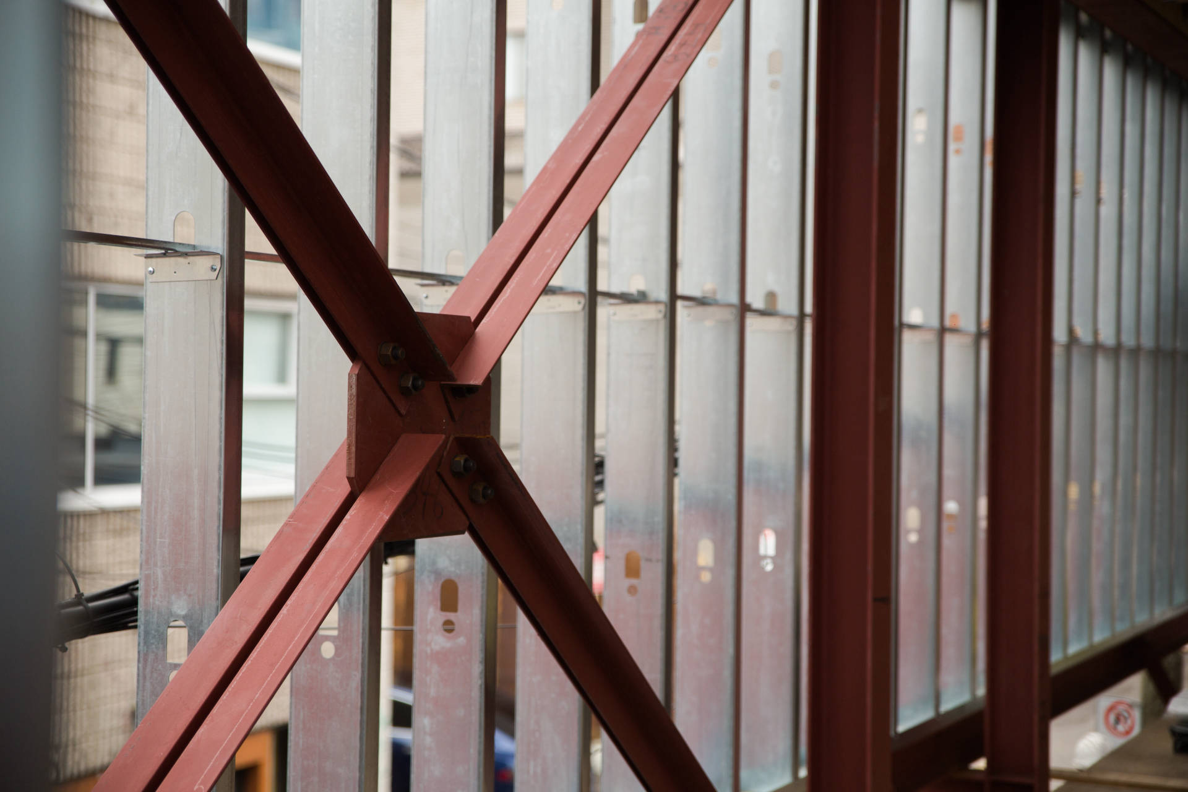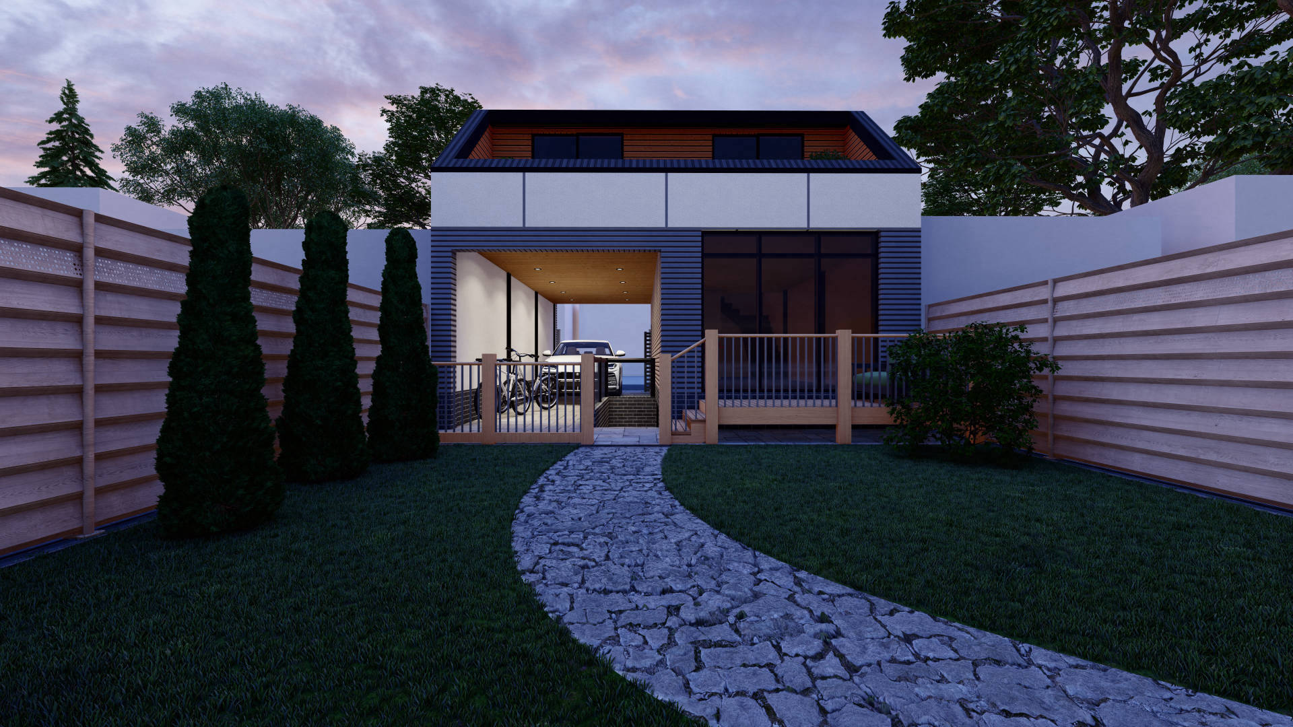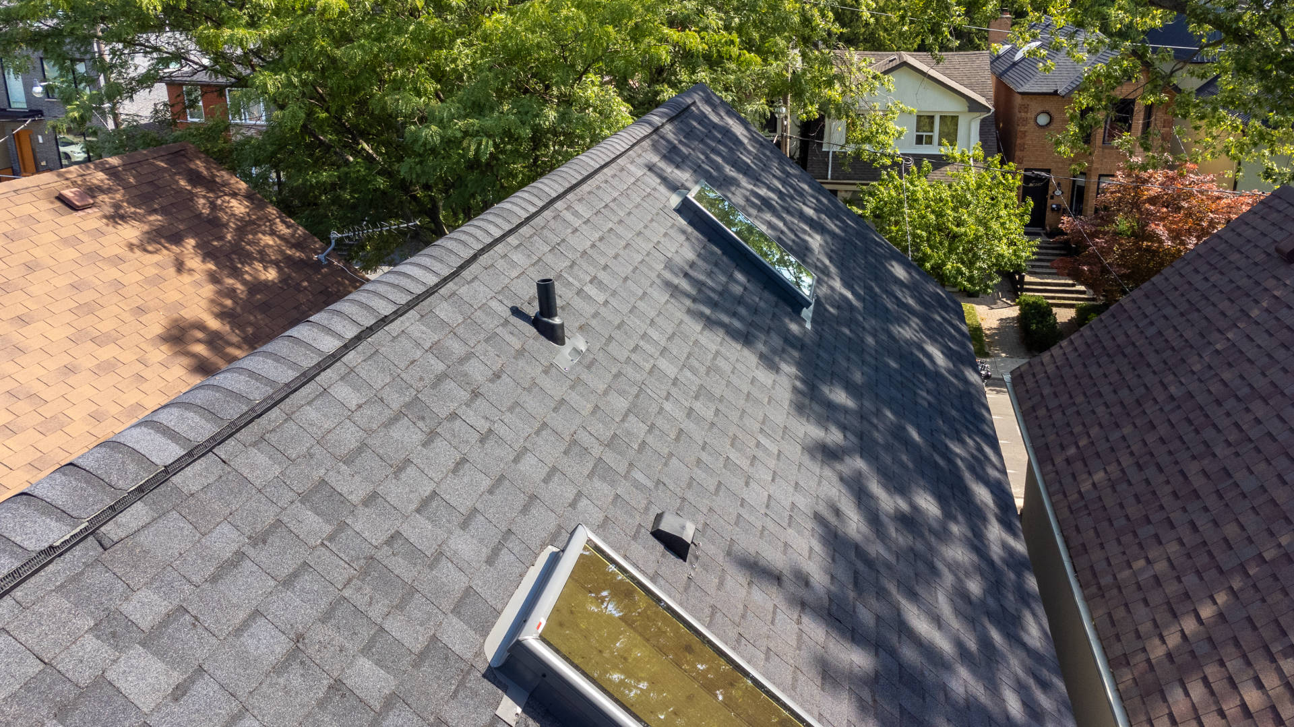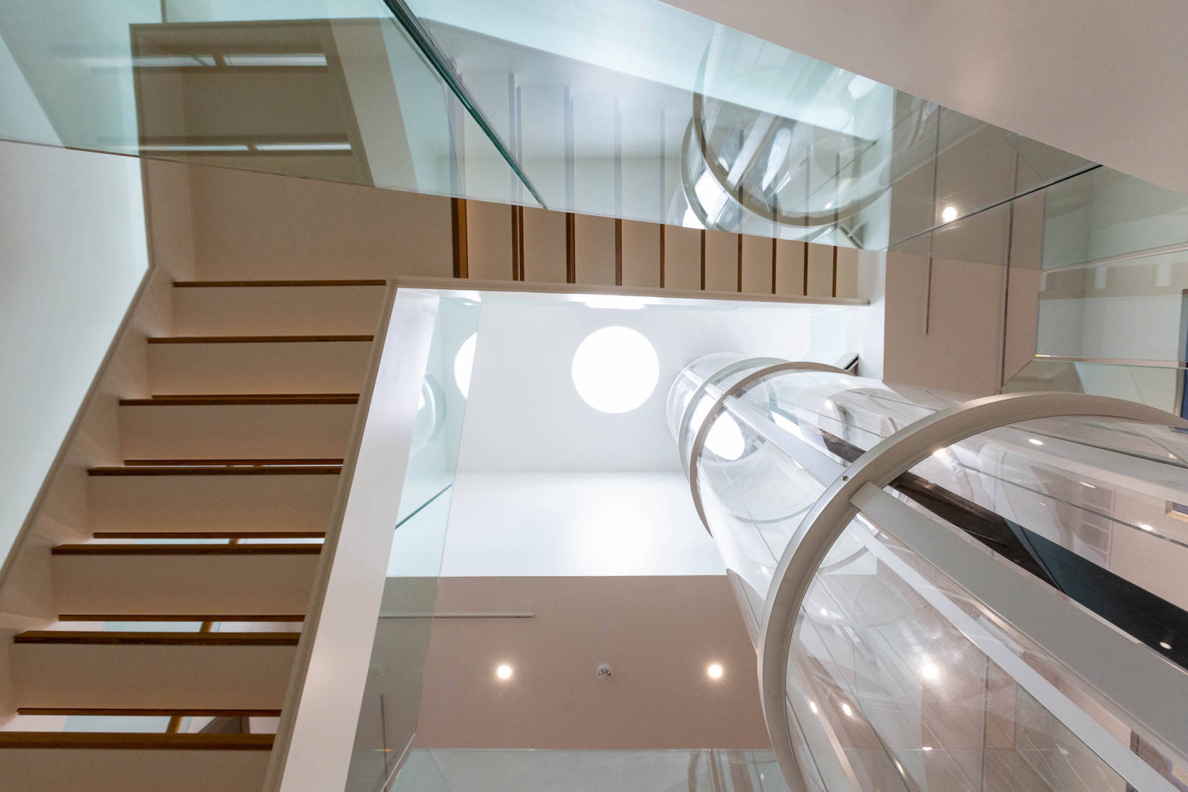Construction
Design-Engineer-Build
Design-Engineer-Build is an alternative to the status quo of Design Build. With our partner company, Contignum Contracting Inc., we are pleased to offer Design-Engineer-Build options for our clients.
Design-Engineer-Build means one team will manage your project from start to finish. We’re proud of our efficient and cohesive process from the initial design stage to the acquisition of building permits through to estimation and physical construction. It’s the smoothest, most worry-free way to bring your project to life.
Learn more about the Tignum design process.
New Build
Our Tignum team is here to help you build the home of your dreams, whether it be a new home on an empty lot or a lot requiring demolition.
In addition to our engineering and design services we can help with your new build project by:
- Acquiring demolition permits
- Consulting on zoning and municipality bylaws
- Interior design consulting
- Renderings to visualize your project
- Minor variance application(s) and committee of adjustment representation
- Building permit application
- Preparing construction estimates
- Construction coordination and execution
- Helping with finishing touches
Commercial Tenant Fit-ups
Leasing a new space or building for a business often requires renovations to make the space fit your needs. Regardless of your needs as a commercial tenant, Tignum is here to help you design and renovate your space.
We can help with:
- Design consultation for determining the modification requirements to the existing space to meet your business needs
- Municipality and landlord to help reduce your stress and keep you focused on your business
- Representation at the committee of adjustment if minor variances are required
- All architectural and engineering drawings for your building permit application
Major Renovations
Tignum can help design your renovation whether it be a basement lowering, adding another storey, removing a structural wall, or refinishing your interior. We are here to help create the space you desire.
Renovation design includes:
- Design integrating the new with the existing
- Design and construction practices that preserve sentimental, historical, and/or favored design elements of the existing building
- Engineering assessment of your structure and existing HVAC system
- Engineering design for your building permit application
- Minor variance application and committee of adjustment representation
- Construction through our Design-Engineer-Build branch
Laneway Homes
As city populations grow, more density and more livable space is becoming essential. Toronto in particular is encouraging laneway housing, which may also generate passive income for homeowners.
If you’re interested in laneway housing we can help with:
- Assessing your property for laneway housing potential
- Preparing a custom laneway home design
- Visualizing the design through renderings and 3D floor plans
- Minor variance application and committee of adjustment representation
- Building permit application with all necessary architectural and engineering drawings
