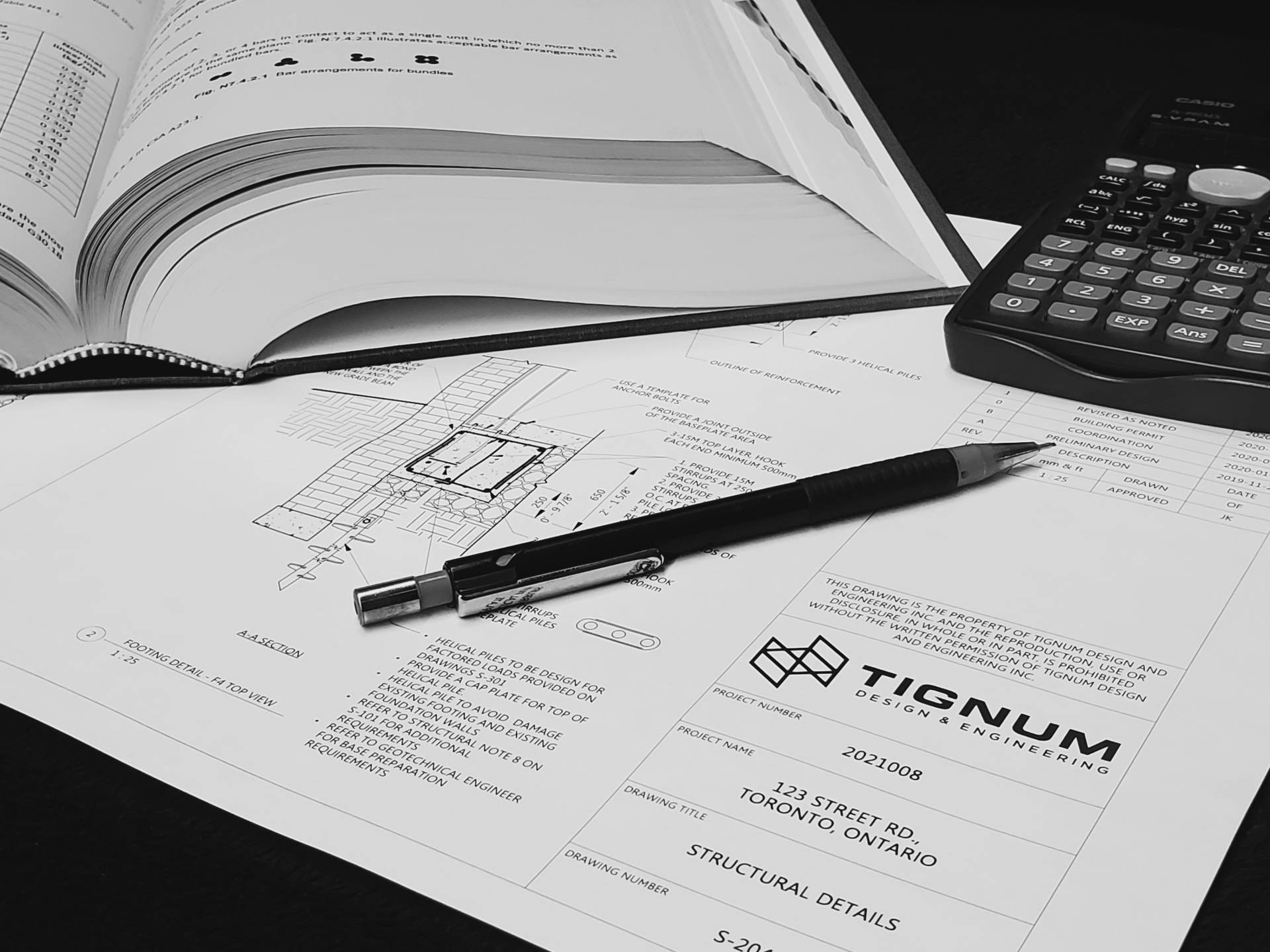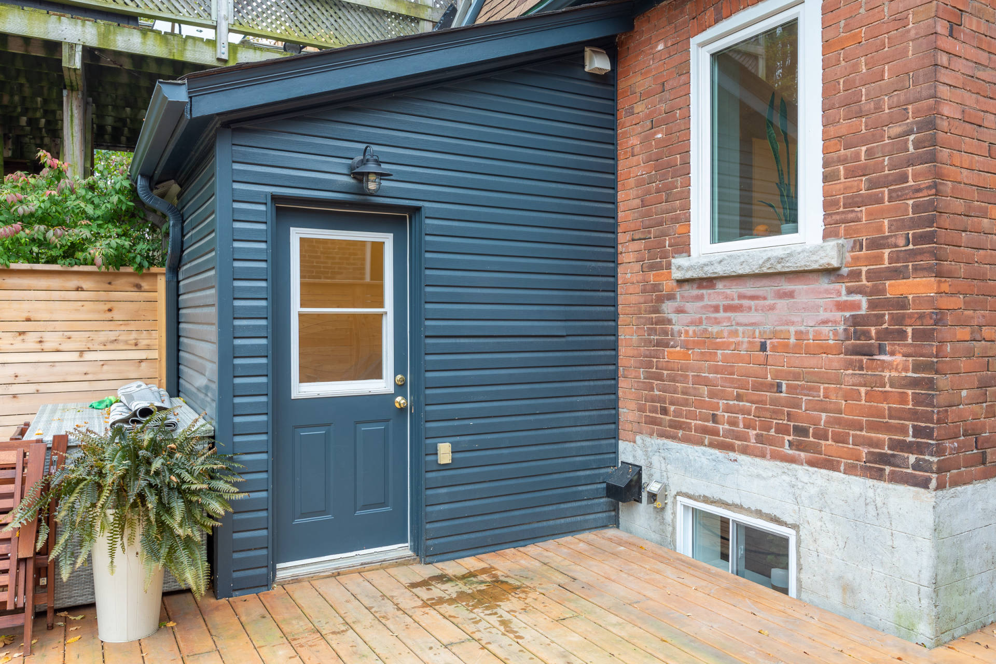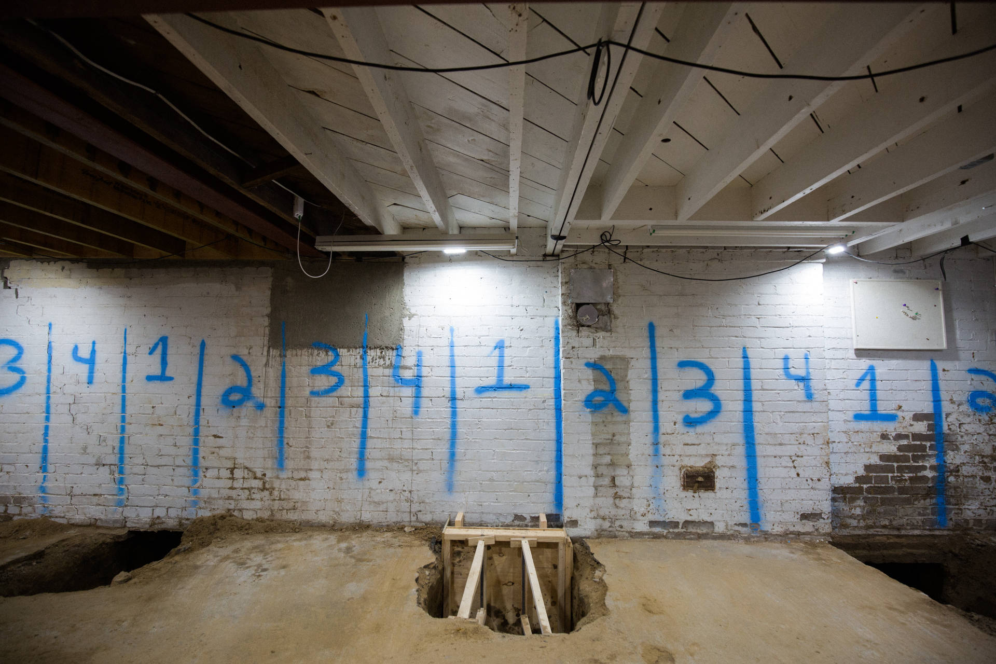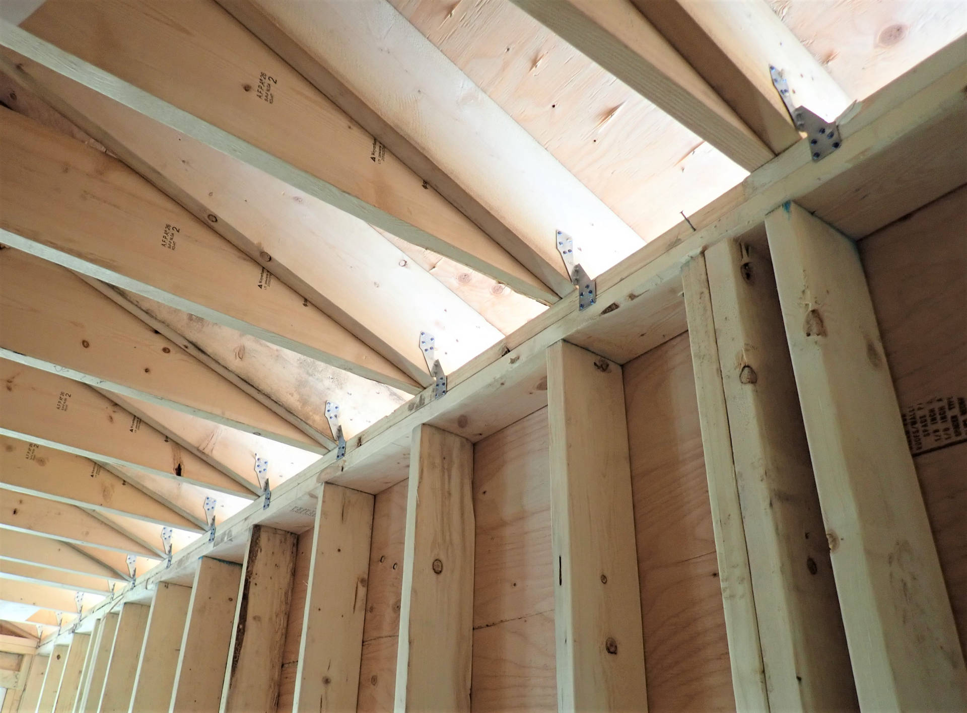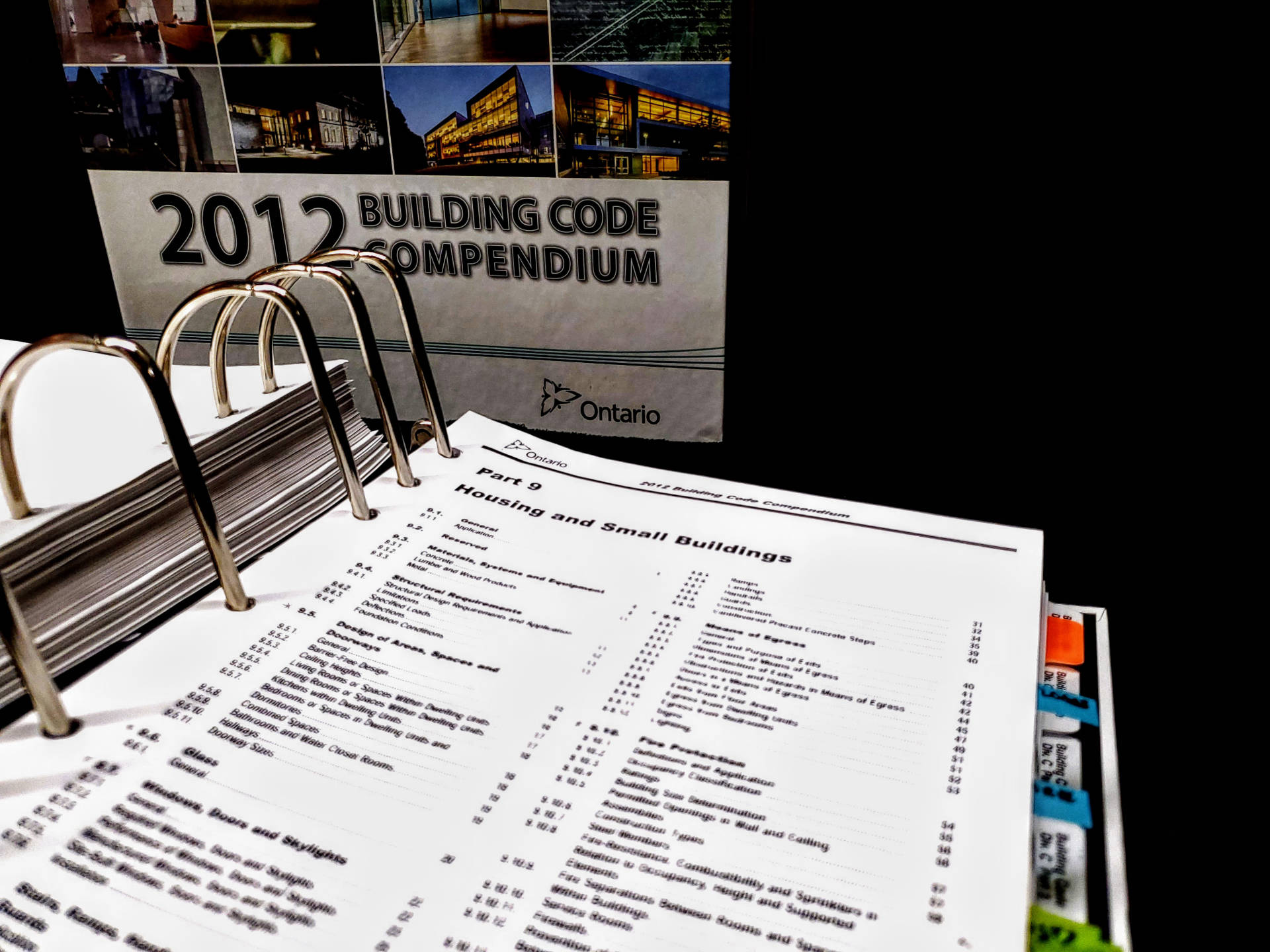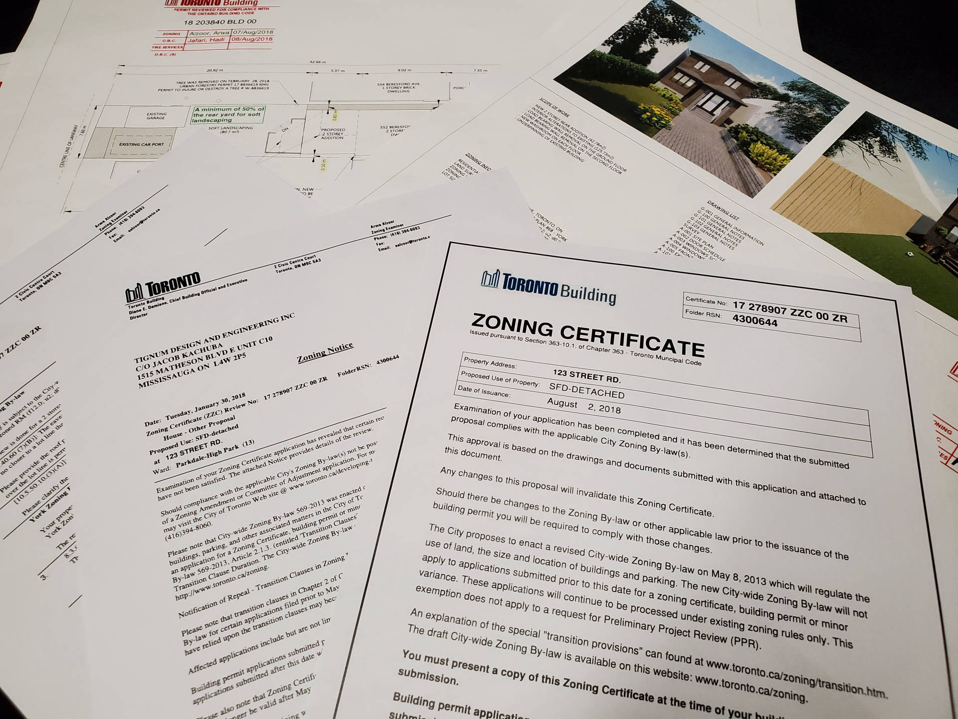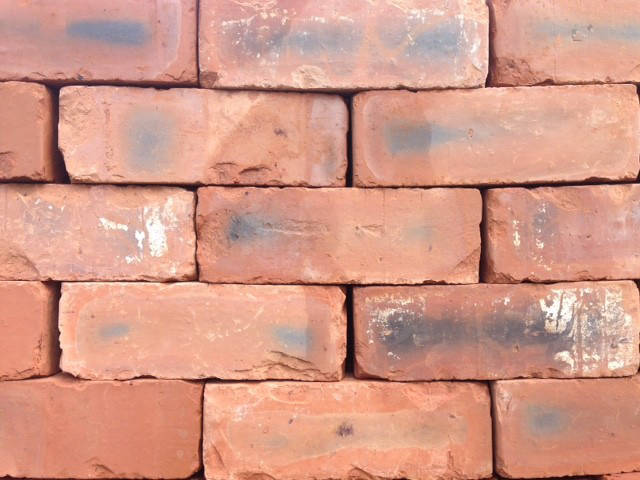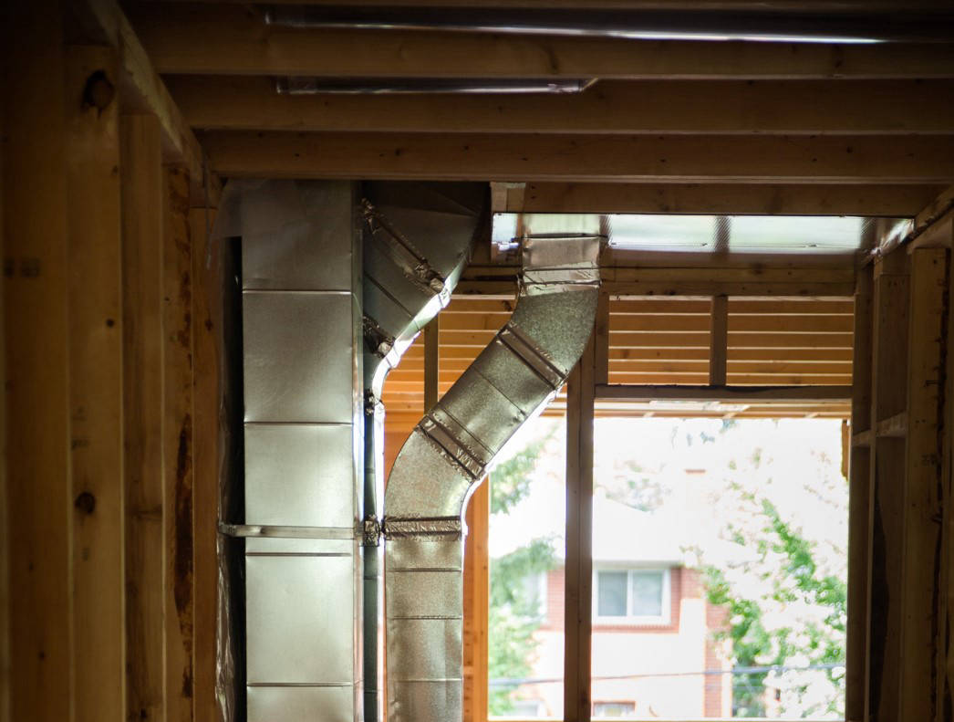The role of the engineer in basement underpinning
What is underpinning?
Underpinning, often referred to as basement lowering, is when the foundation walls are extended underground in order to lower the basement floor. Underpinning is a way of increasing the size of your home, especially in situations where the lot size makes it difficult to build an addition. It is common for homeowners to want to do underpinning in older homes that only have a crawl space or finished basements with lower than normal ceilings.
Why underpin the basement?
- The most common reason for underpinning the basement is to create more usable space in the home and increase the headroom in the basement.
- Basement lowering can convert low basement or crawl spaces into a comfortable basement apartment for supplemental income or as an in-law suite for family.
- Adding a basement walkout often requires the basement to be underpinned in order to ensure protection of the exit against frost.
- Underpinning can help improve the structural integrity of the foundation if the house has begun settling in a way that it shouldn’t or if there is any damage or weak points in the foundation.
Types of underpinning
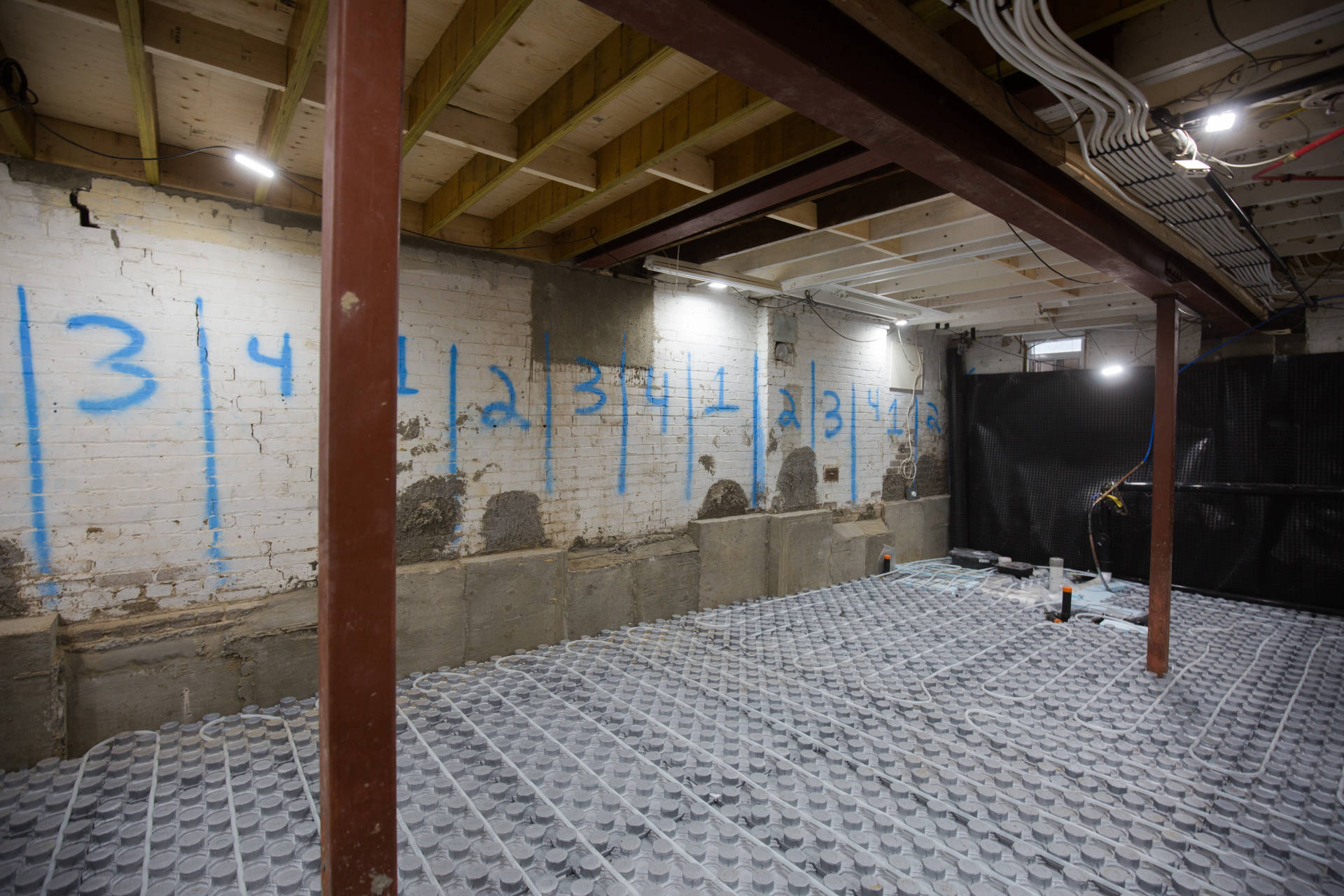
Traditional Underpinning
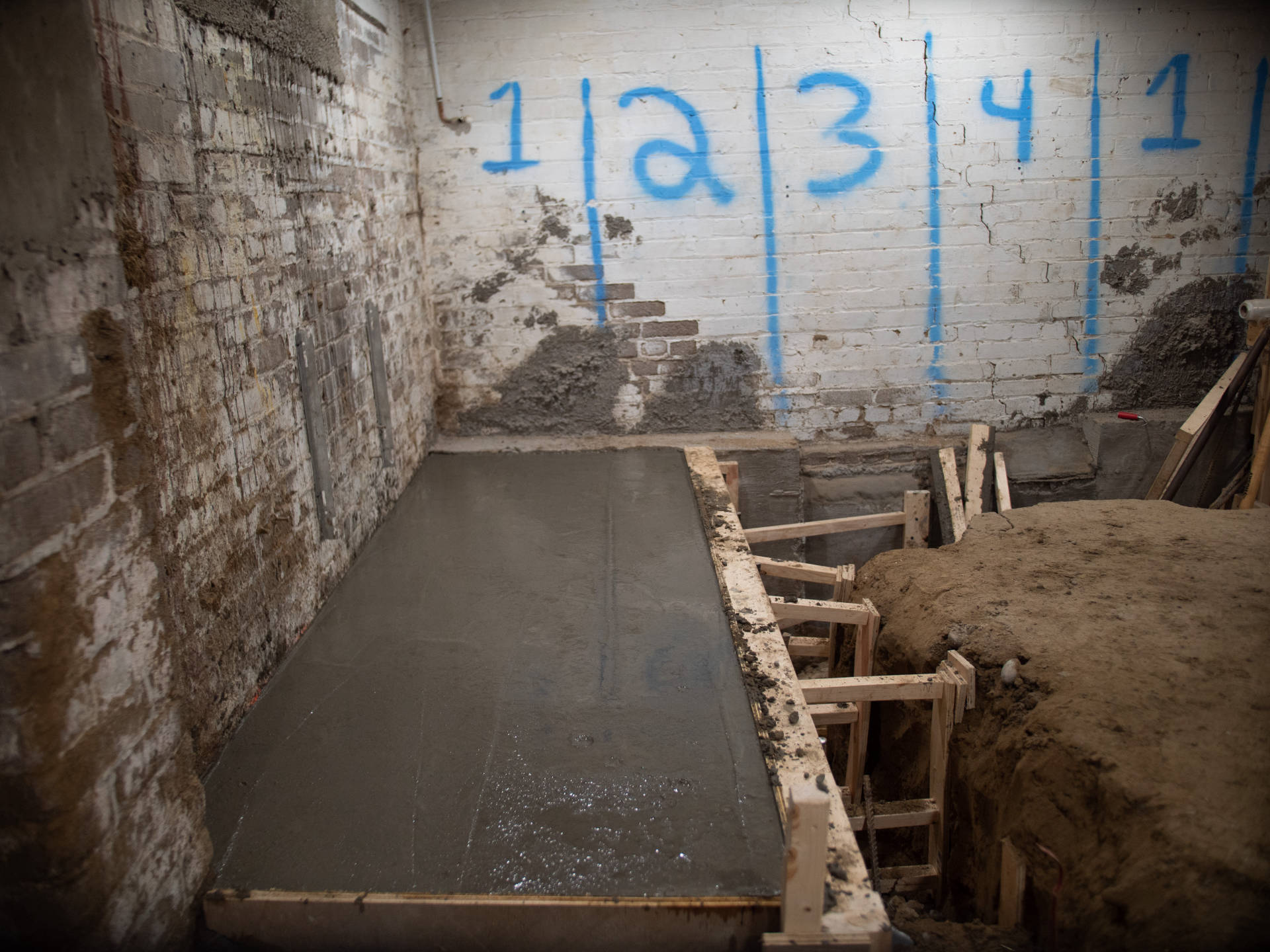
Benching
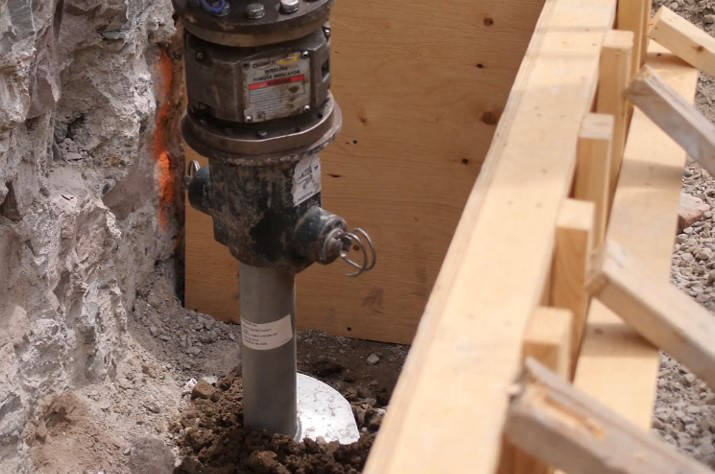
Helical Piles
Traditional: traditional underpinning involves extending the current footing further underground. The soil under the current footings is removed and concrete is added in order to extend the foundation to the desired depth. This extends the structural support of the home and provides more space in the new basement.
Benching: in cases where the soil cannot withstand as much pressure as needed or if the current foundation requires additional support, then benching can be used. Benching involves creating a supportive structure next to the current footings, instead of below the footings. This is usually a slightly faster process that provides more support to the existing foundation. The result is a “bench” along the inside of the basement. While the floor area will be less than with traditional underpinning, this is a great opportunity for built-in cabinets and storage.
Helical piles: if the house has begun settling and is sagging one one side or in the centre then the engineer may recommend helical piles along with one of the other forms of underpinning. The helical pile can be added in key locations and then the house can be slightly raised to rectify some of the settling that has occurred. The helical piles can also be used as an alternative to benching if the soil does not have enough stability to support the structure.
The role of the engineer in underpinning
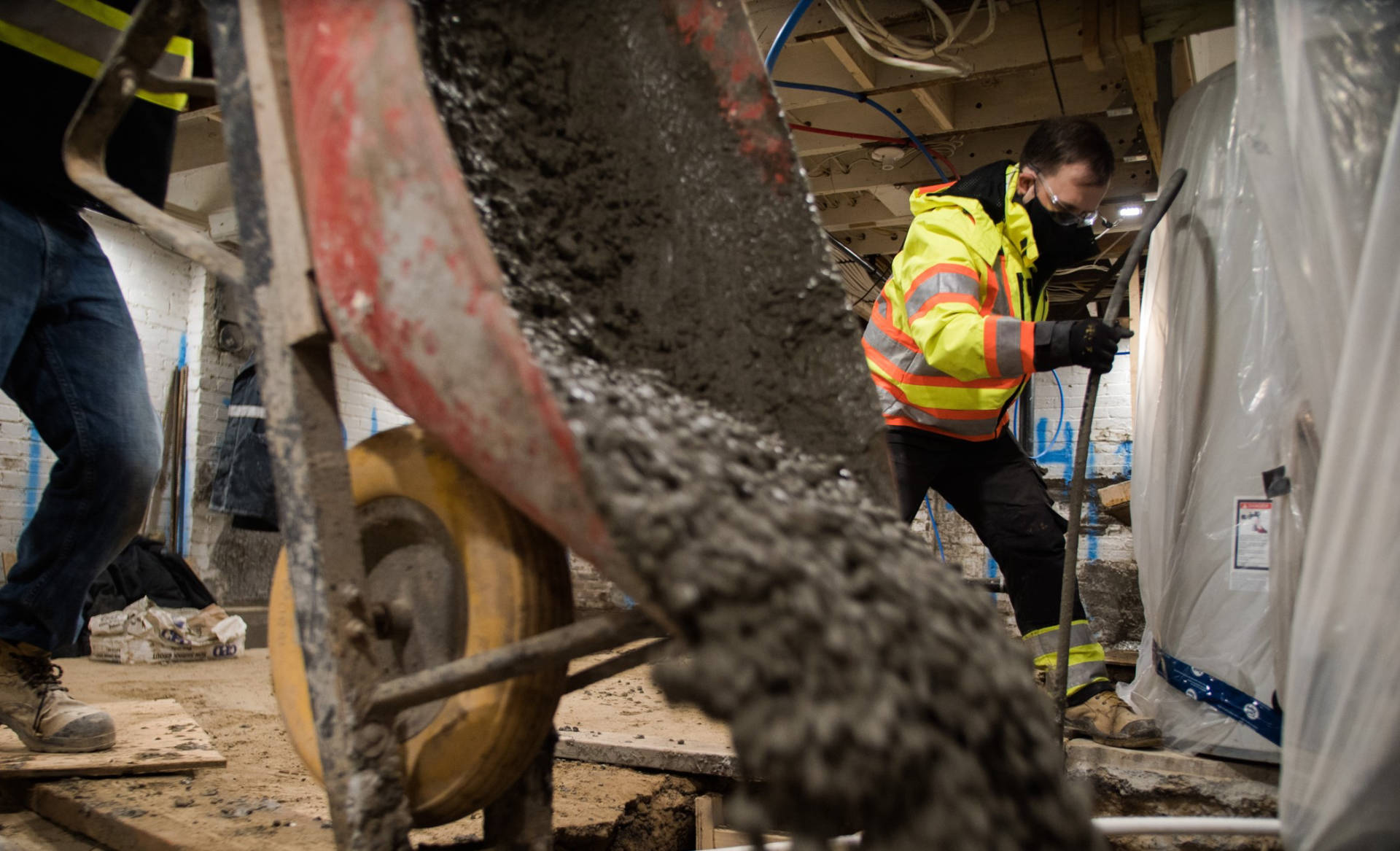
Our engineer on site ensuring the underpinning is built as designed.
A structural engineer should take responsibility for the underpinning project by conducting the structural analysis, preparing the structural design and elements of the underpinning, as well as visiting the construction site to ensure that the work is being done as specified. It is particularly important for an engineer to be involved in the project since the foundation is responsible for holding up the entire house and disastrous results can occur if the structural integrity of the foundation is not maintained.
During an underpinning project the structural engineer will look at the entire house in order to ensure the structural integrity is maintained during and after construction. They will assess how the home is currently built and will work with the homeowner to determine the budget available for the project as well as what type of floor plan they want in the new basement. Taking all of this into consideration, the engineer will do the necessary analysis and calculations to determine whether support columns should be extended, replaced, or moved as well as consult on whether the beam should be replaced.
The structural engineer will also assess the soil below the current basement floor at the depth where the new footings will be to determine whether a geotechnical engineer should do a full soil assessment. If there are any concerns as to whether the soil can support the structure a geotechnical engineer will be consulted since this is their area of expertise. They can then provide the details needed by the structural engineer to design the column footings and the foundation walls in a manner that ensures the structural integrity of the new basement.
What other work can take place during an underpinning project?
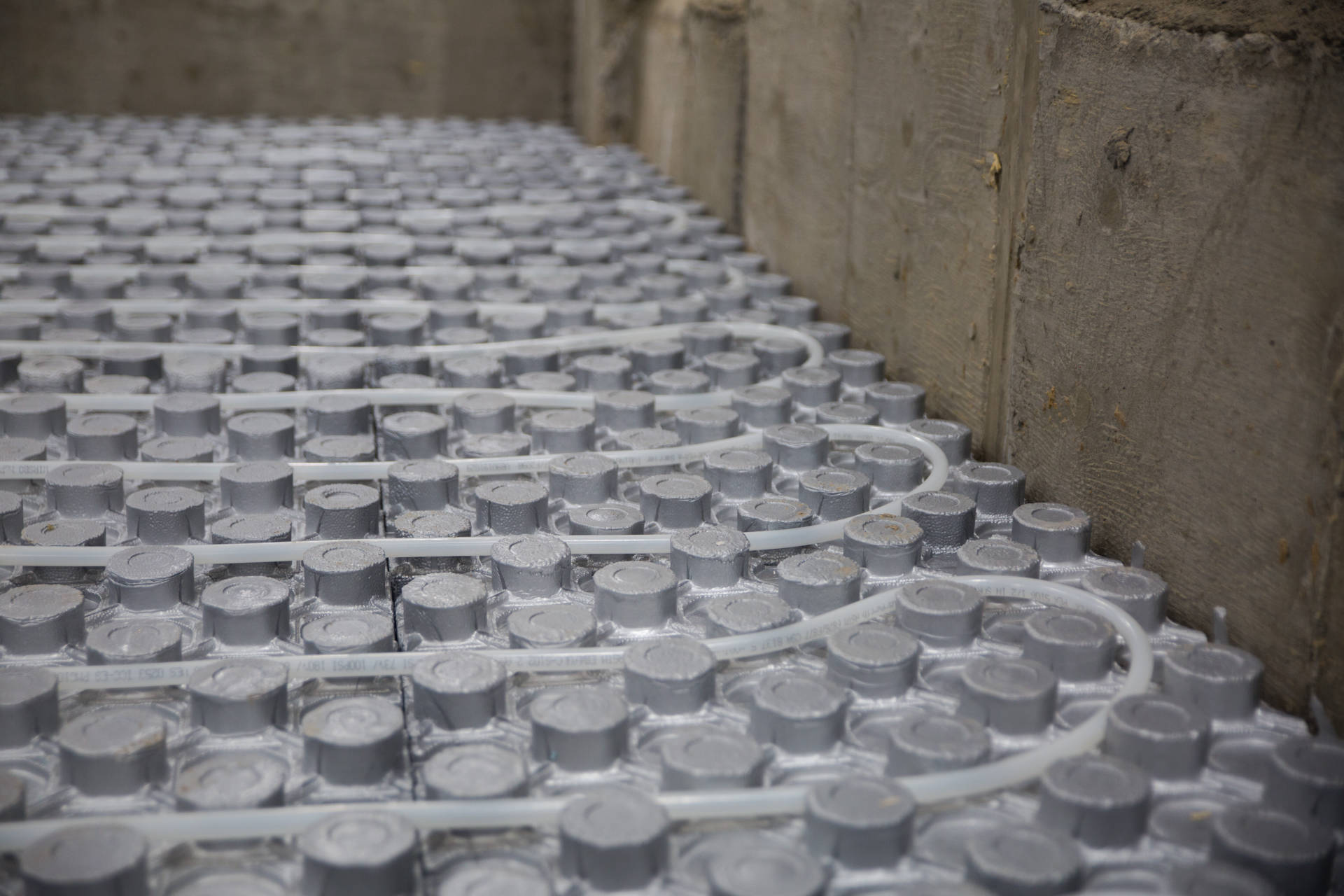
Addition of in-floor heating before finishing the basement floor.
During underpinning the existing plumbing for the home as well as the drain will need to be moved down to the new soil level for the basement floor. Since underpinning projects are usually undertaken in old houses and the plumbing is entirely exposed, we strongly recommend upgrading the plumbing system so that it is up to date. We also recommend adding a sump pump. This will help prevent any possible flooding of your new basement. A battery backup is very important since power outages often occur during storms, and with the presence of additional surface and groundwater it is essential to ensure the sump pump continues to work in the event of a power outage.
Other project extensions to consider when underpinning the basement if the budget is available include:
- In-floor heating: with the creation of a new basement floor it is possible to put in the framework and infrastructure for in-floor hydronic heating. This helps in preventing the cold floor that usually occurs in basements.
- Enlarging windows: since foundation work is being carried out, this is a great time to consider enlarging the basement windows. While in some instances enlarging the windows will help improve the natural light available, if bedrooms will be added to the basement then the windows do need to be enlarged from an emergency exit perspective.
- New floor layout: by completely redoing the basement it is common for built-in storage to be created and for the floor layout to be changed to better meet the needs of the homeowners.
If you’re curious about how a builder does underpinning safely see the Contignum underpinning post.
