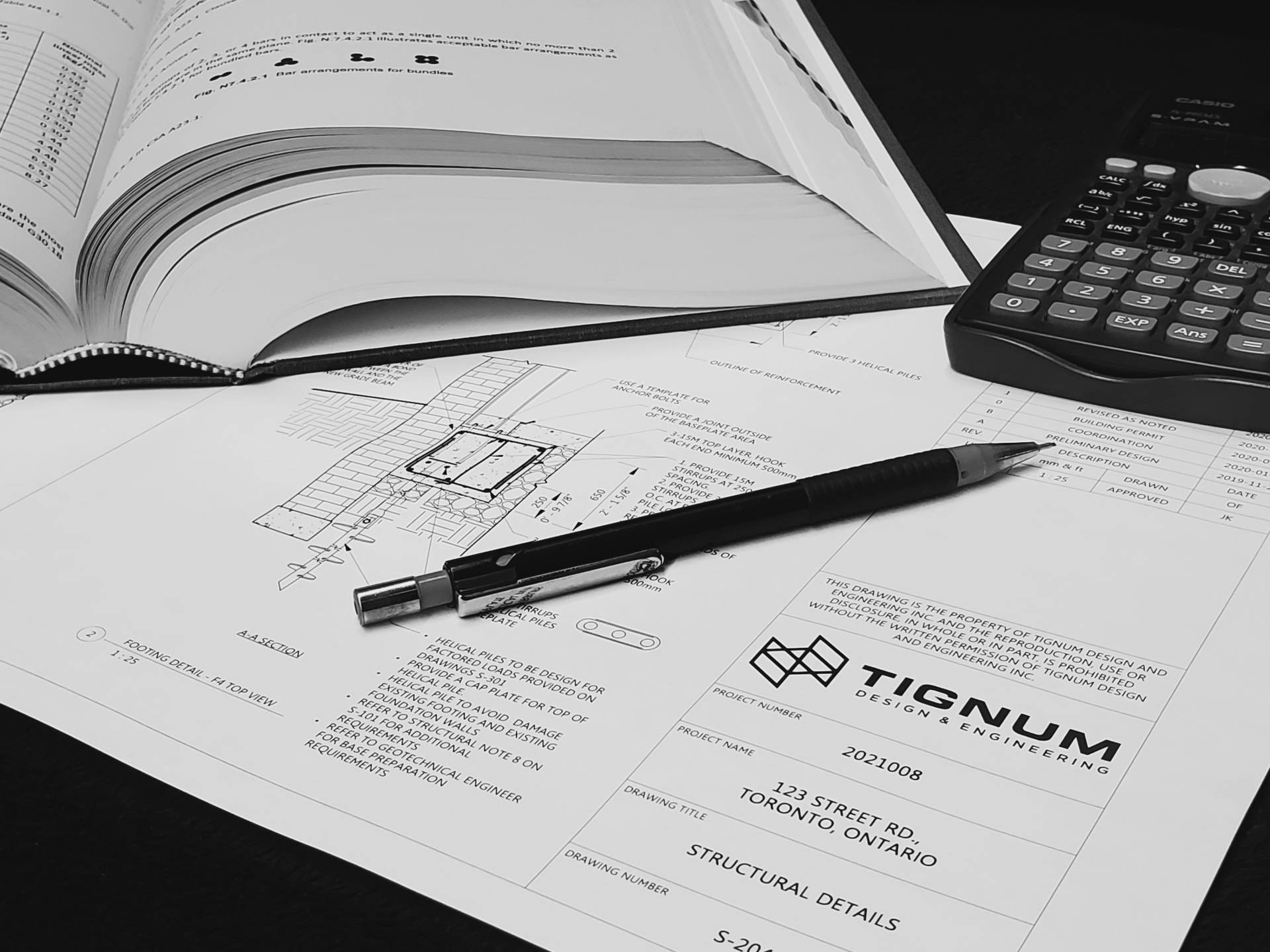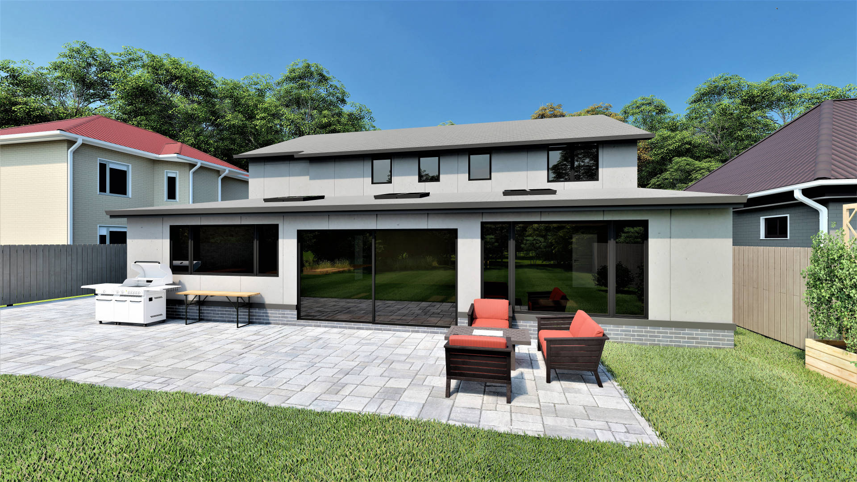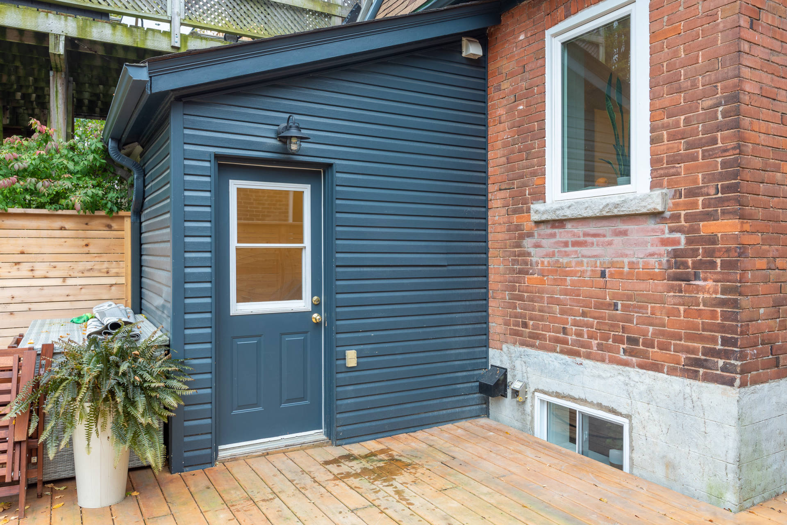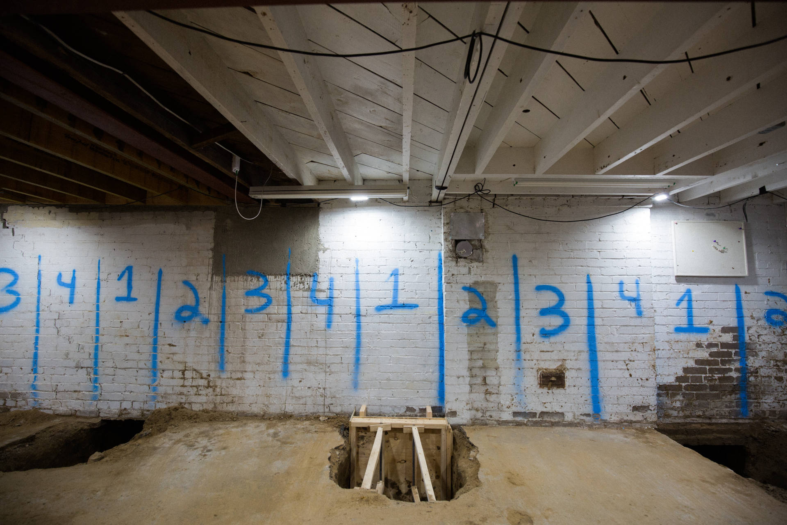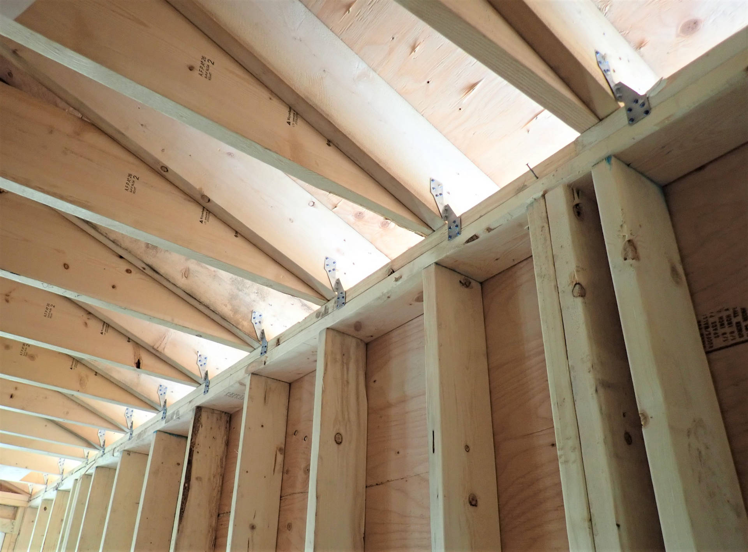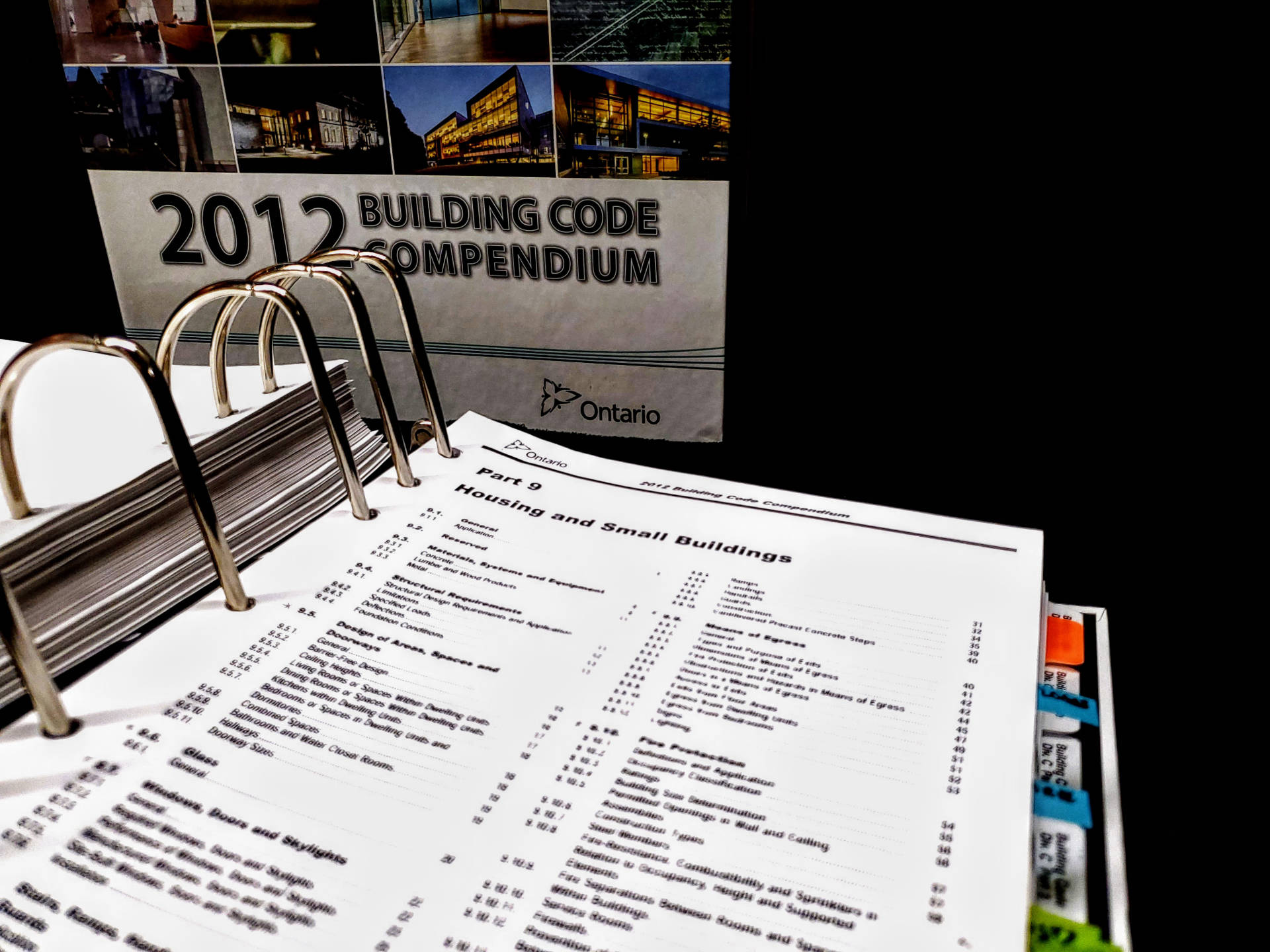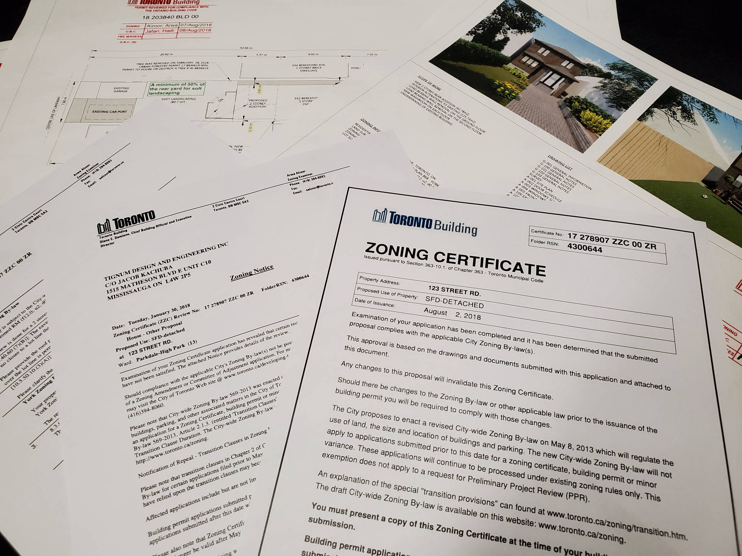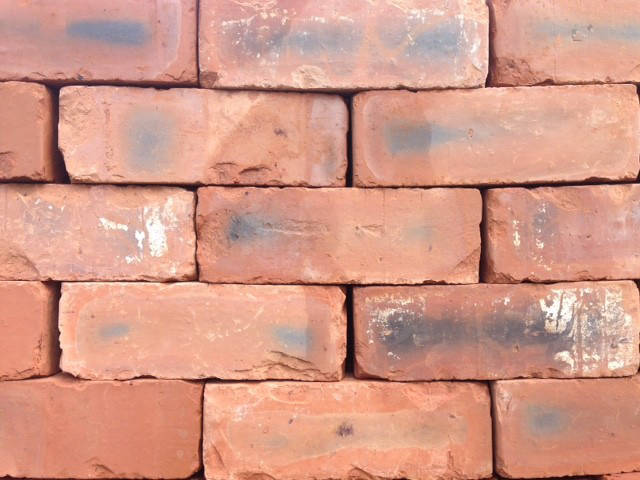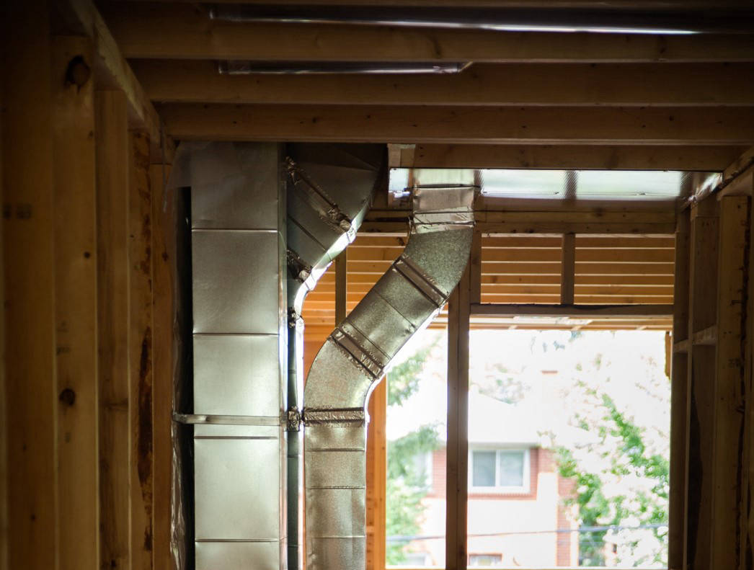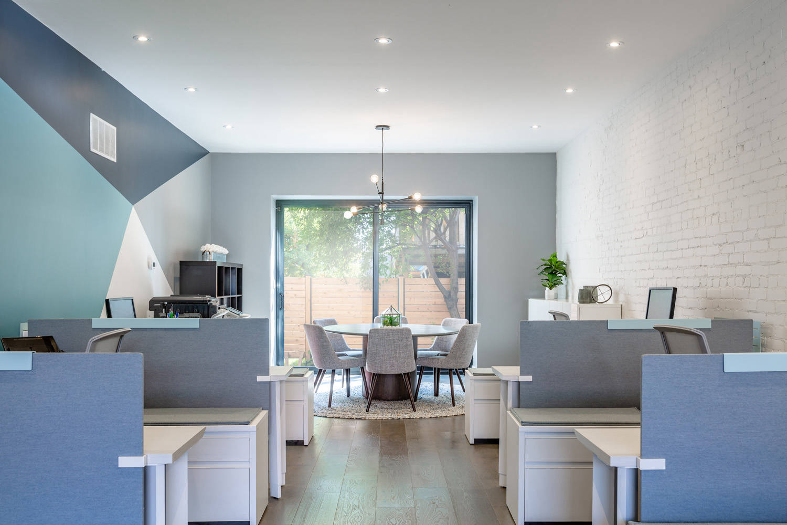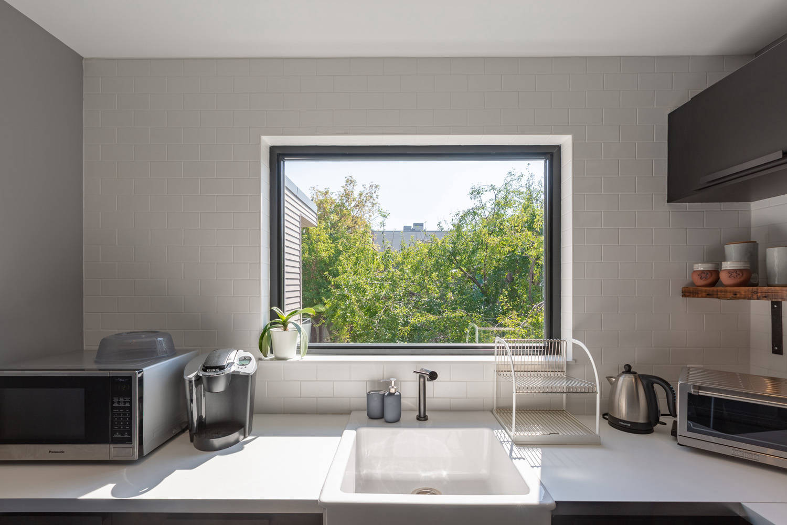Our Design Process
Undertaking a construction project of any size can be both exciting and confusing at times. You’re excited by the possibilities for your new space but recognize that many things must occur before you can begin your construction project. At Tignum Design and Engineering we apply our knowledge of design and engineering to guide you every step of the way.
Step 1: Initial Consult
First, we schedule a design meeting to learn about your vision and discuss the project in detail. This is where we lay the groundwork for the next few months of working together to make your vision come to life. This is also a good time to discuss your budget or questions you have about construction costs and how much to budget for your project.
Step 2: Preliminary Assessment
We perform a building code and municipal zoning bylaw review to understand what is permitted and restricted in your specific circumstances, this will allow us to understand the challenges that may arise during the design phase. At this phase we will also prepare an estimate and contract for the proposed design and engineering work.
Step 3: Preliminary Design
We present you with a preliminary design proposal. This is your opportunity to take a look at what we are proposing and back to us with your feedback, and we iterate on the design—going back and forth with you—until we have created exactly what you’re looking for. We can also prepare renderings to help you visualize the final design.
Step 4: Preliminary Project Review
We will apply for the zoning certificate or preliminary project review on your behalf. This ensures that the design proposed will meet all of the local municipal by-laws. If there are any zoning notices, we can work with you to either rework the design or act as your advocates at the Committee of Adjustment and Local Appeal Board for the variance.
Step 5: Engineering Design
We will begin to put together your drawing package for your building permit application. This package includes the engineering and architectural drawings based on the design we worked together to create.
Step 6: Permit Application
We apply for the necessary building permits to advance your project to the construction phase and address any questions that arise from the building code examiner.
Step 7: Construction Review
We provide regular engineering reviews throughout the build process to ensure construction strictly adheres to our design and drawings.
