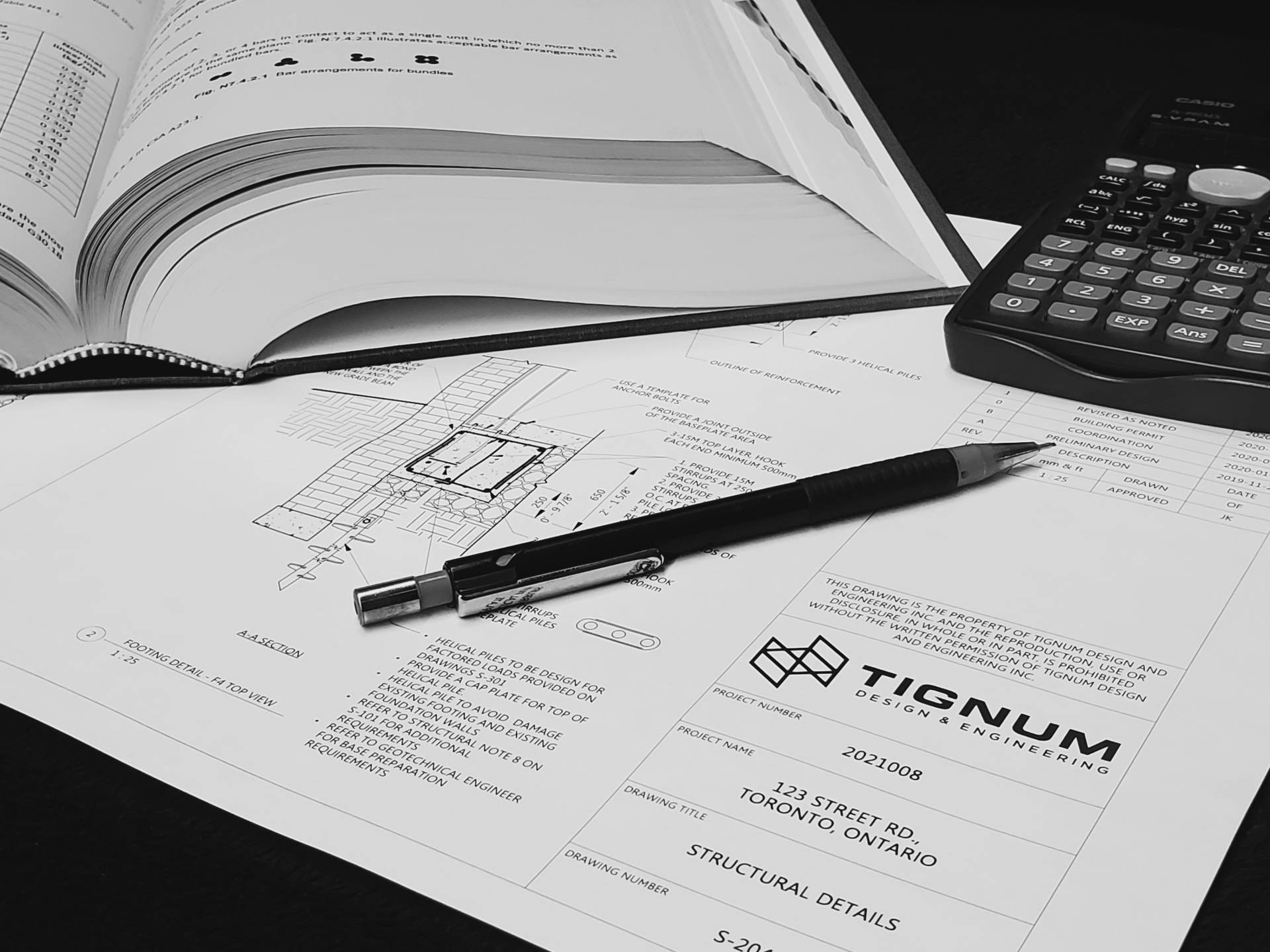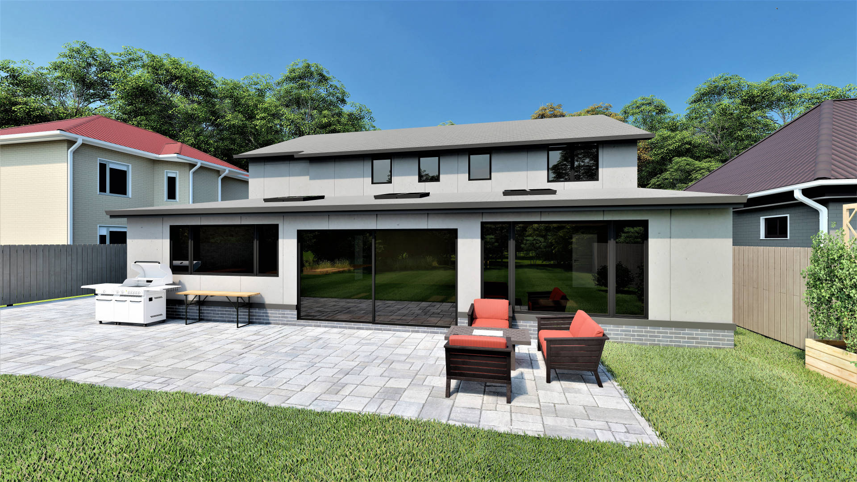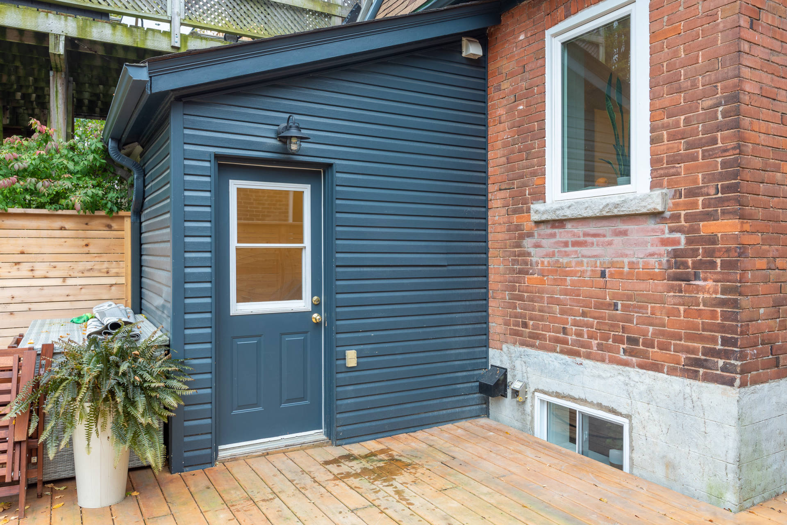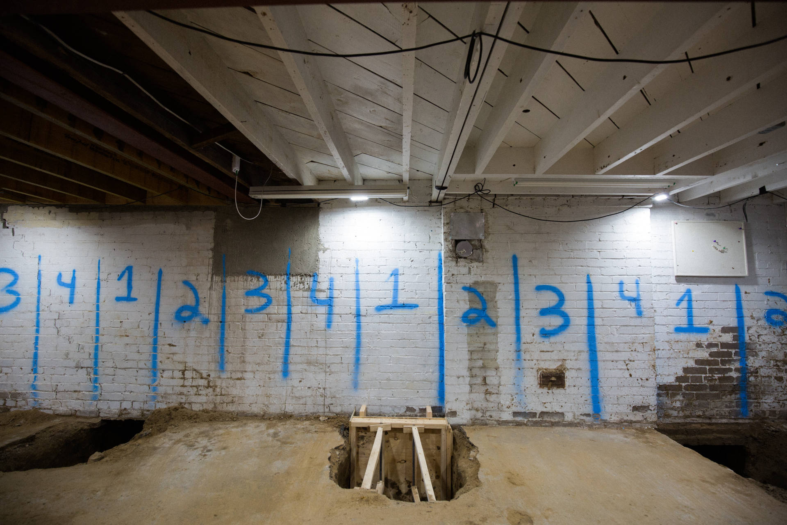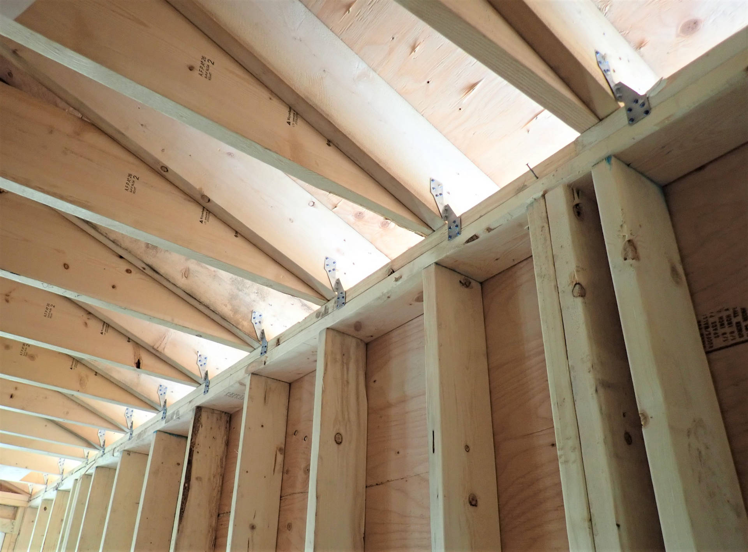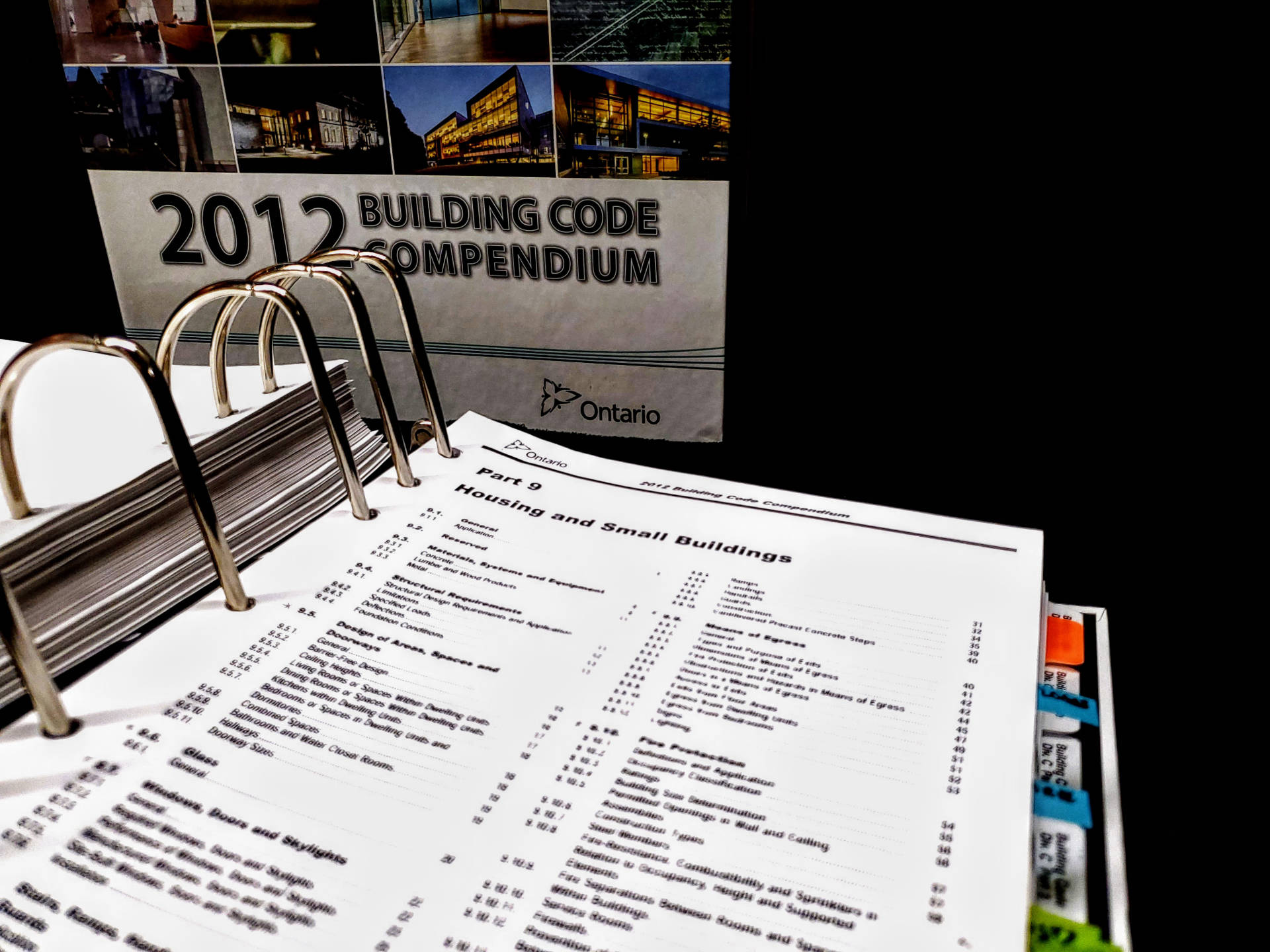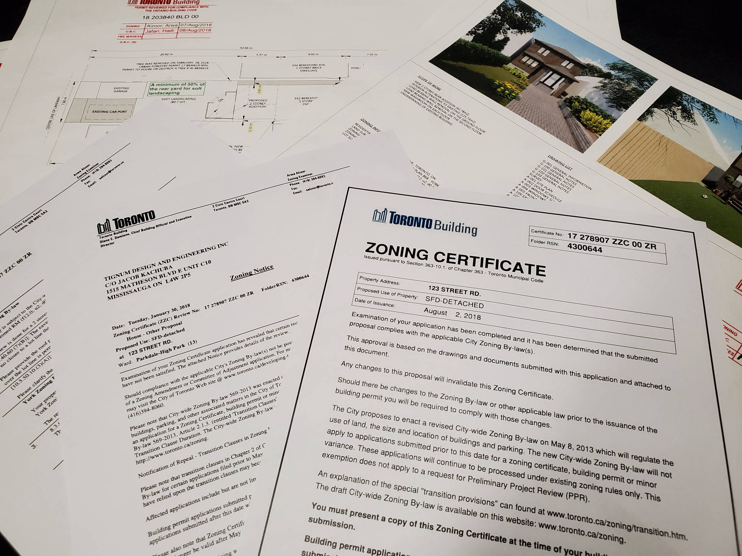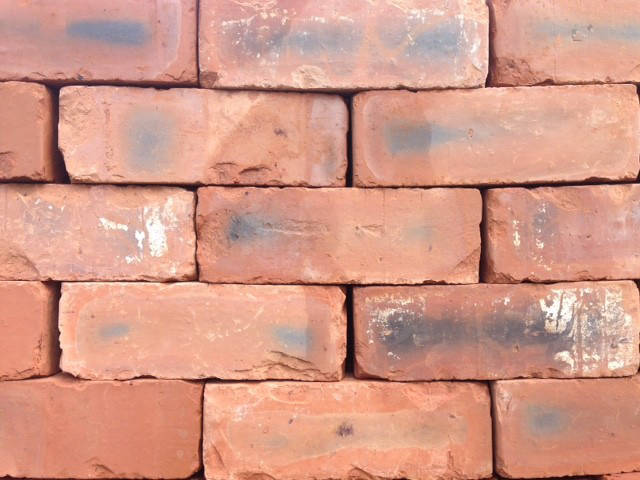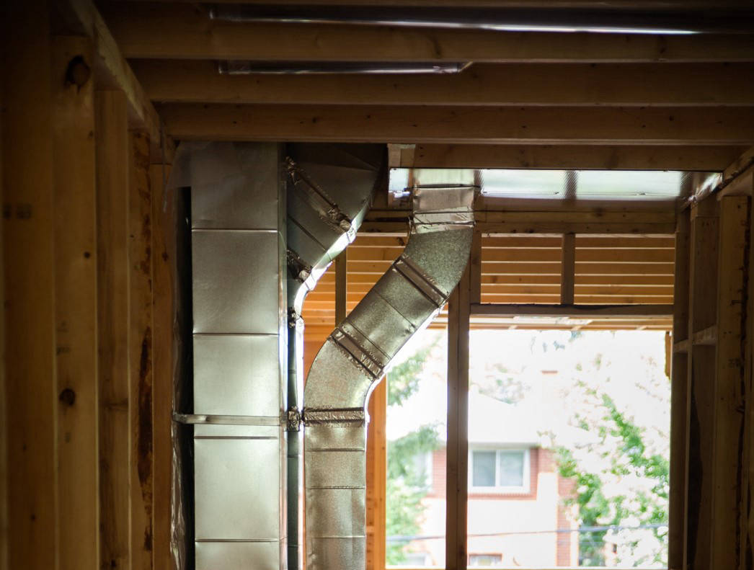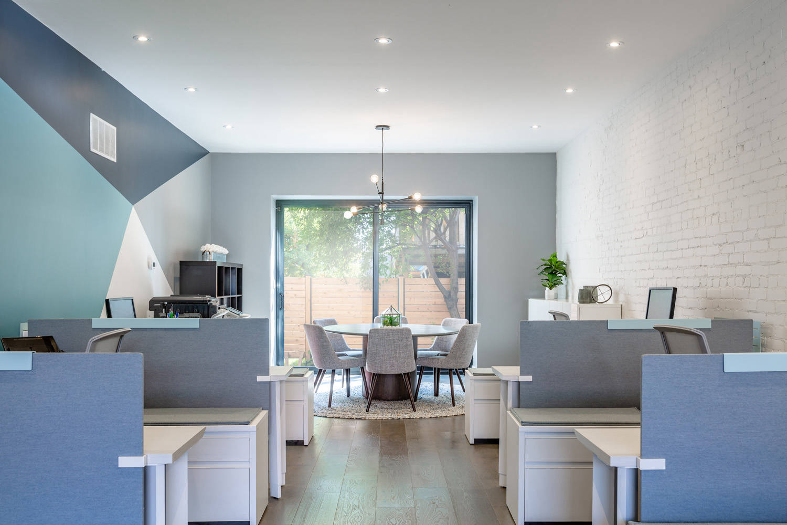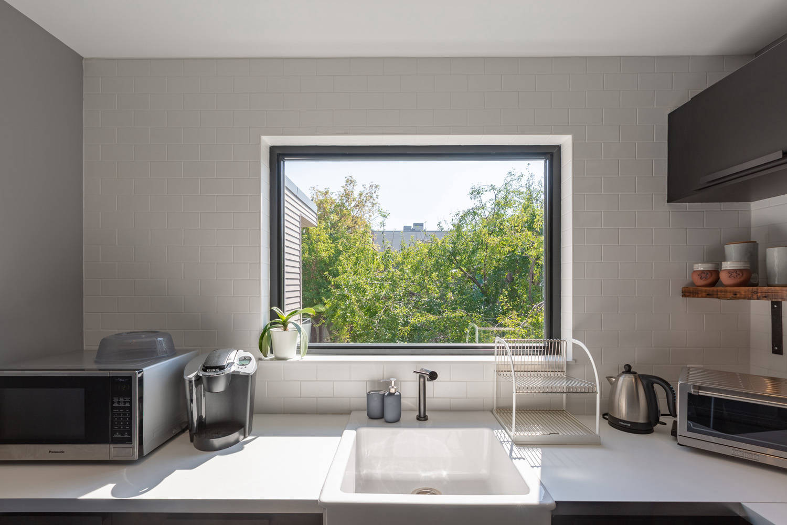Designing a Secondary Suite
With the ever changing real estate and job markets more clients want to create secondary suites in their homes to generate supplemental income. A secondary suite is effectively an apartment within an existing home that has everything required for a separate family to live independently. A secondary suite can take the form of a legal basement apartment or an apartment that comprises a portion of the house, for example the second storey, while the primary suite has the first floor and basement.
Why have a Legal Secondary Suite
Creating a secondary suite (or multiple secondary suites) isn’t as easy as creating separate entrances and calling them apartments. There are some additional factors to consider to make a secondary suite legal. First, however, it is also important to address WHY a secondary suite should be legal.
A secondary suite is considered legal when it is appropriately designed and a building permit is sought. In the designing and building permit process the designer and building official will ensure that there is adequate fire protection between the units, that residents can exit their apartments in the event of an emergency, and that the occupants will be comfortable with natural light exposure and a level of noise protection between the units. Having a legal unit will ensure occupant comfort, and the safety of all occupants in the building.
Through the design process, zoning approvals will be addressed. This will ensure that the secondary suites are permitted in the neighbourhood, and that tenant parking or alternatives are provided. Ensuring an approved suite may not initially seem important, however, it helps protect your investment. If neighbours should be unhappy with the tenants or activities, they may report their concerns to the municipality. Having a legal secondary suite protects against potential proceedings and fines for having illegal secondary suites in the building and ensures continued return on the investment.
Secondary Suite Requirements
When applying for the building permit, the municipality will ensure that the secondary suite meets all of the zoning bylaws. In Toronto for example it is necessary to provide a parking space for all secondary suites or receive approval from the Committee of Adjustment for an alternative. Some other zoning implications involve the size of each suite, maximum number of secondary suites permitted, and whether any new structures are being built in proximity to the property line. In some cases, it will be necessary to go to the Committee of Adjustment for minor variance (see our blog on the Committee of Adjustment for more information) if it is not possible to meet all of the zoning bylaws, especially in older existing buildings. In the event that it is necessary to go to the Committee of Adjustment your neighbours will be informed of the plans. This opens a dialogue with the neighbouring property owners (if you haven’t already spoken to them) to ensure that the changes being proposed to the dwelling are beneficial to the community. This process can help to reduce tensions with neighbours in the long term.
As mentioned, fire protection is a primary consideration of having a legal secondary suite. When designing a secondary suite it is crucial that all shared walls, and floors have the required fire protection rating (FRR). The FRR is the number of minutes that the structure must be able to withstand direct fire exposure before the fire penetrates to the other unit. The FRR is determined by the Ontario Building Code and varies depending on various factors, such as the age of the dwelling, construction type, as well as the materials of construction. The Ontario Building Code also provides the specifics on the permitted construction materials that will lead to the required FRR. The designer will thus provide design details for the shared walls and structures to ensure sufficient detail is provided to the contractor to build in accordance with the building code.
The windows for the secondary suite will also need to be specifically designed. It is important to ensure that the windows are the correct size for the room it serves. This will ensure that adequate natural light is entering the room, and that the tenants can open the windows for fresh air and in some instances, it may be necessary to install a window of an appropriate size to serve as a secondary exit in the event of an emergency. Changing or adding windows may be required in order to accommodate the new window designs.
While noise protection between the units isn’t crucial to occupant safety, it certainly helps to greatly improve the comfort of the occupants. The building code outlines the acceptable noise protection between units and the construction details required. These details will also be included in the drawing package in order to ensure proper construction by the contractor.
When preparing to do renovations for a secondary suite it is common to remove walls and redesign the layout of the home. In order to do this it is important for a structural engineer to inspect the structure and understand your vision and plans. The engineer will then be able to assess which walls can be removed without an impact to the structural integrity, and which wall removals will require additional structural support. The engineer will also design with fire safety in mind since it is important to ensure that in the event of a fire, the home remains structurally stable such that there is enough time for all occupants to exit safely.
The heating, ventilation and air conditioning (HVAC) ductwork is installed between the floors and through the walls of the building. In some instances the secondary suites will share the same forced air furnace. There are many options available to heat and cool the suites that can be considered. In addition to the heating and cooling needs, fire and noise protection will also be considered. A mechanical engineer will prepare the HVAC design that is compatible with what currently exists in the home and any additional equipment required to ensure occupant comfort and safety.
Navigating the Requirements for Secondary Suites
There are many factors to consider when building a secondary suite. Some of these items can be very time consuming since problem solving is required to ensure all of the requirements are met for both zoning and the building code. It is quite common in these types of projects to communicate with the municipality on multiple occasions in order to discuss zoning options as well as building code interpretation. Hiring a team that is experienced in designing secondary suites in existing homes can help reduce the amount of time it takes to get the building permit, and get to the construction phase.
