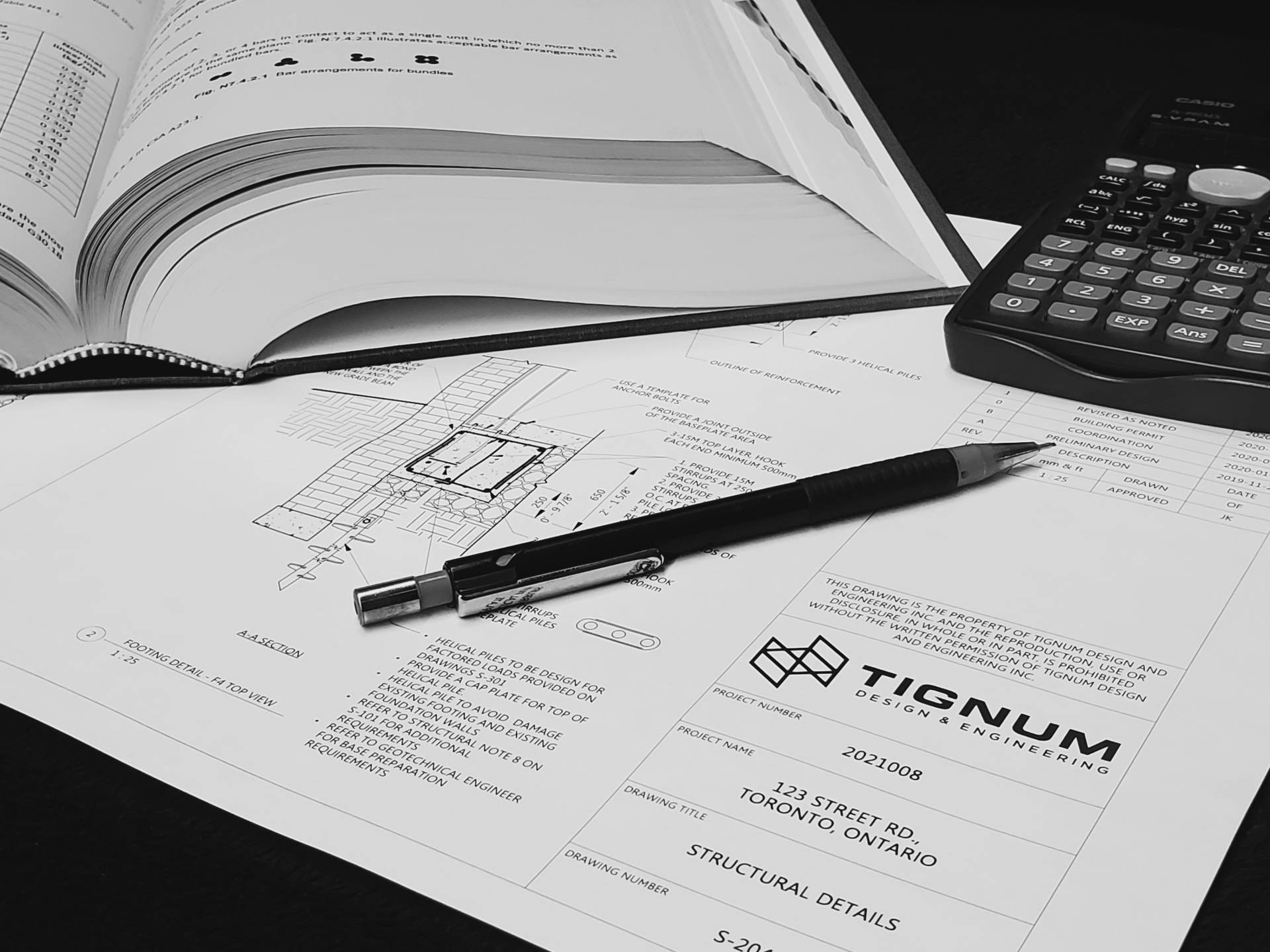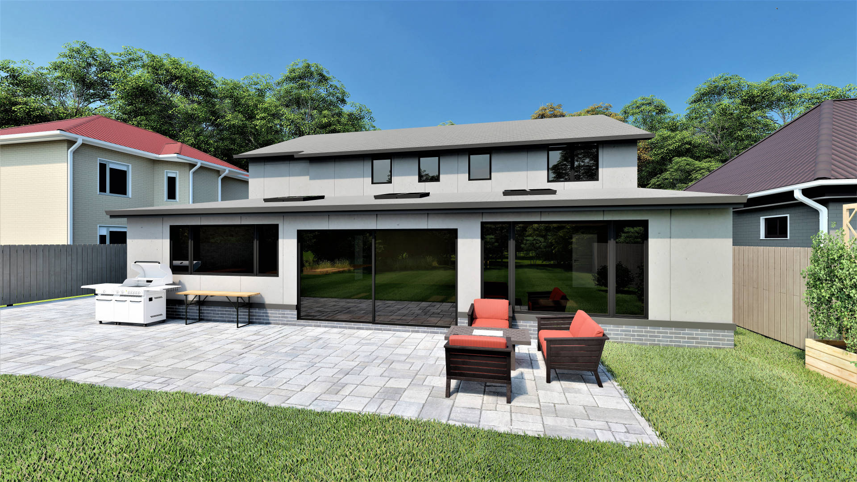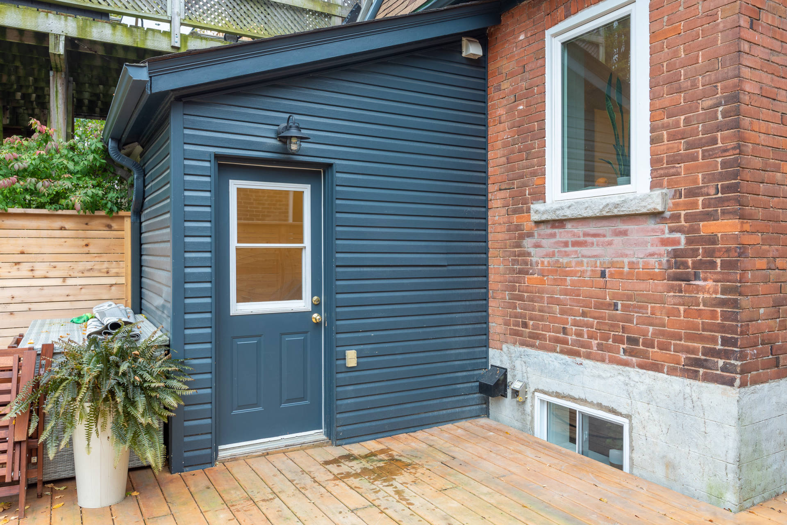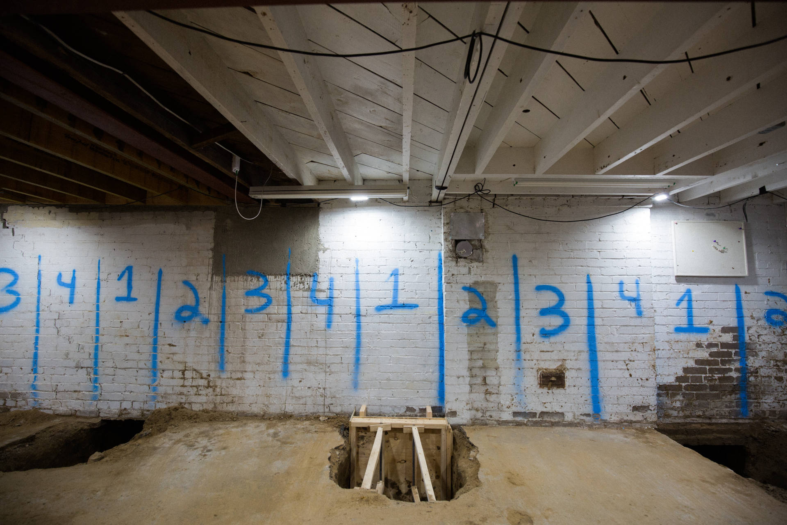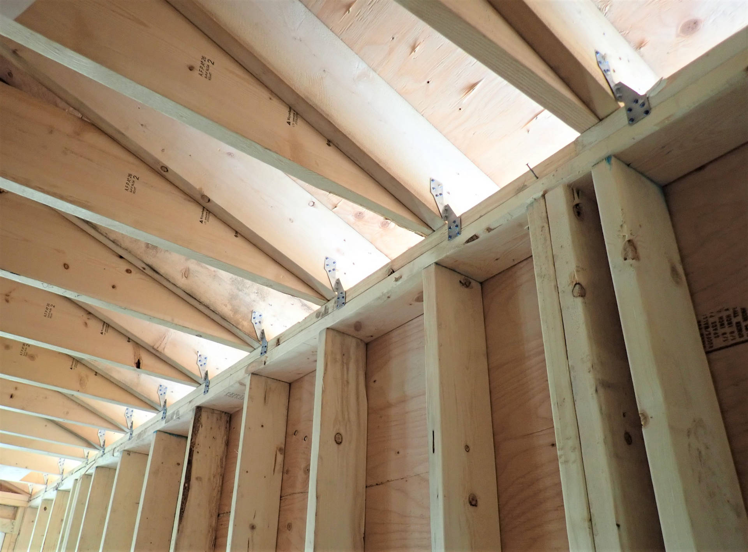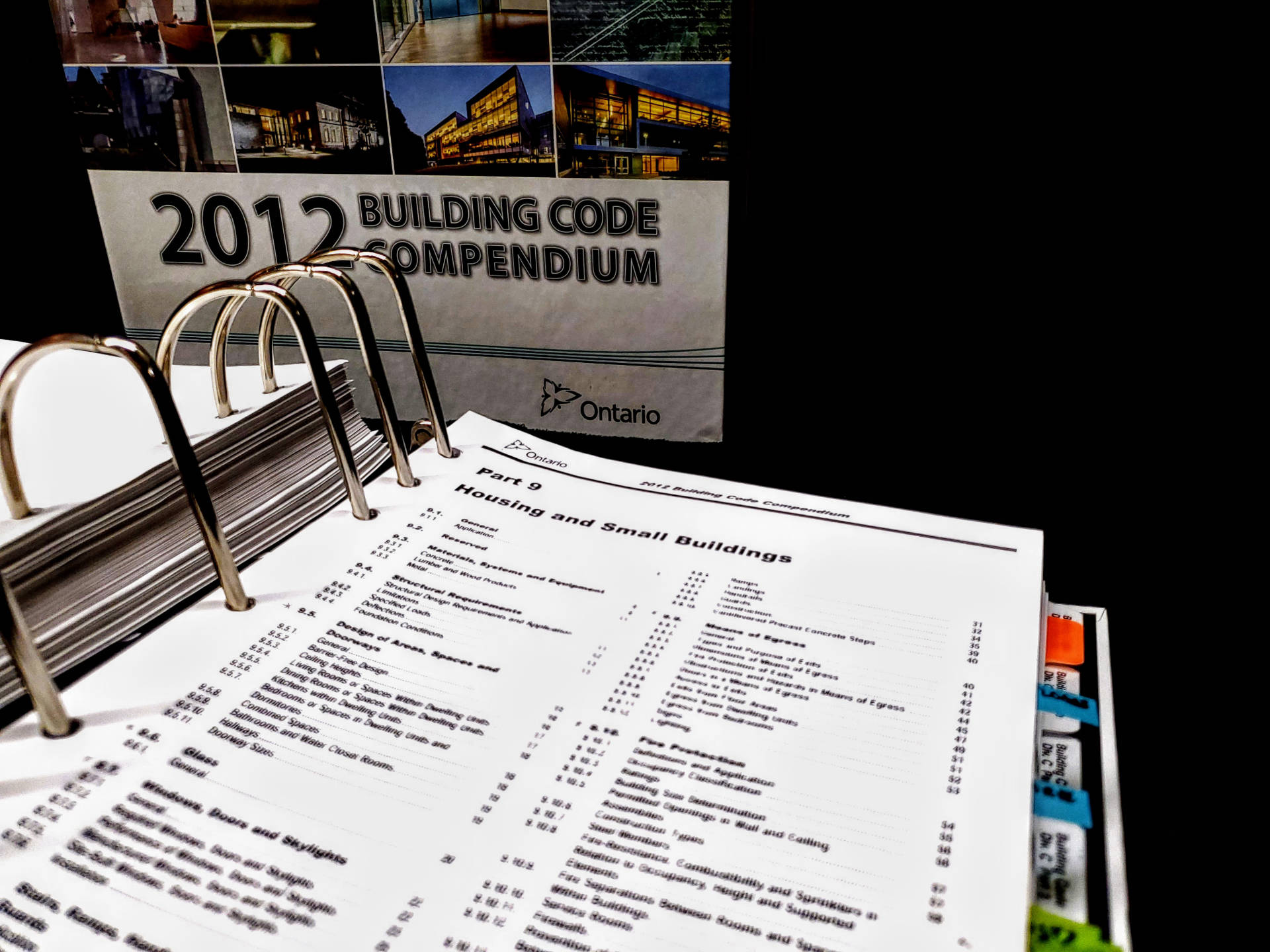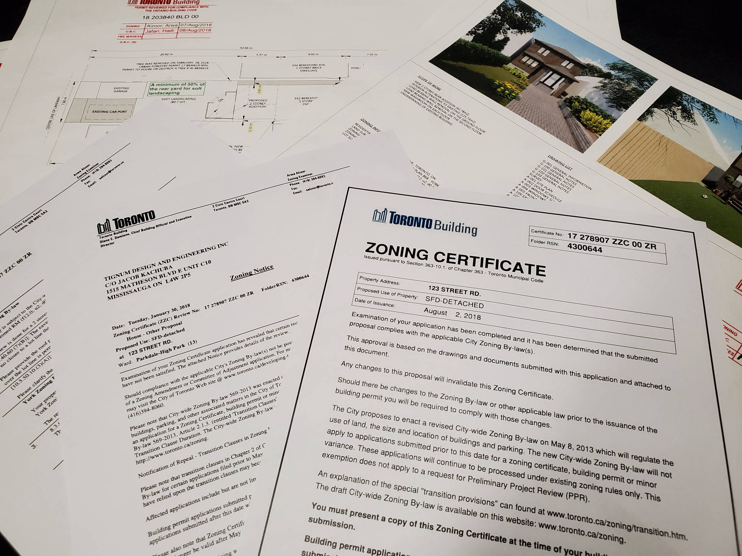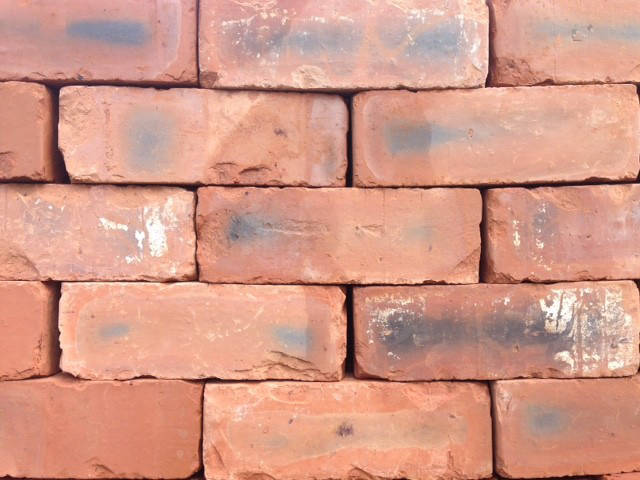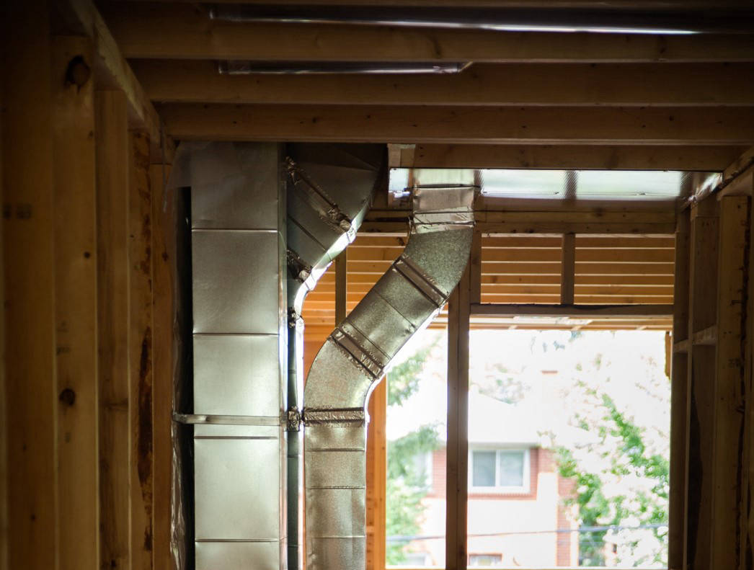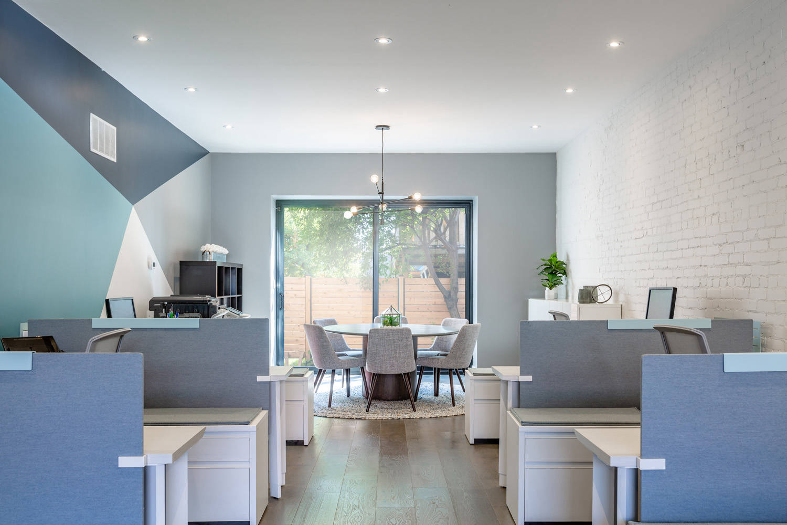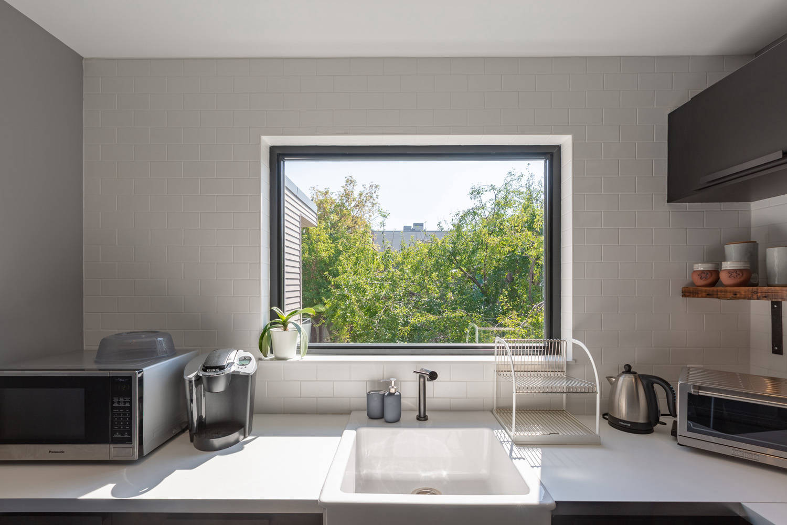Integrating All Designs Required for Construction
Design projects in preparation for construction consist of multiple complex parts that must all be integrated together. The design is made up of architectural design, structural design, mechanical design, building envelope design, interior design, and occasionally landscape design. It is not only important to ensure that these elements are well designed on their own, but also that they integrate together nicely.
Architectural Design
The architectural design is the layout of the space. These design drawings will show the floor plans: door and window locations, wall and stair locations, intended use of the various rooms, and placement of major appliances. This forms the base for all the other design components. Once the other design elements are underway or completed it can be costly to make changes to the architectural design since it may have a cascading effect, causing necessary changes to the other designs.
Structural Design
The structural design is done by an engineer and ensures that the structure will remain standing. The structural engineer will look at the desired space from the architectural design and determine where beams and columns are required to support the floor, walls, roofs, and stairs. There may also be some specialty design elements in the space that require additional structural support, whether it is a special bay window or an elevator, a structural engineer will need to do the necessary design and analysis to ensure it can be safely built and supported.
Mechanical Design
The mechanical design addresses conditioned air flow in the space. The mechanical engineer or designer will consider the whole space and look at how much fresh air is required. The heating and cooling requirements of the building will also be determined. Using the combination of these two components, the designer will determine the best heating and cooling options, as well as the layout of any required ductwork. The mechanical design must be done with the architectural design and structural designs in mind. It is important to consider the architectural designs in order to ensure that the HVAC and plumbing chutes to go up or down to the other floors are appropriately placed in the home. The structural design must also be considered to ensure that the ducts won’t experience energy loss when going around structural elements.
Building Envelope Design
The building envelope design provides details on how the wall, roof, and foundation are to be insulated and protected against the elements. This is essential in ensuring that the building will not have water, moisture, or air entering through small openings in the exterior. Having a good building envelope design will not only ensure the longevity of the building, but also reduce the heating and cooling costs.
Interior Design
The interior design is what helps make the home or space more comfortable and pleasurable to use. We traditionally think of interior design as the colour of the walls, where furniture is placed, and how the rooms are decorated. While this is true, interior design also encompasses the layout of the space and walls, the type of flooring selected, the type of bathtub and sink for the washroom, how the kitchen will be laid out, amongst many other things. These are all essential components to discuss to ensure that the architectural, structural, mechanical, and building envelope designs can accommodate the vision.
Landscape Design
Landscape design is thoughtfully designing the space around the exterior of the building. Having purposefully planned the landscape around the building will aid in creating a beautiful finished look to the project. The landscape design also addresses the amount of foundation to be exposed which can affect the architectural, structural, and building envelope designs. Landscape design also addresses water flow around the building to reduce water entering the building. Retention walls and steps in the yard will require some landscaping design, and possibly structural design in order to ensure the safety and integrity of these elements.
Integrating it all Together
All of these design elements are interconnected in some way. It is important to discuss your entire vision with your design team in order to ensure that everything will be seamlessly integrated together. During the design process and even during construction, it is normal to develop new ideas and preferences, your team should be skilled enough to help you make the decisions you need in a manner that will ensure the proper integration of all the design elements. We strongly encourage clients to make more changes in the initial design phase when it is only a concept on paper with few structural or mechanical designs prepared, later on changes can be more costly since more designs need to be adjusted.
Learn more about how to save redesign costs through rendering and visualizations.
