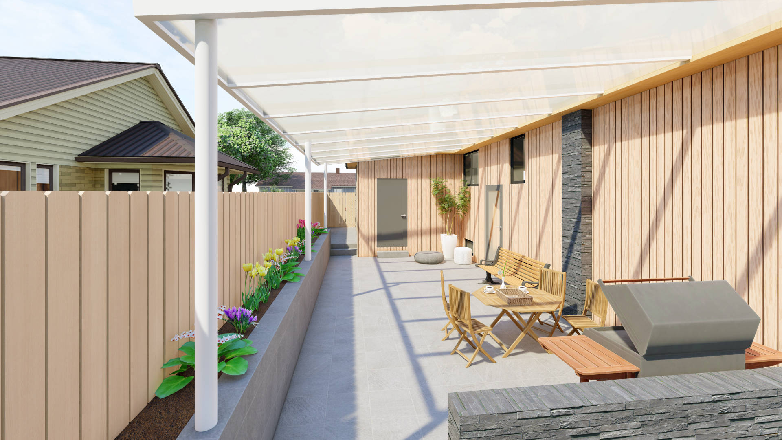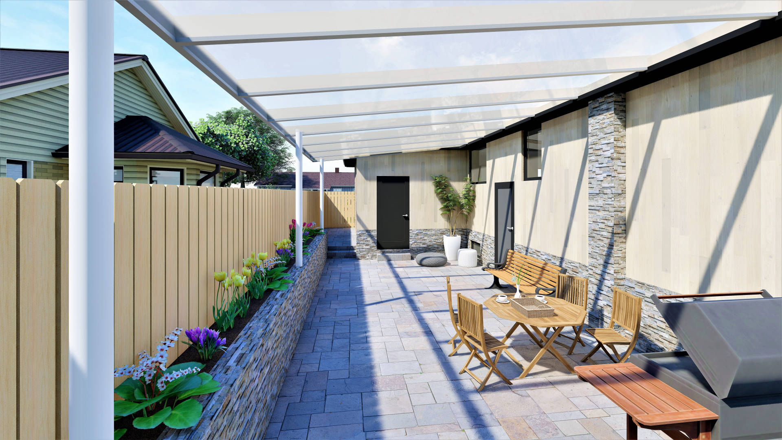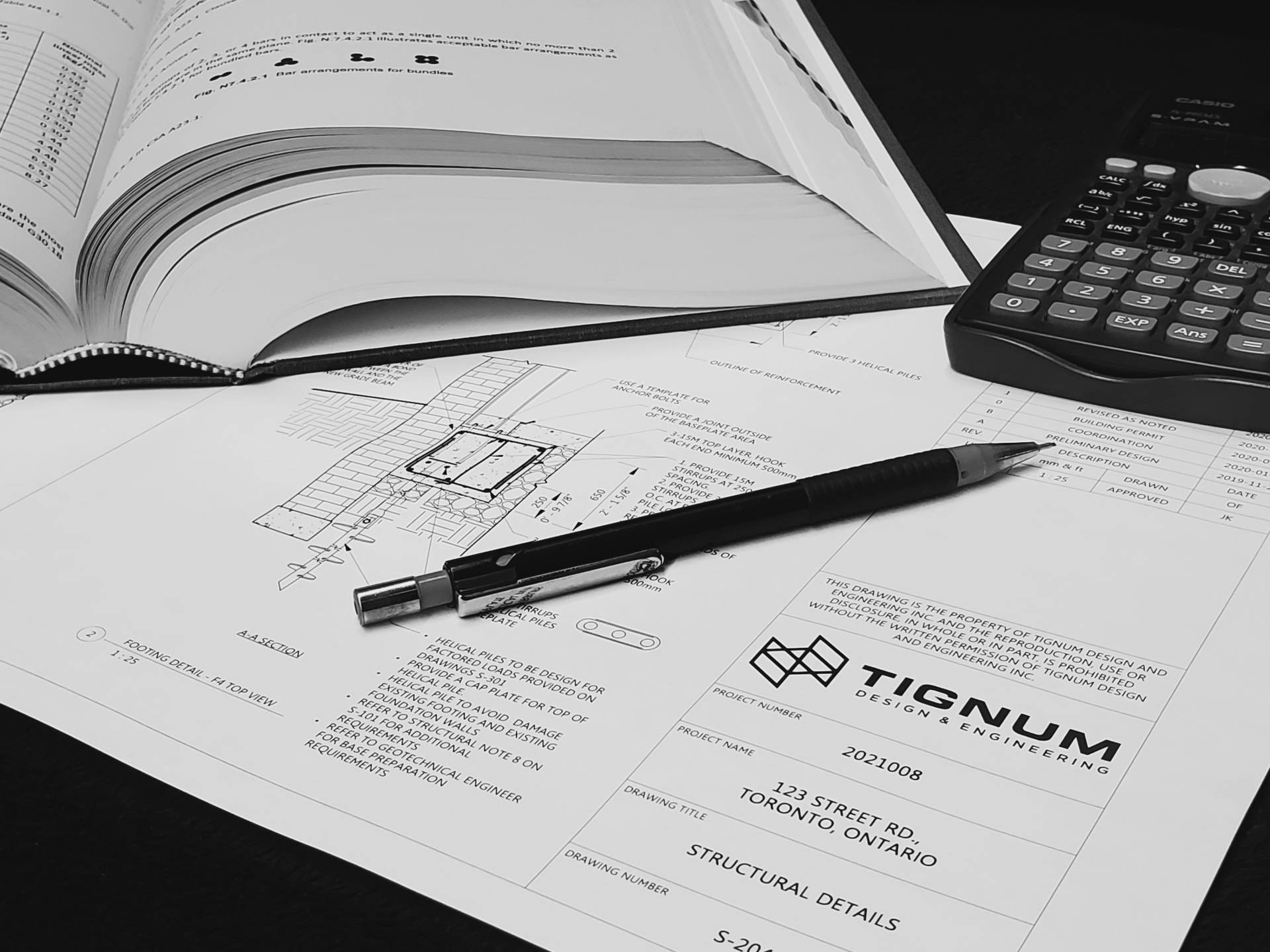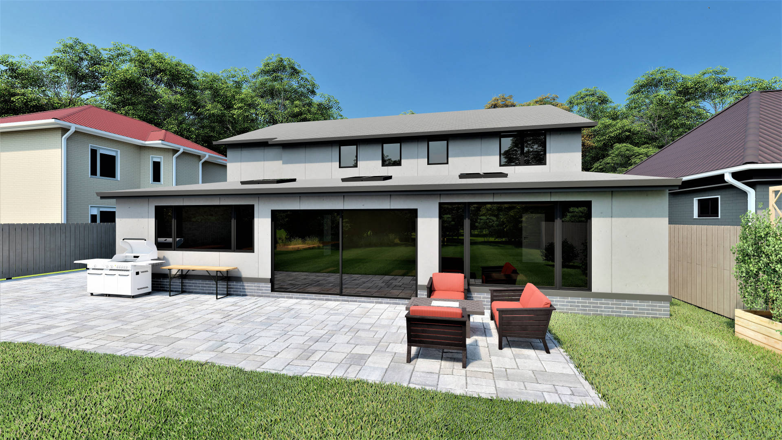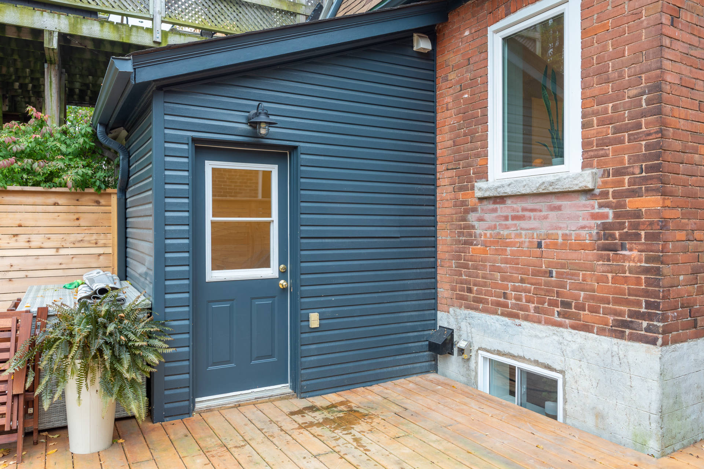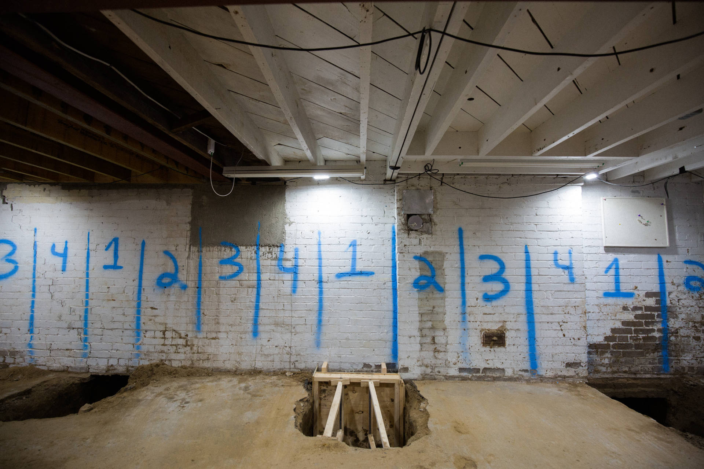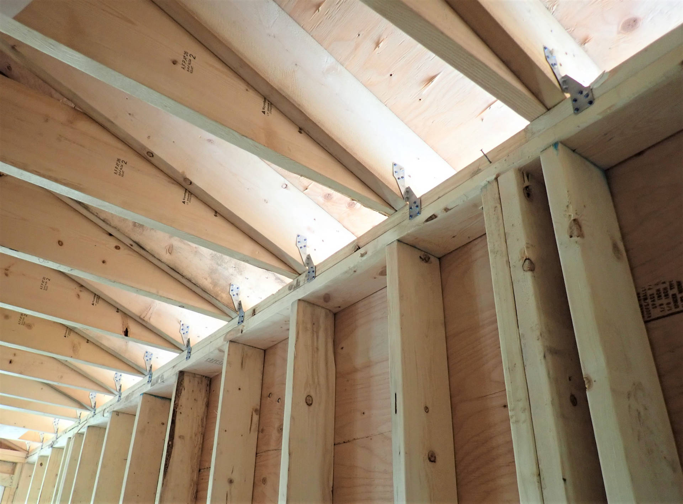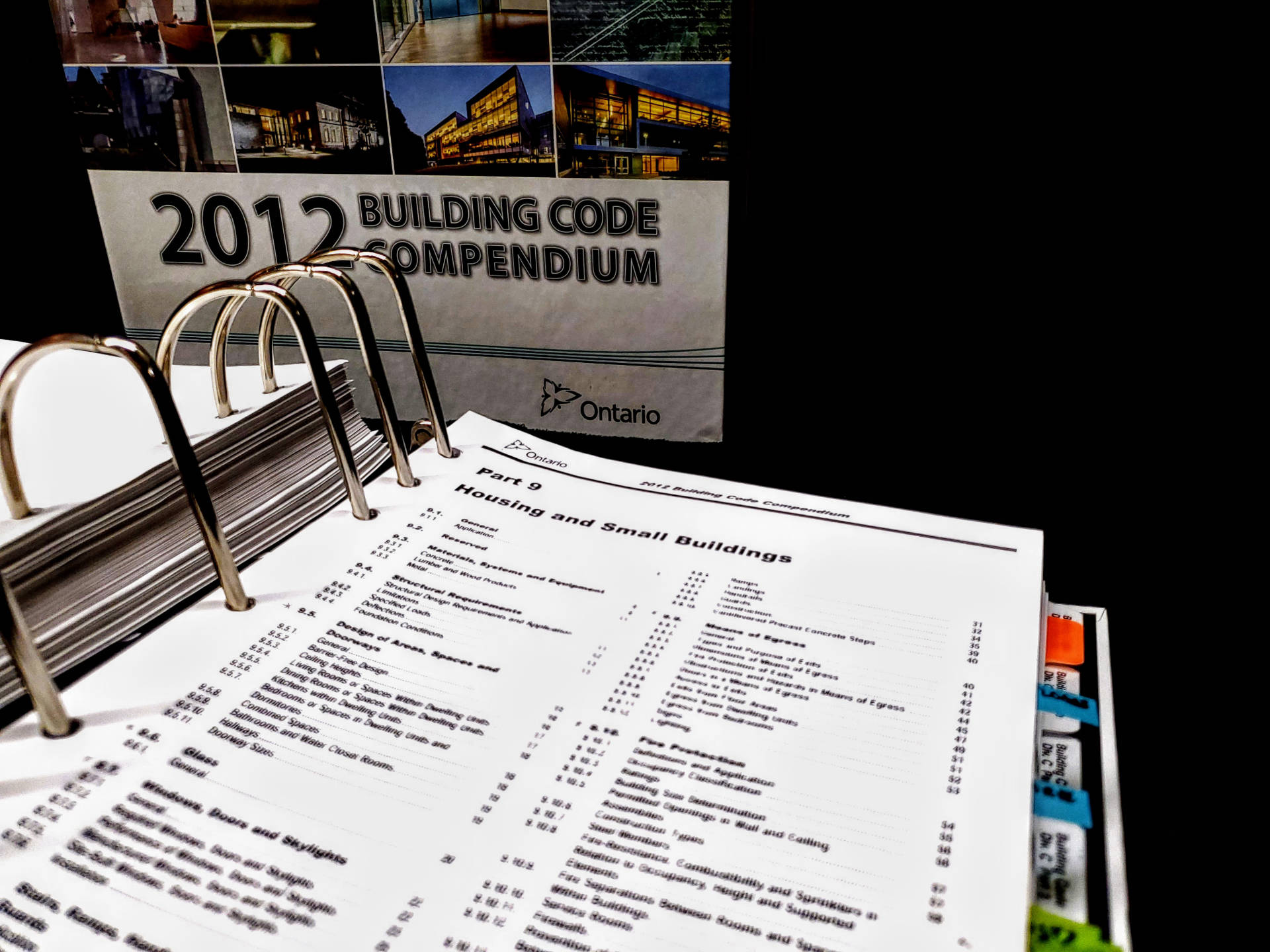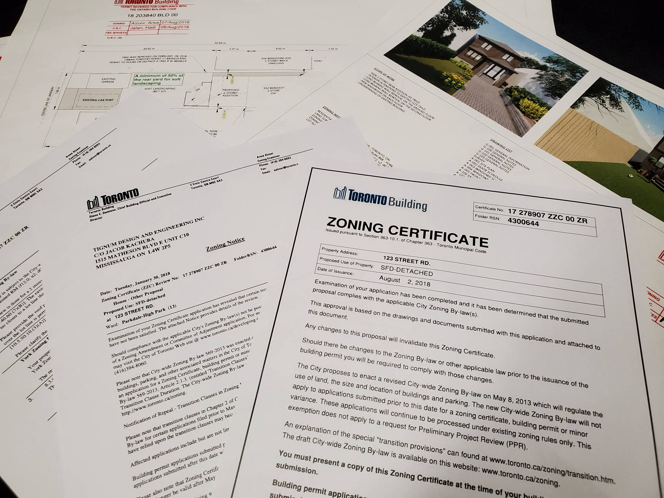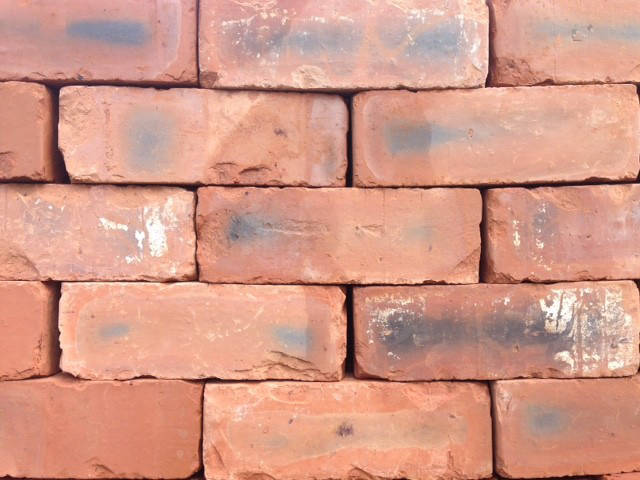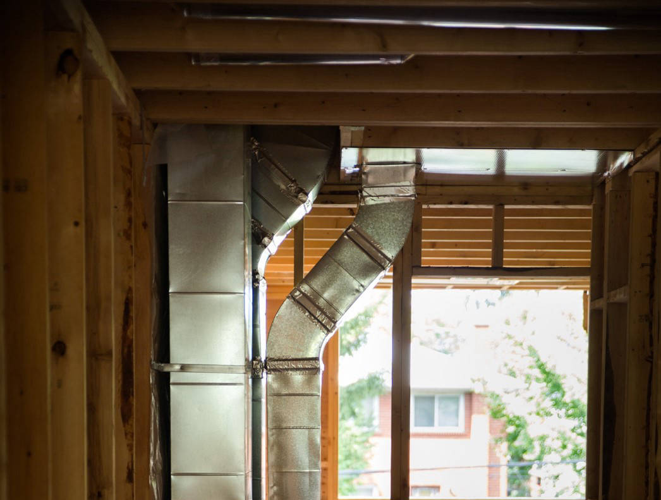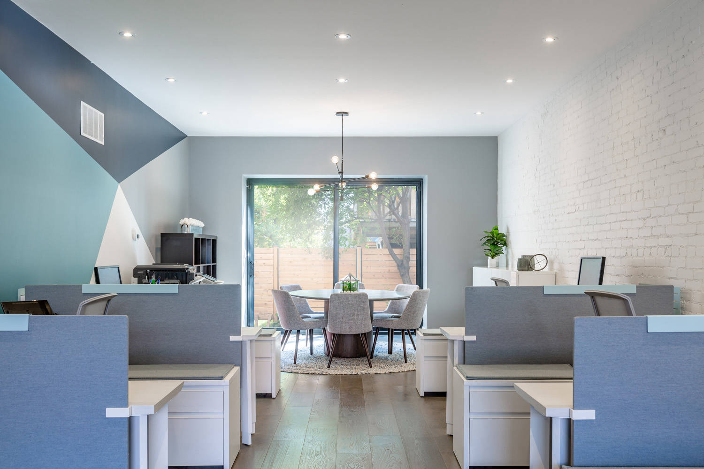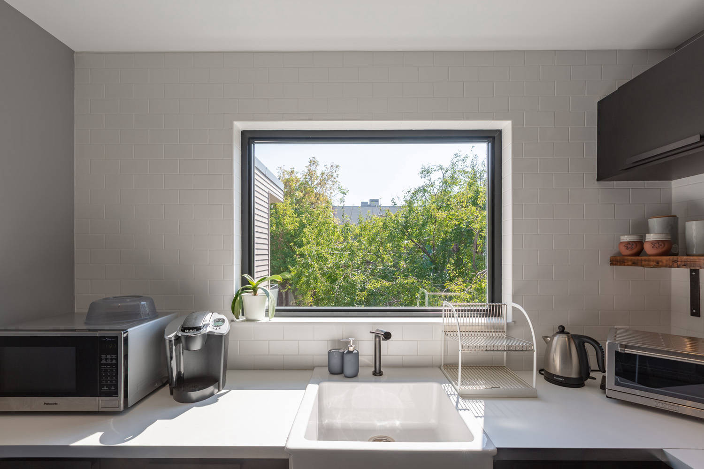Visualizing the Project
Why are Renderings Required?
When designers, architects, and engineers prepare drawings for your home you are sent 2D drawings. You’ve likely seen these drawings before, they look a little like floor plans with additional details to make sure the builder has all the information required to build your project to code. Envisioning how your project will look when completed from these 2D drawings can be challenging.
What are Renderings?
Renderings are a digital visual representation of what the 2D designs and drawings will look like “in real life.” This makes it possible for you to truly understand how your home and space will look once the construction is complete. They transform how we see the project. The visualization can make it easier for people to quickly identify what they like and dislike about the design proposed. Whether it be the paint colours, trim, width of hallways, etc., this gives property owners a complete understanding of what the future holds for their projects.
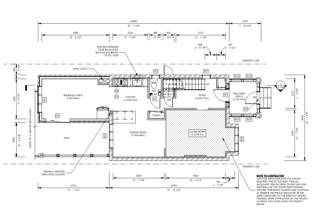
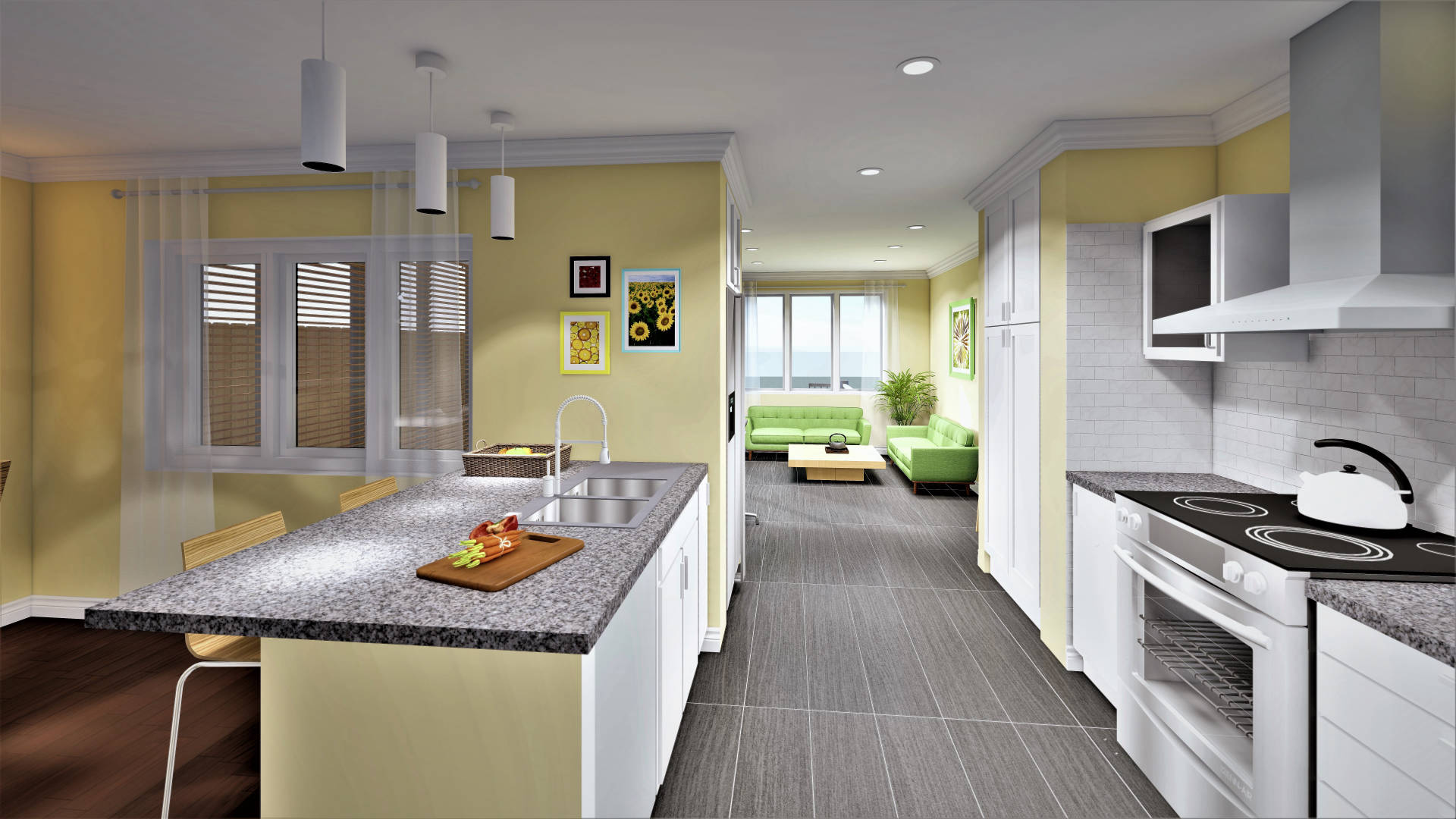
Taking it a Step Further
In some instances it can be useful to create multiple renderings in order to compare various design options. For instance, when adding an addition it may be necessary to look at various roof lines, window styles, and finishes to ensure a seamless and pleasing integration with the existing building. The renderings make it a lot easier for everyone involved on the project to easily view the options being considered, make a decision, and then proceed with completing the engineering and design work. This approach can greatly reduce the time required to redesign, and prevents disappointment during the construction phase.
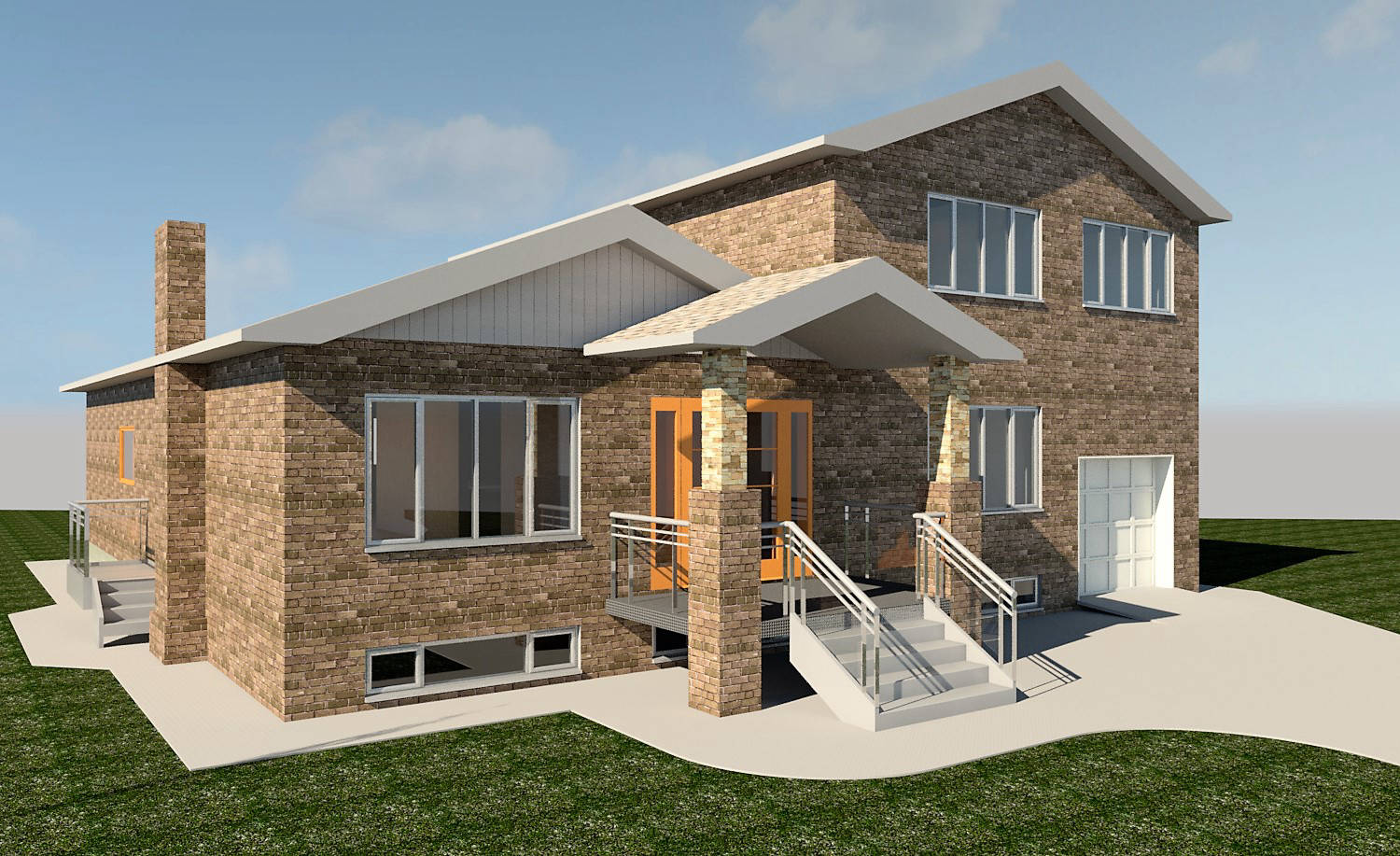
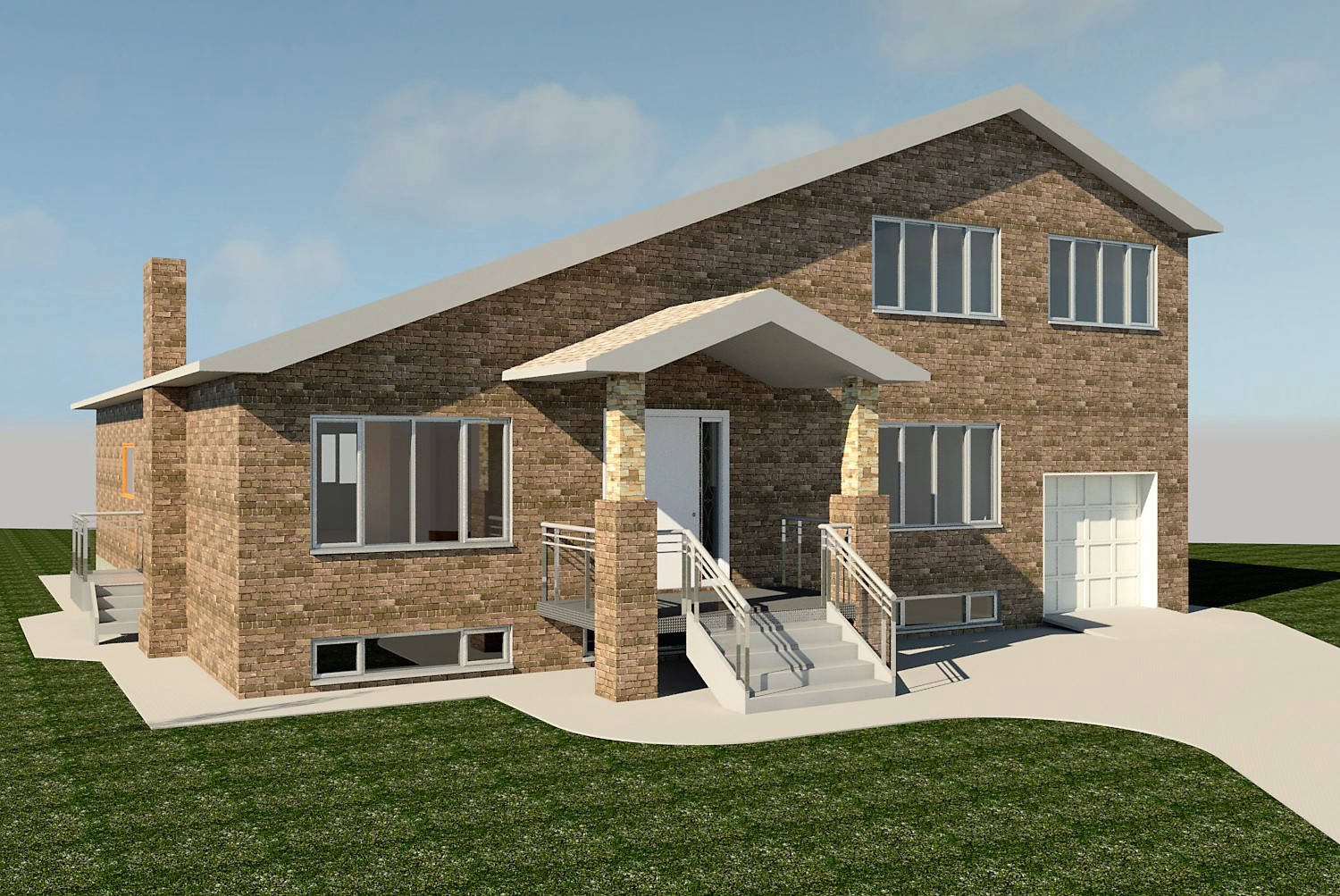
Visualizing Finishing Touches
Renderings aren’t just a part of major projects for renovations, additions, or new construction, they can also be for those looking to spruce up their property. Whether looking to redo the interior or exterior of their space, property owners can use renderings to visualize the finishing touches. It can be particularly useful in evaluating multiple options for the interior design as well as determining which materials and colour are best suited for the exterior. The renderings can also serve as a tool to explain the concepts and designs to tradespeople who will be working on the construction of the project.
