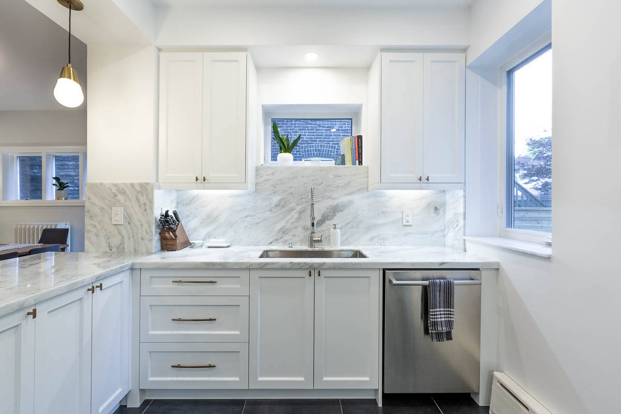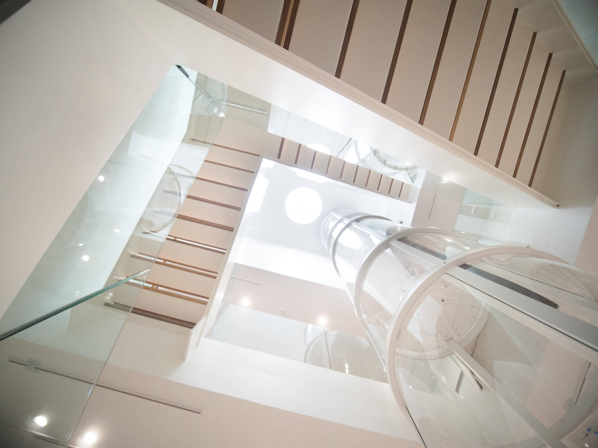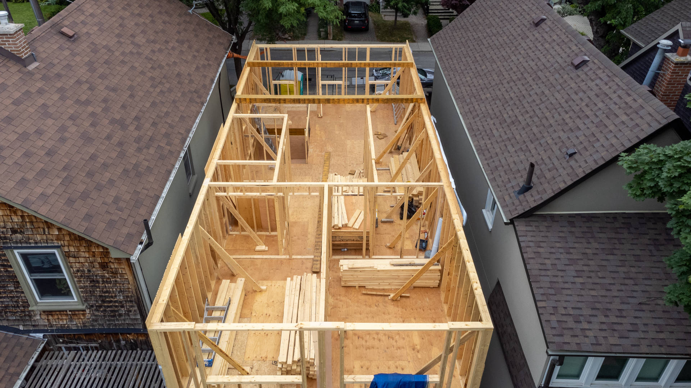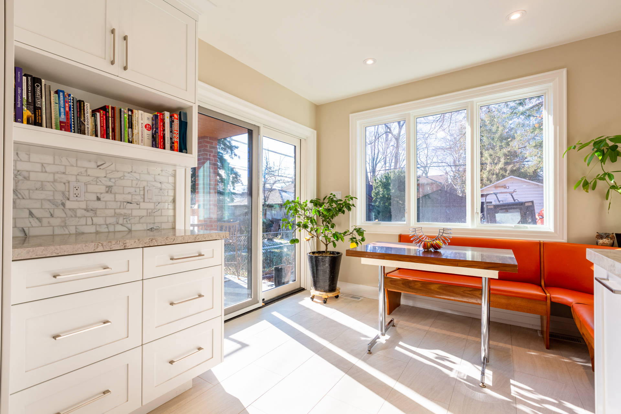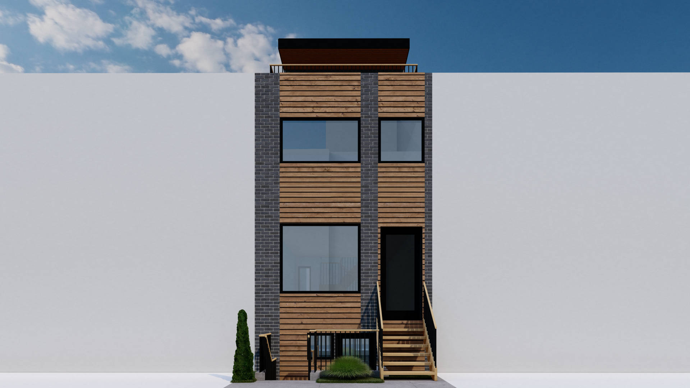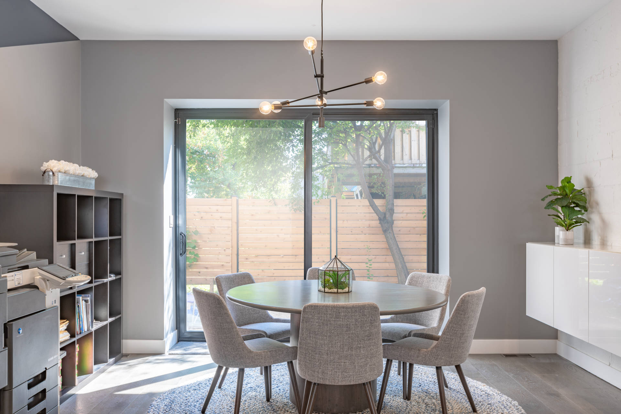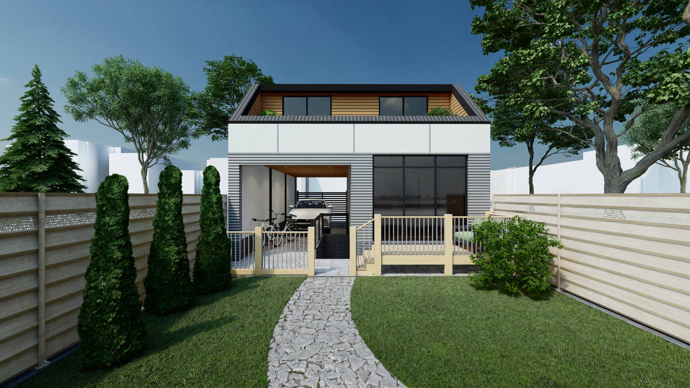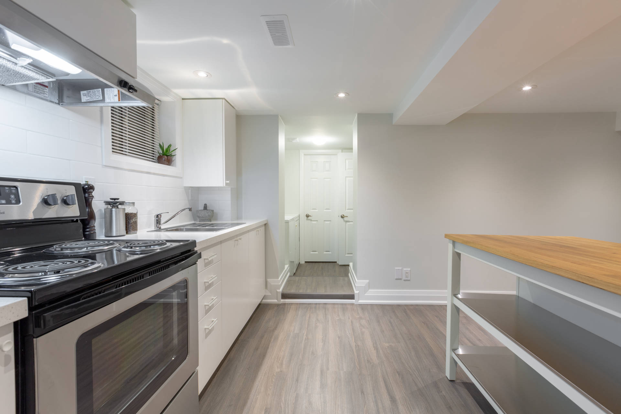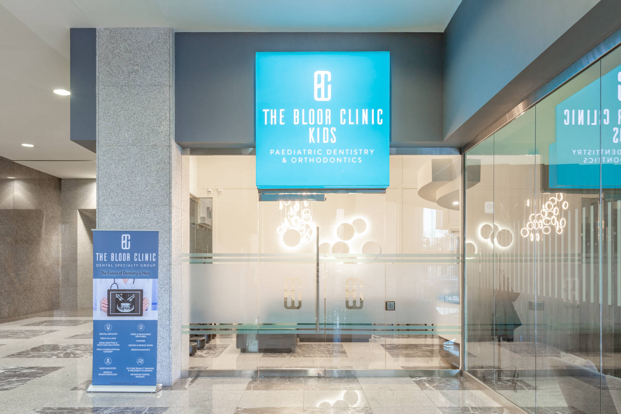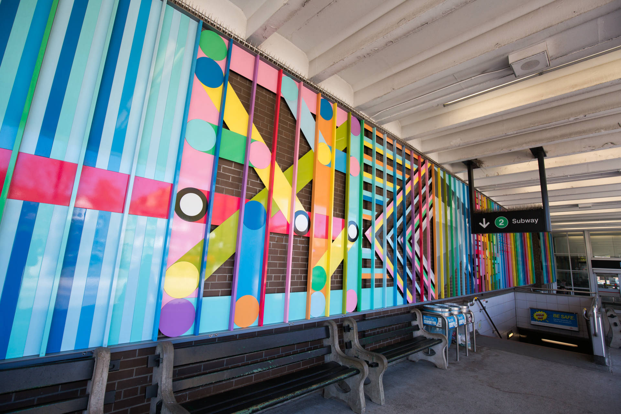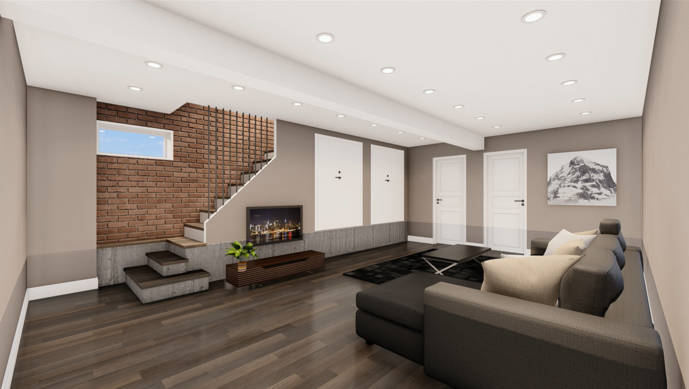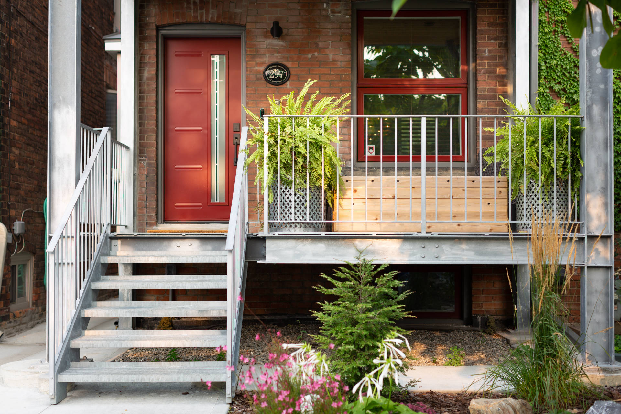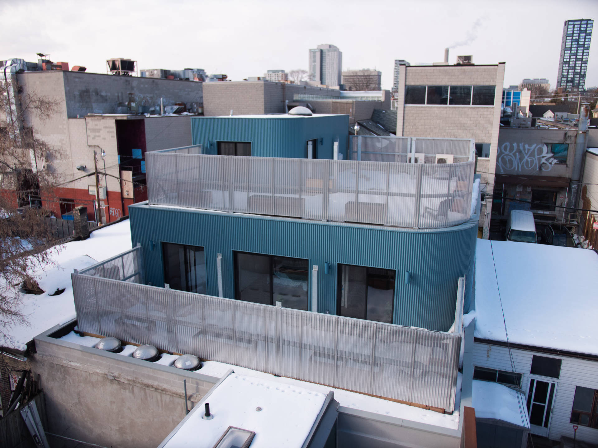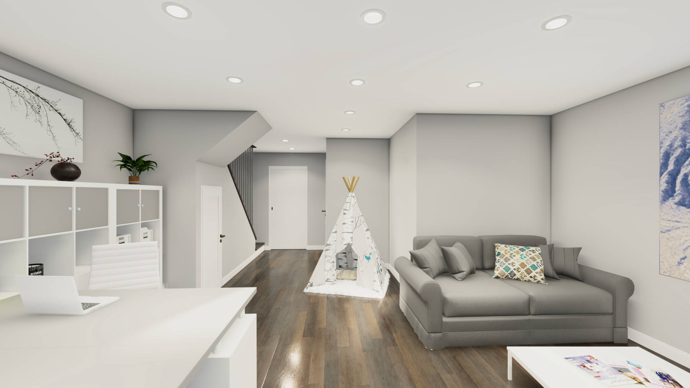Iconic Art Gallery
Project Details
| Design | Lia Maston |
|---|---|
| Engineering | Tignum |
| Construction | DAND Construction |
| Completion Date | 2022 |
| Size | 621m² [6685ft²] |
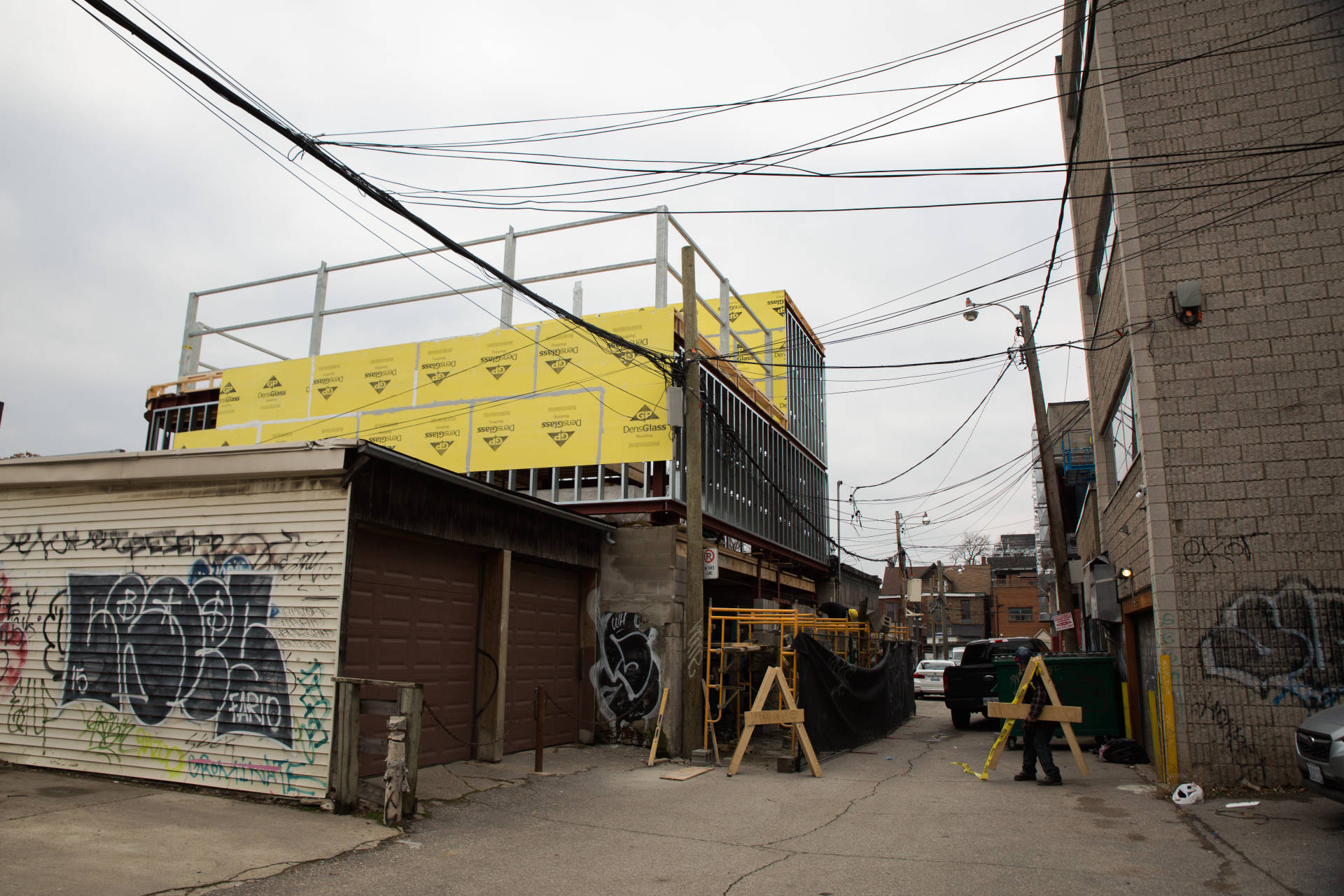
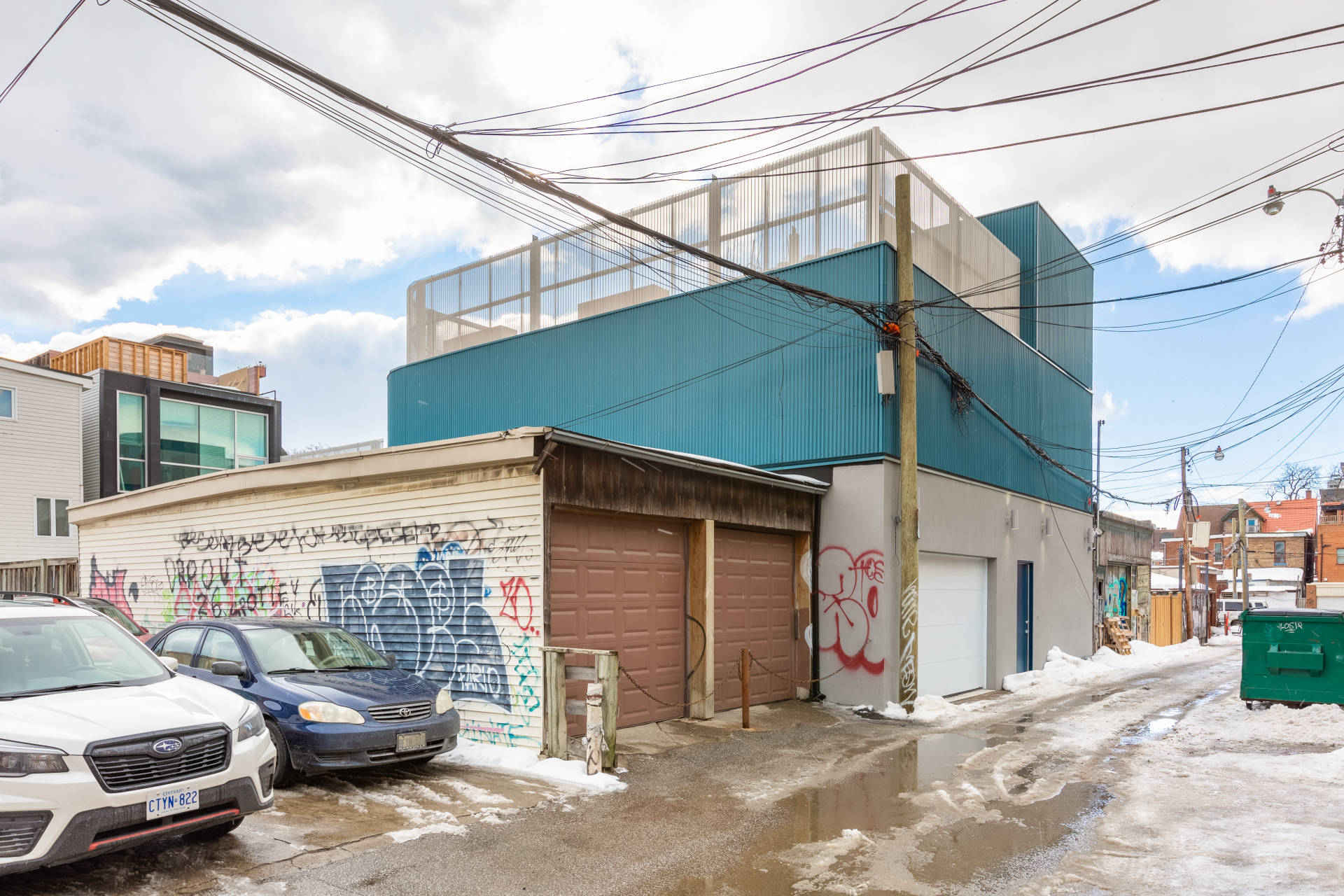
A laneway home and iconic art gallery
The artist’s dull laneway garage was redesigned and replaced with a laneway home that houses an iconic art gallery and suspended staircase.
Project Highlights:
- Structural design: a close collaboration between the architectural team and Tignum to develop a design that was both architecturally stunning and constructionally practical.
- Laneway construction: being located in a very dense urban environment, the design needed to be mindful of the neighbouring structures while allowing for the continued use of the streets and alleyways.
- Art gallery: stunning open art gallery on the ground floor that is structurally able to support the living space above.
