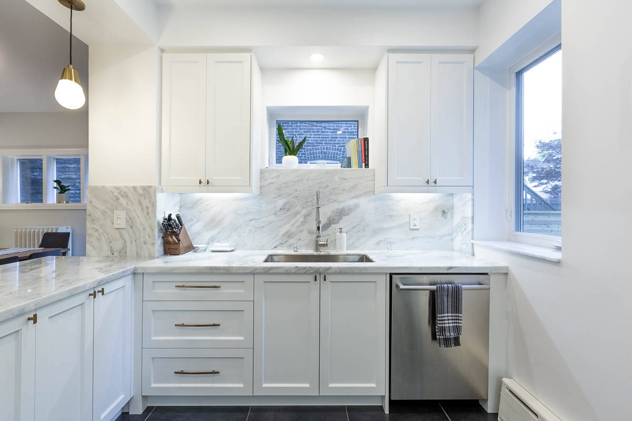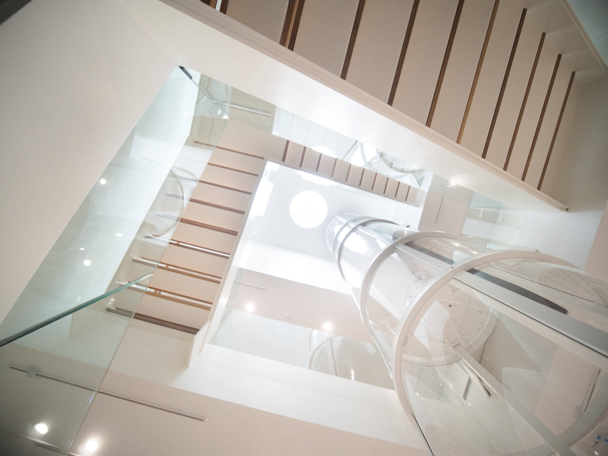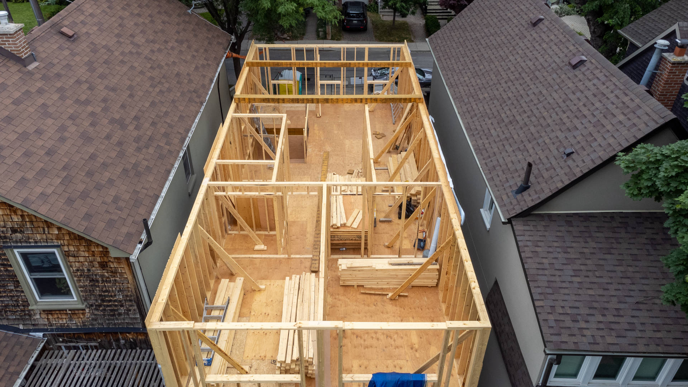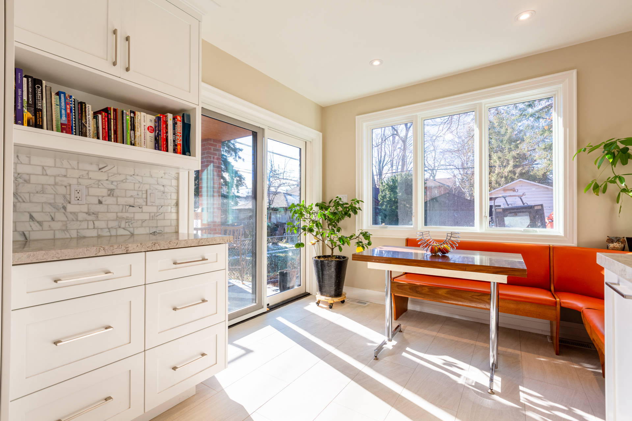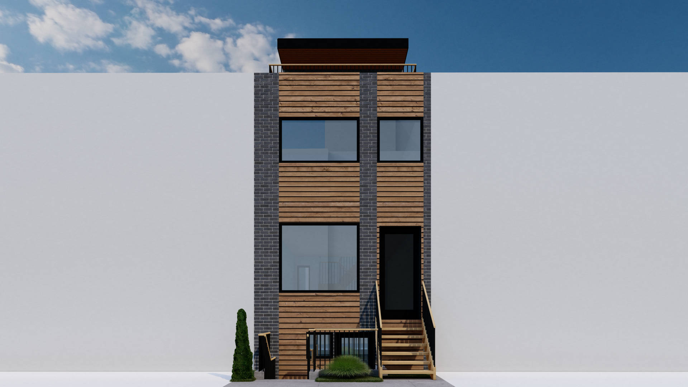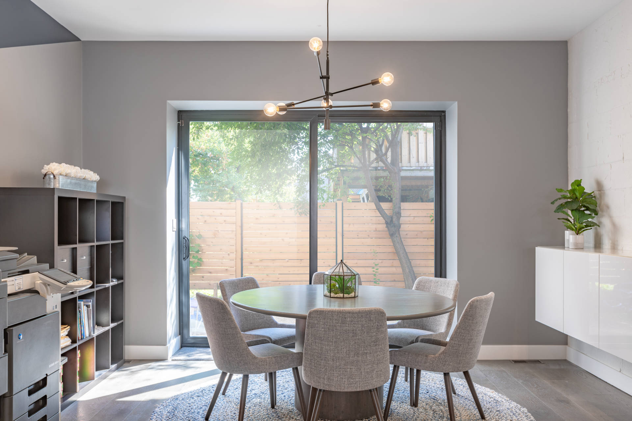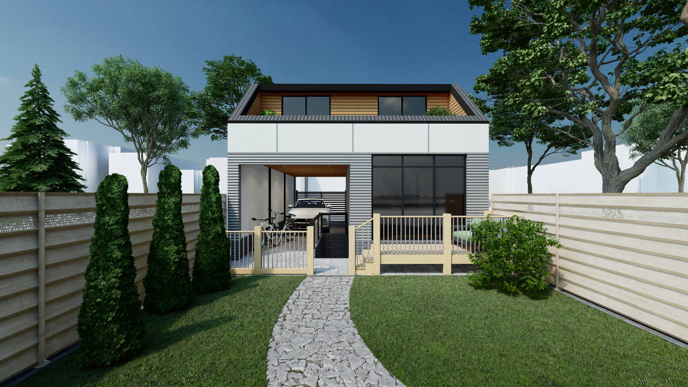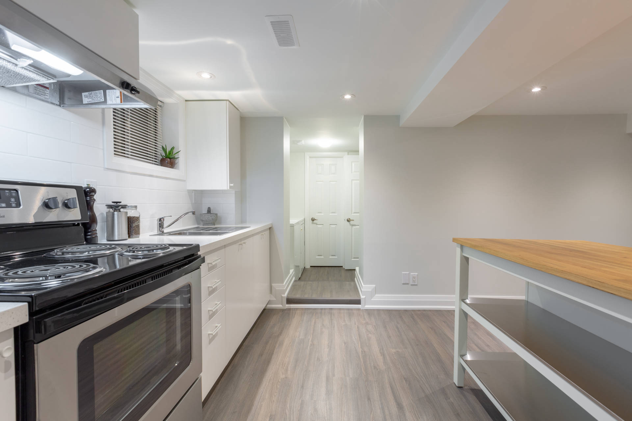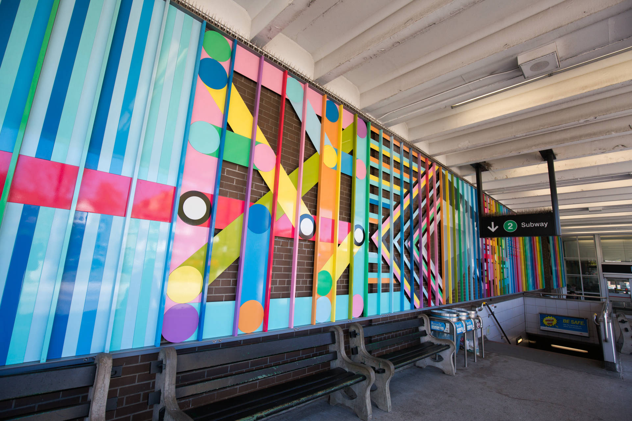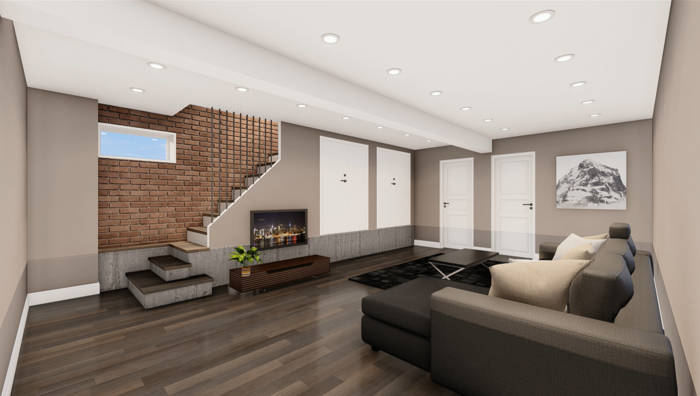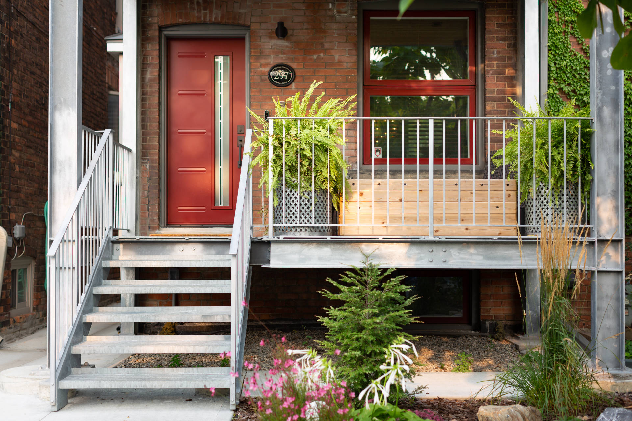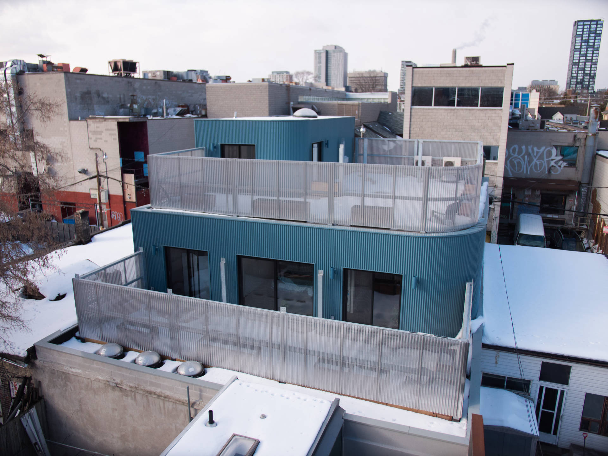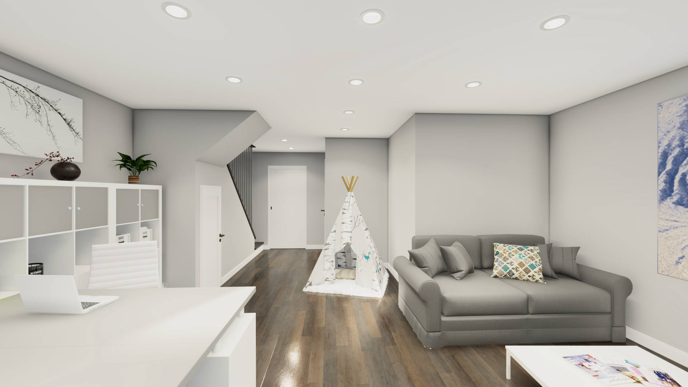Laneway Home Design
Project Details
| Design & Engineering | Tignum |
|---|---|
| Project Renderings | Tignum |
| Design Date | 2021 |
| Size | 200m² [2152ft²] |
Transforming the garage into a laneway home
A laneway home was designed to transform the garage into a much needed rental space in Toronto and a secondary income for a young family.
Project Highlights:
- Laneway home design: the new laneway home was carefully designed to make the best use of this Toronto laneway without needing to go to committee of adjustment.
- Renderings: renderings were created of the exterior and interior of the laneway home to help visualize how the home will be once it is built.
- Basement walkout: a basement walkout was created to ensure both households have adequate storage with the transformation of the garage.
