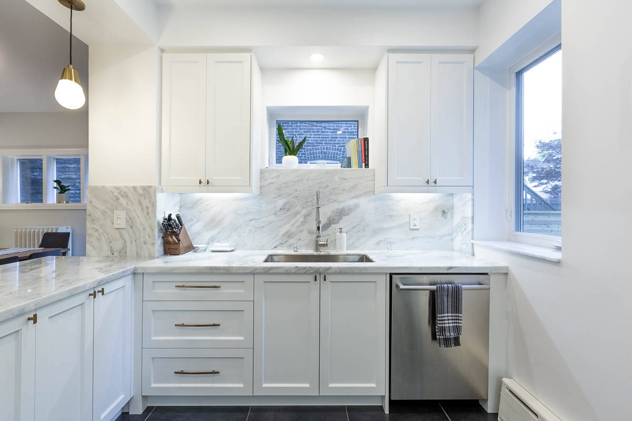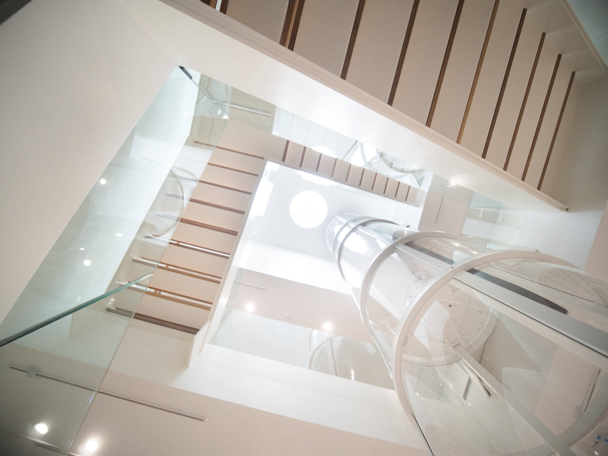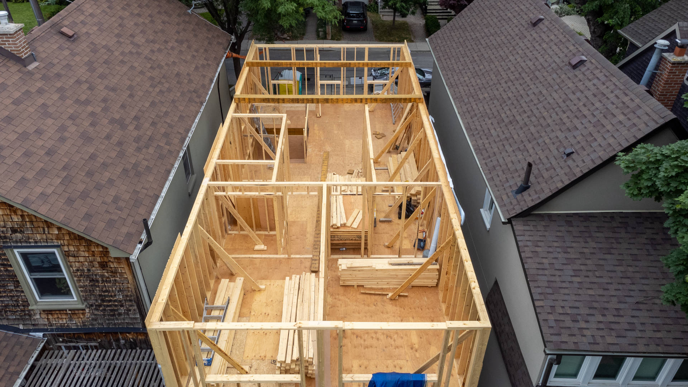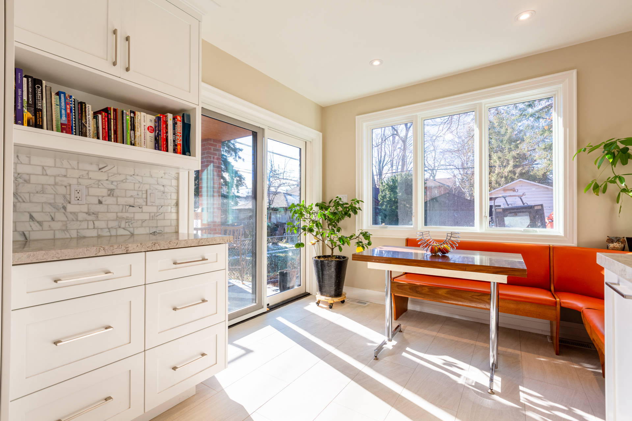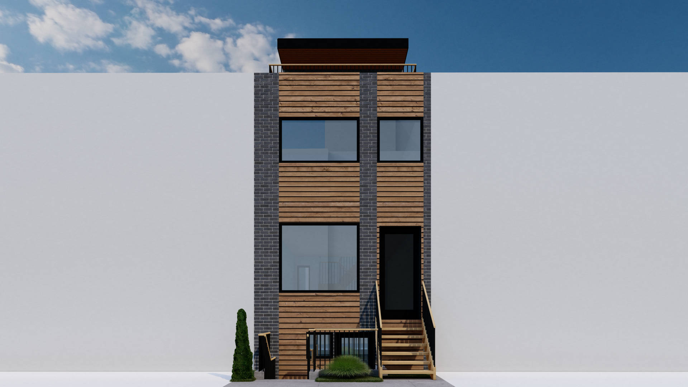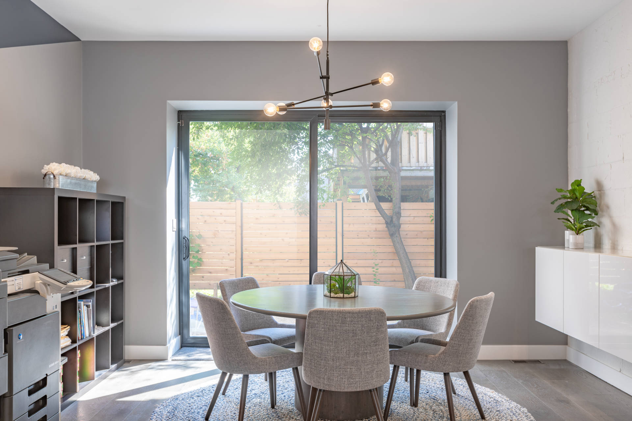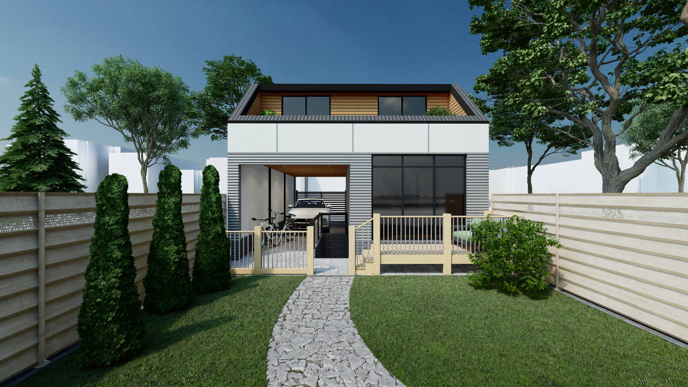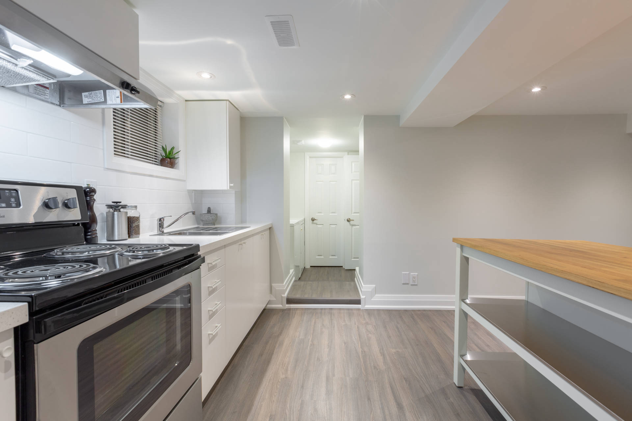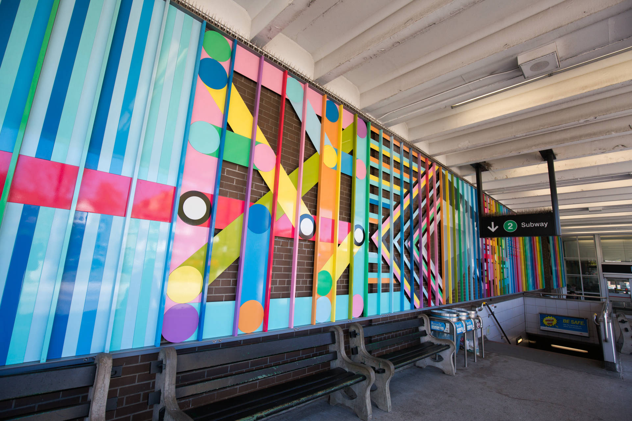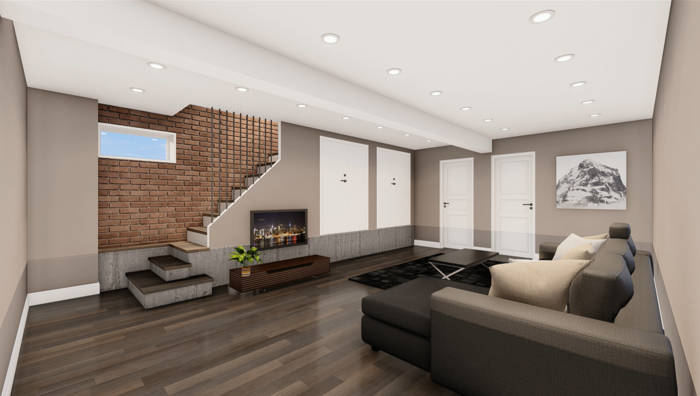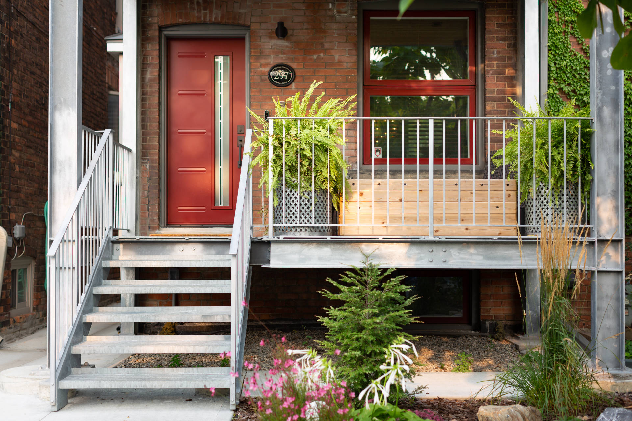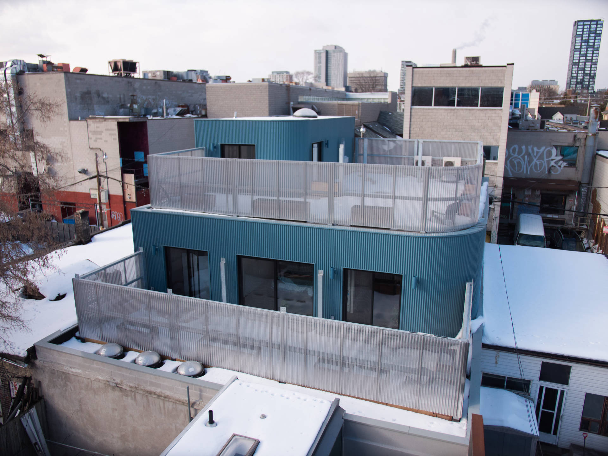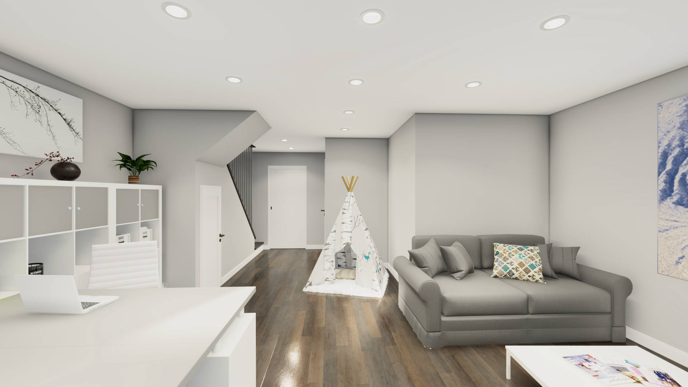Family Home Rear Addition
Project Details
| Design & Engineering | Tignum |
|---|---|
| Construction | Contignum |
| Completion Date | 2019 |
| Size | 270m² [2900ft²] |
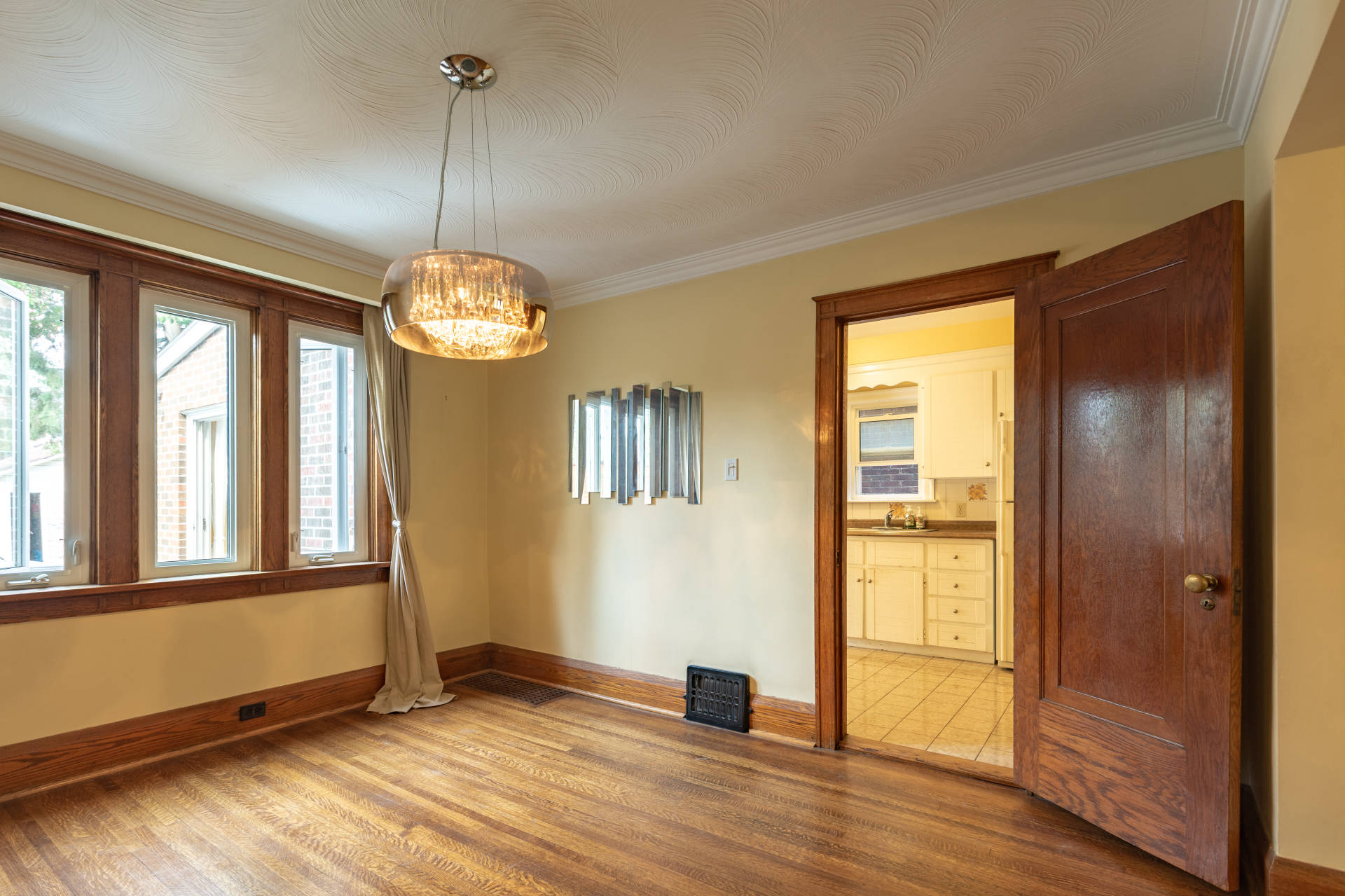
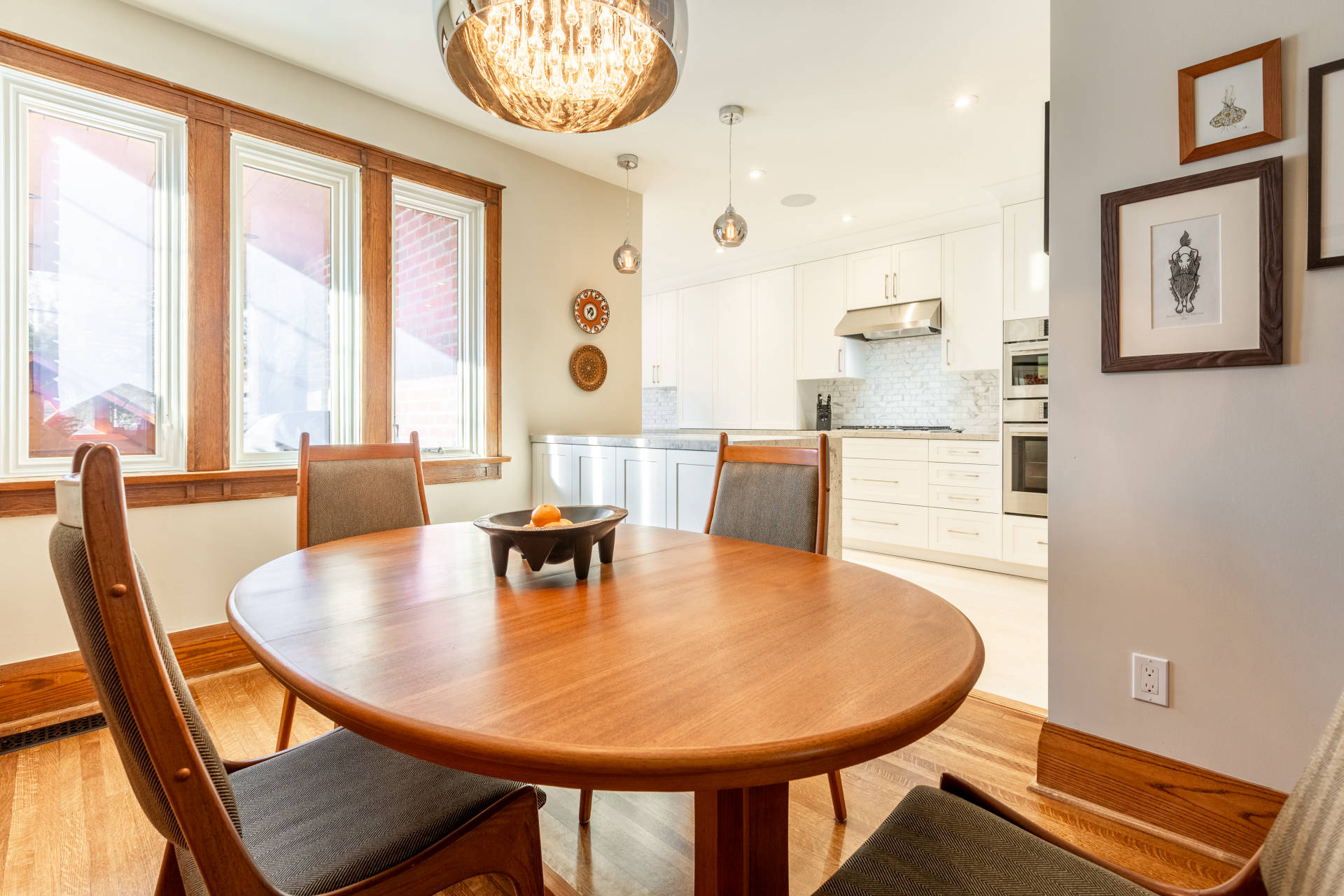
Reimagining the family home
This young family endeavored to reimagine their family home so that each child could have their own bedroom and the kitchen would become the central family hub for cooking, eating, planning, and socializing together.
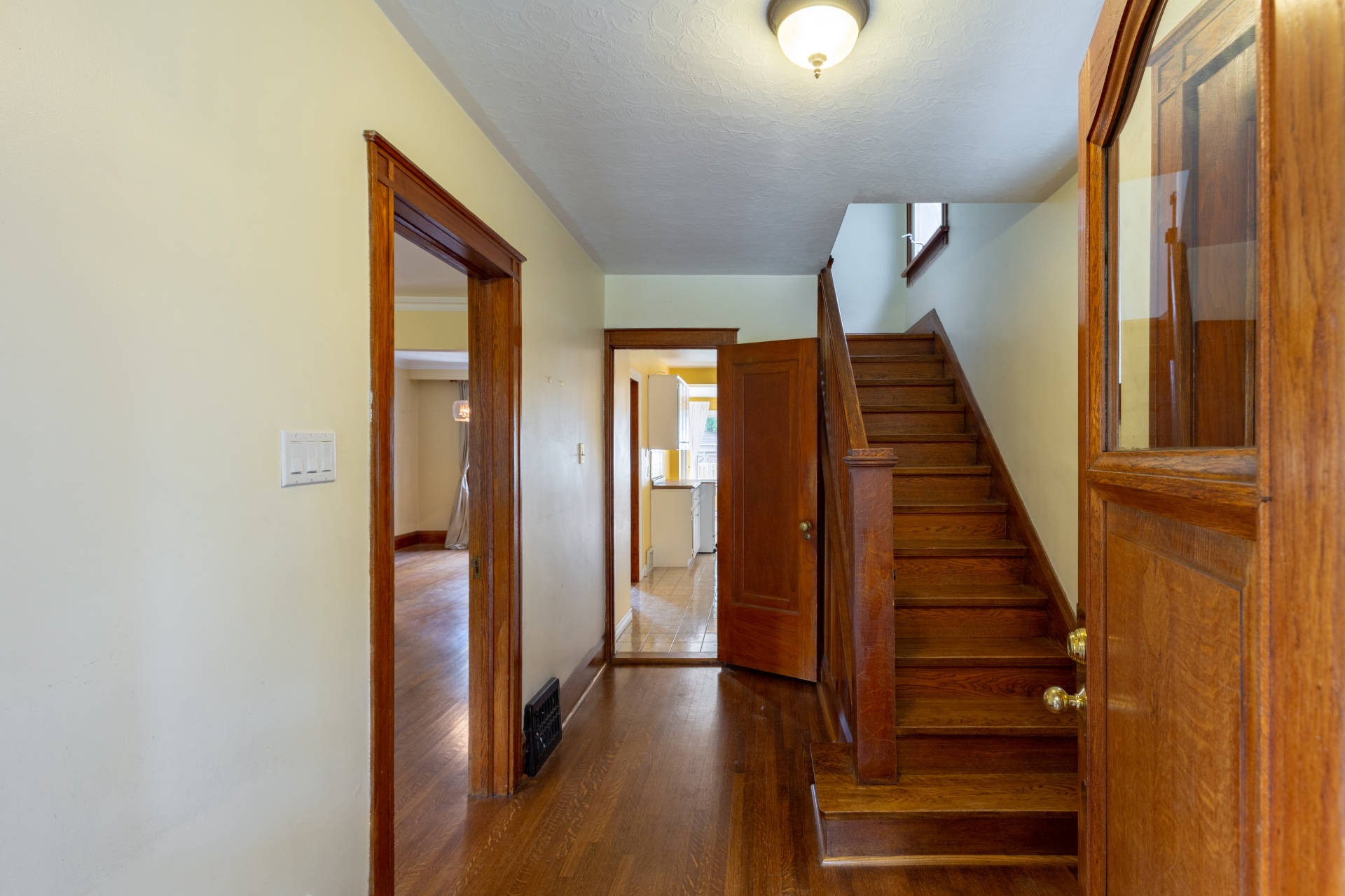
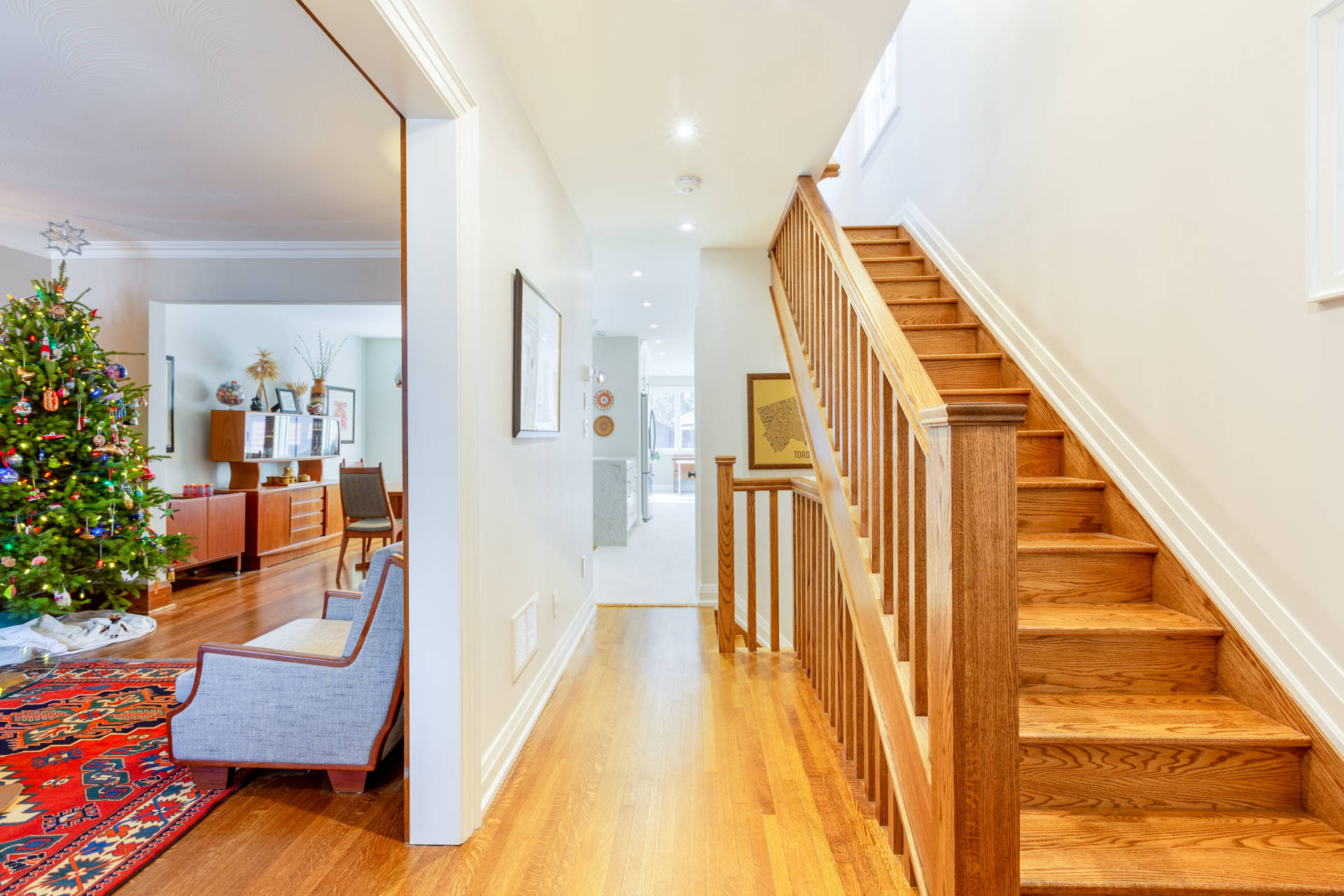
Project Highlights:
- Basement lowering: the basement underpinning made it possible to create a spacious and comfortable playroom.
- Two storey rear addition: the home went from having 2 bedrooms to having 4 bedrooms.
- Interior reno: complete interior renovation for a fresh look incorporating the existing finishes into the new home.
- Load bearing wall removal: multiple load bearing walls were removed to open up the space.
- Creative solutions: a functional skylight was used to create a bedroom in an unusual location
