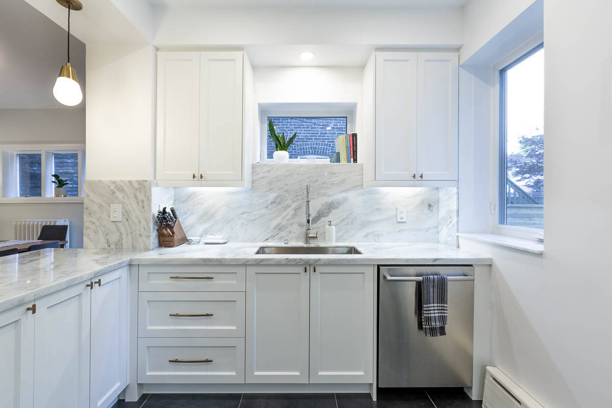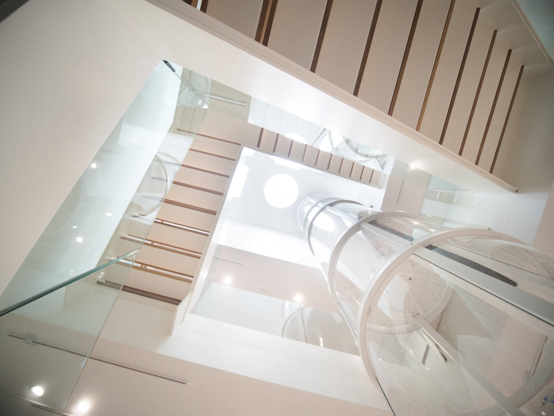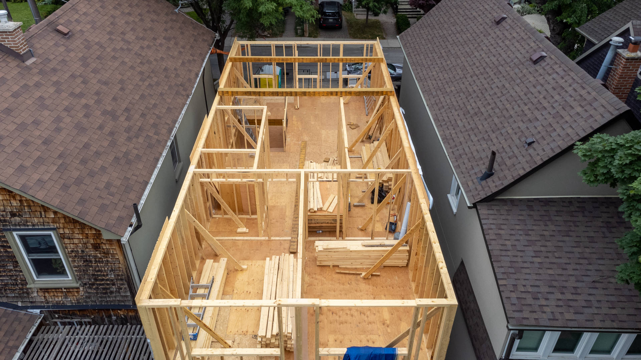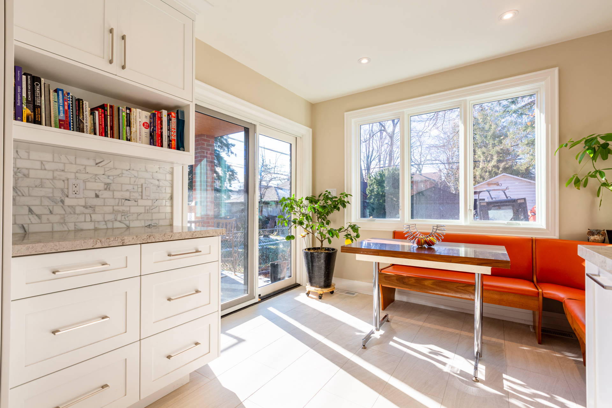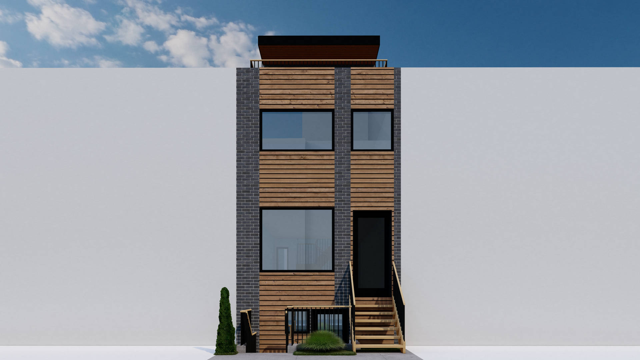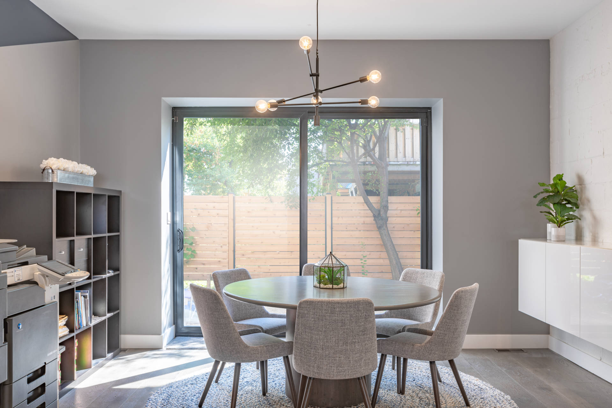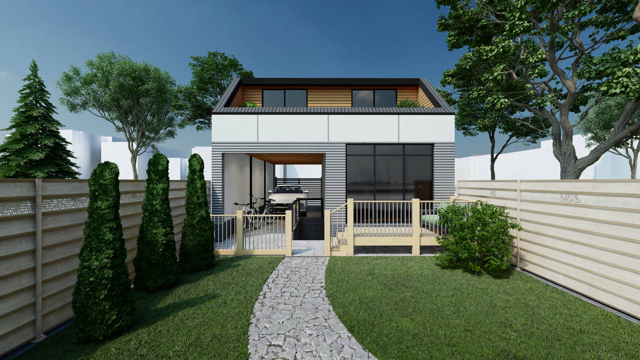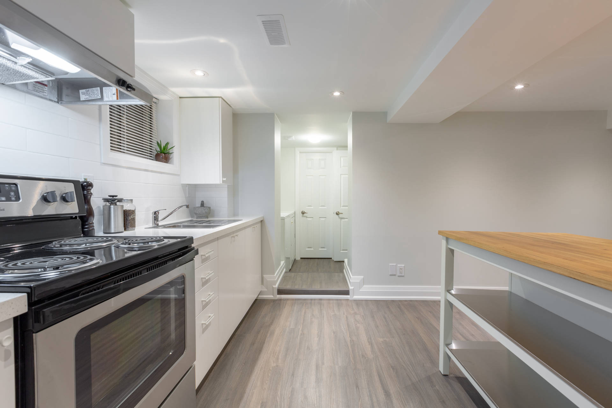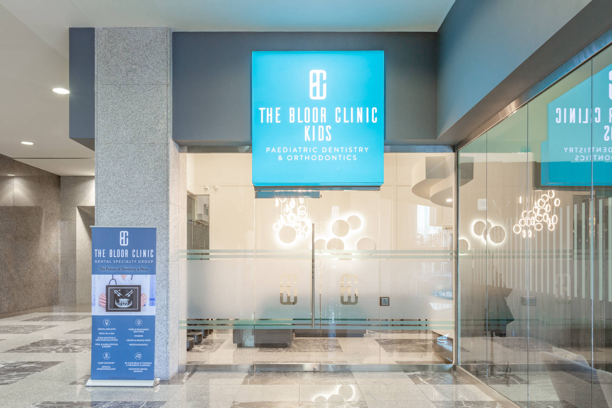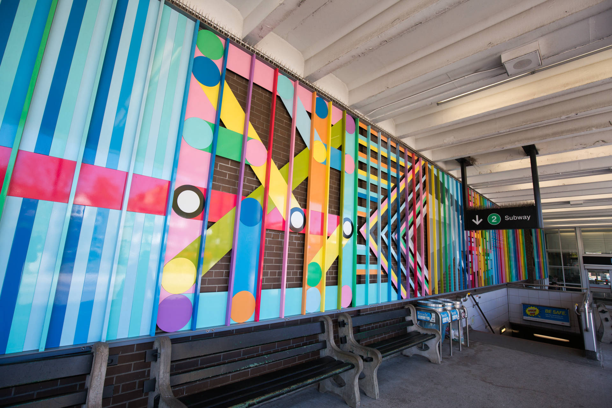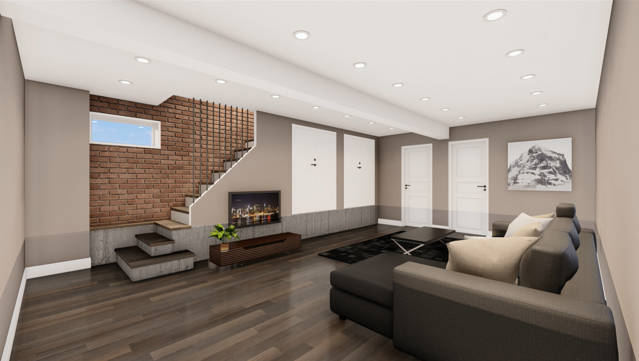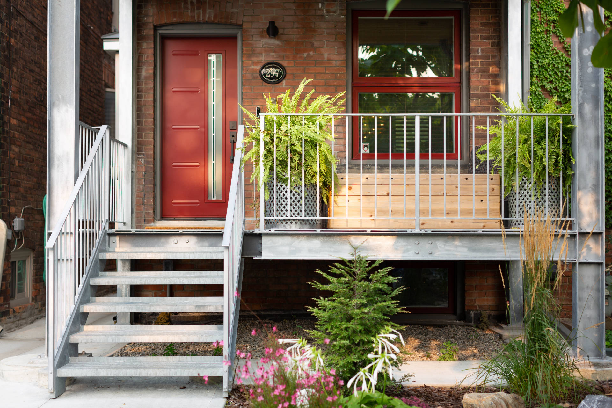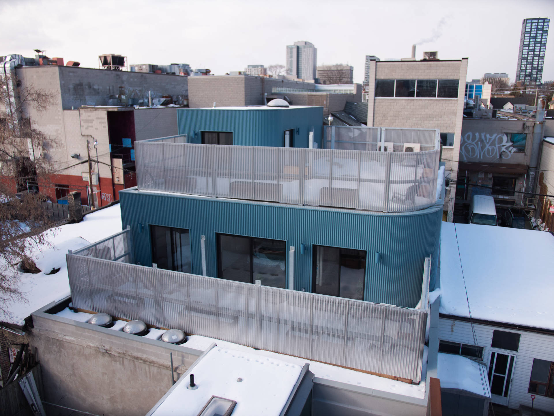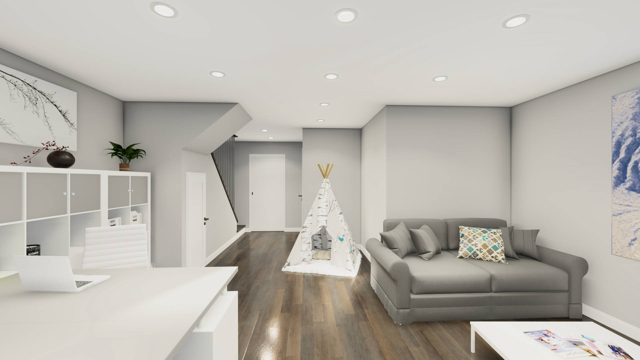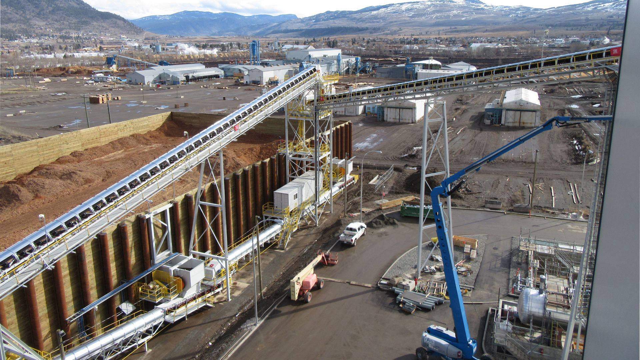Dental Office
Project Details
| Design & Engineering | Tignum |
|---|---|
| Construction | Tripar |
| Completion Date | 2019 |
| Size | 498m² [5360ft²] |
| Special Notes | Required an approval for variance from the municipality |
A special space for dental specialists
A generic commercial rental space was transformed into a unique and special workspace for dental specialists with private workspaces and state of the art technology.
Project Highlights:
- Creation of a new, state of the art, dental clinic for oral and maxillofacial surgery.
- To create more space a mezzanine was designed for the staff workroom and additional storage.
- Committee of adjustment representation for the client to receive approval to build the mezzanine which added an additional “storey” to the entire 34-floor building. This took time, but we got the work done and were able to keep to the tight construction schedule.
