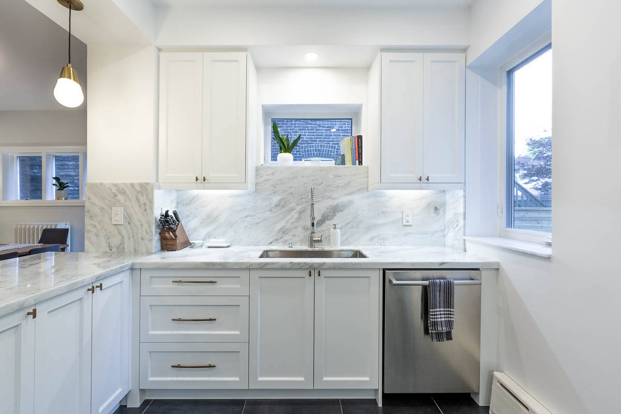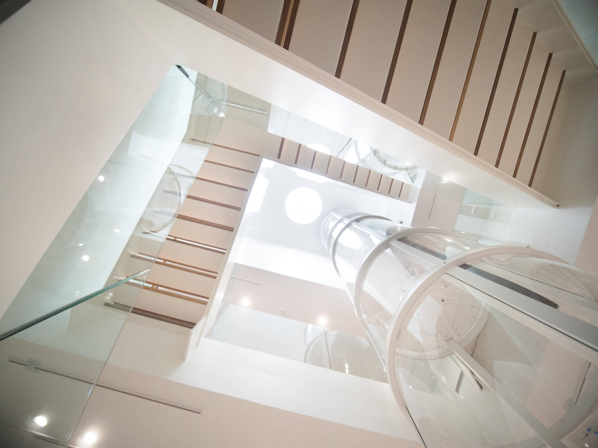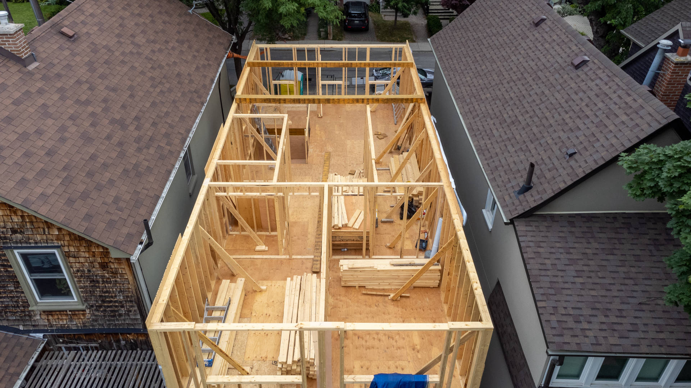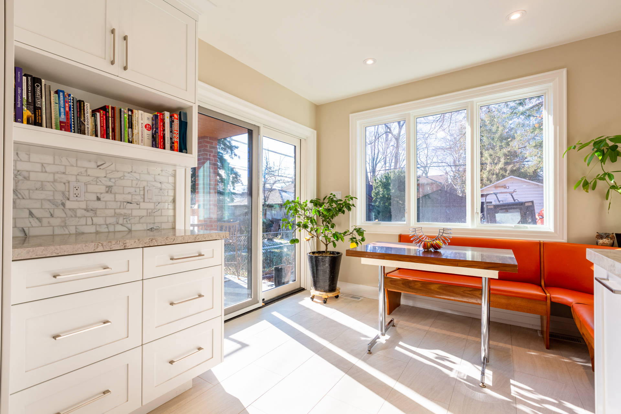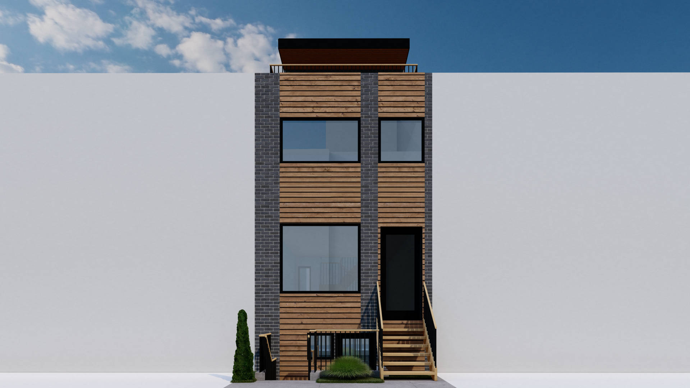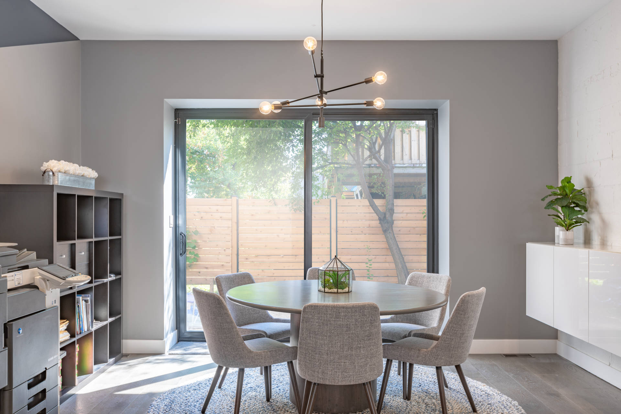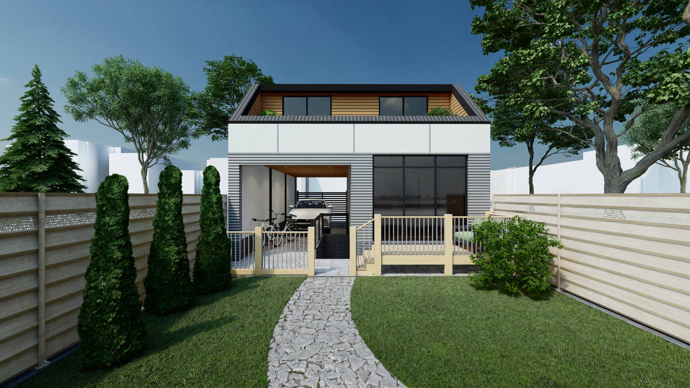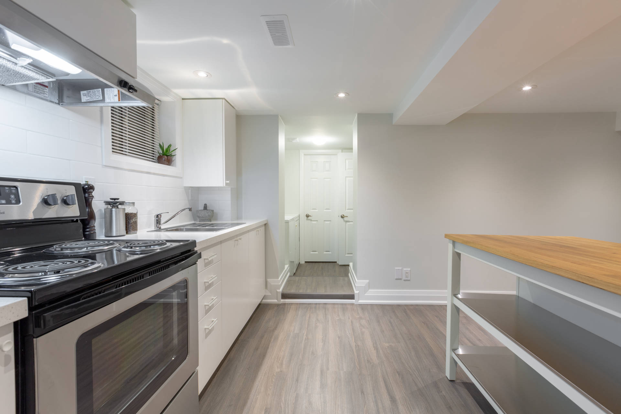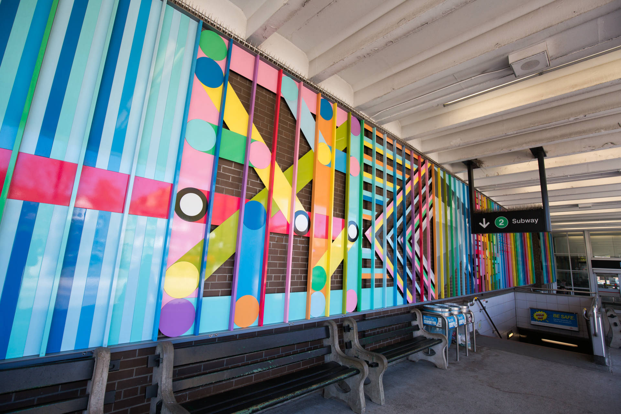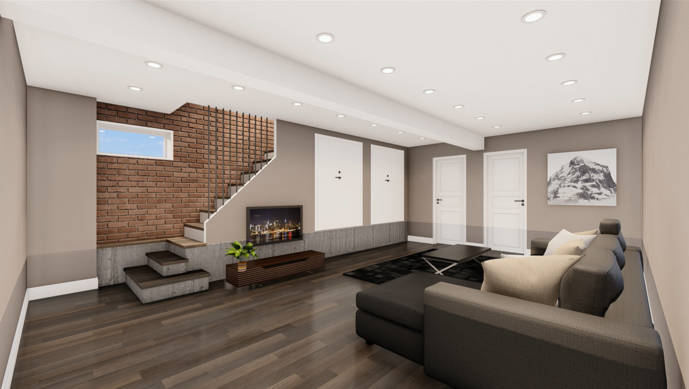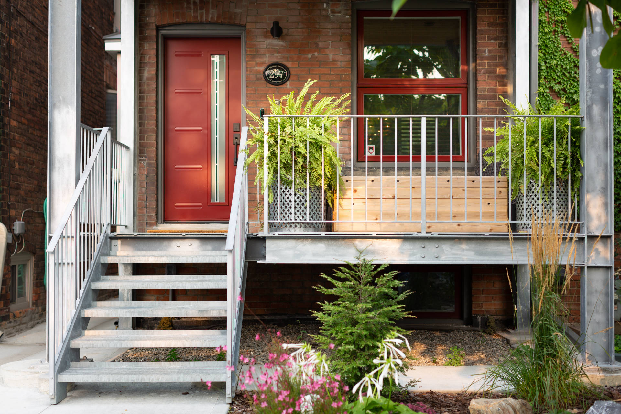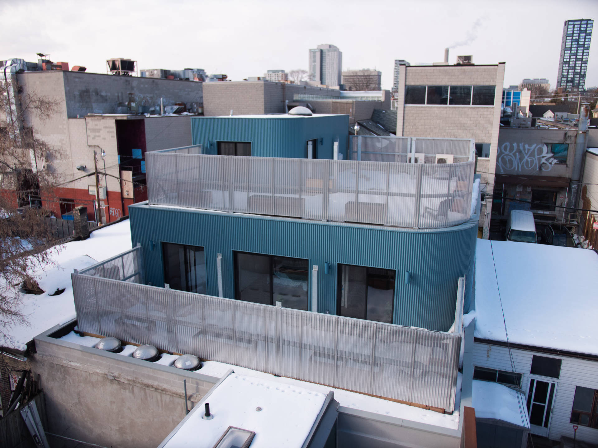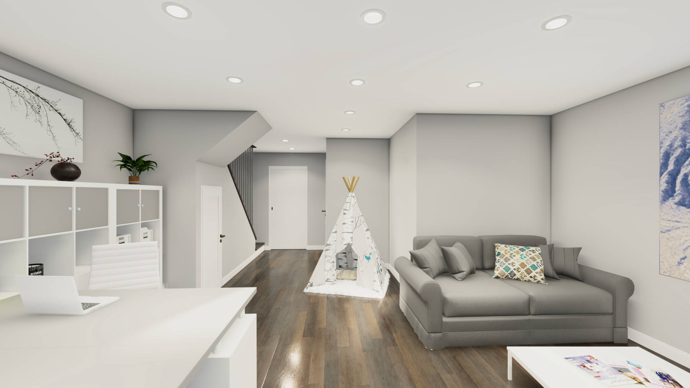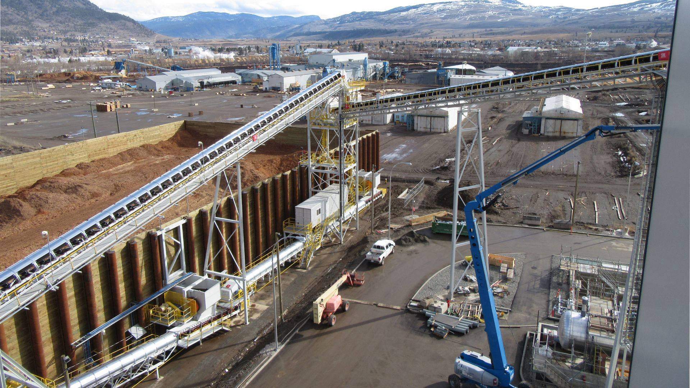Loadbearing Wall Removal
Project Details
| Architectural, Engineering & Landscaping | Tignum |
|---|---|
| Construction | A portion completed by Contignum |
| Completion Date | 2019 |
| Size | 176m² [1900ft²] |
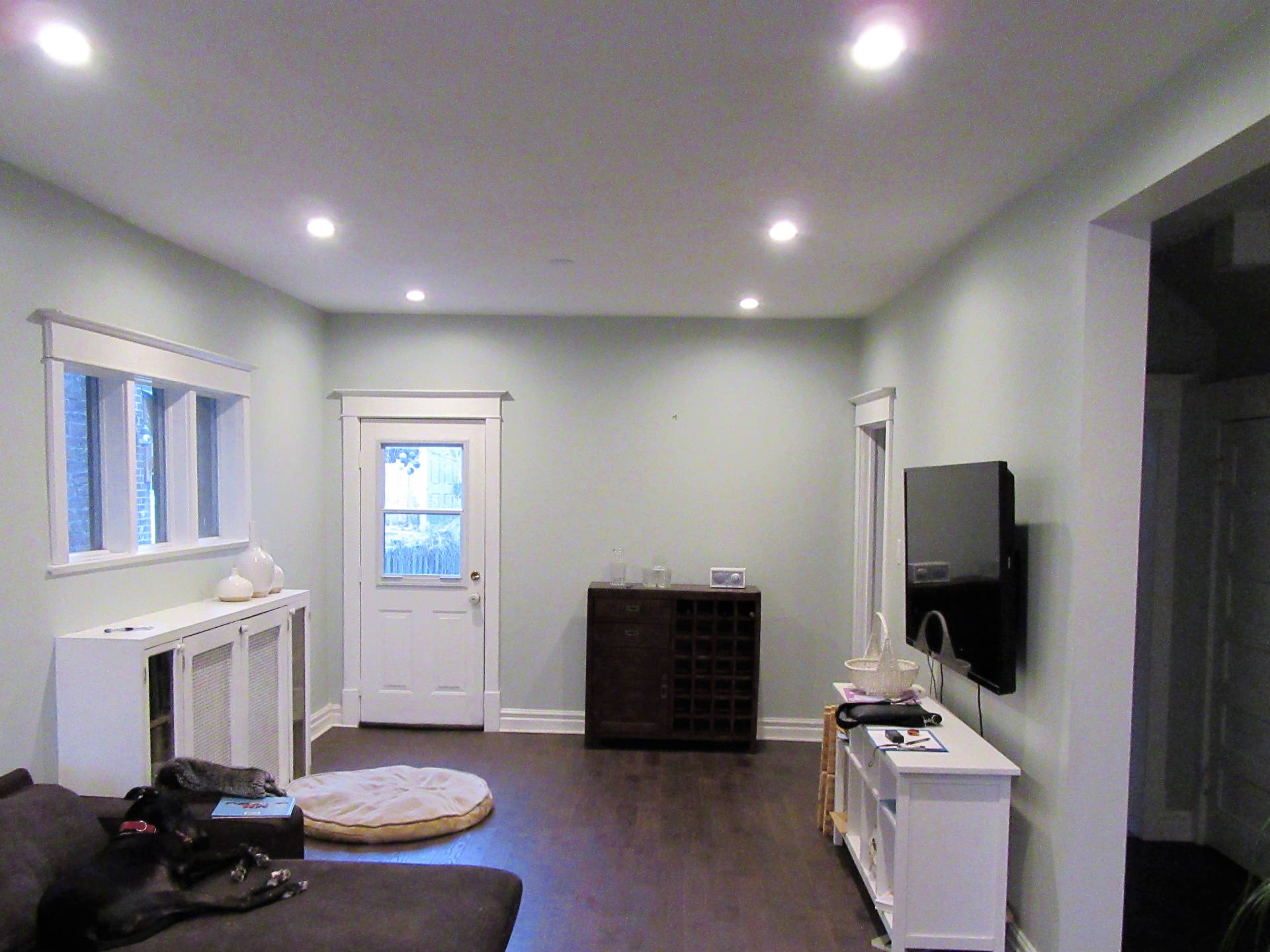
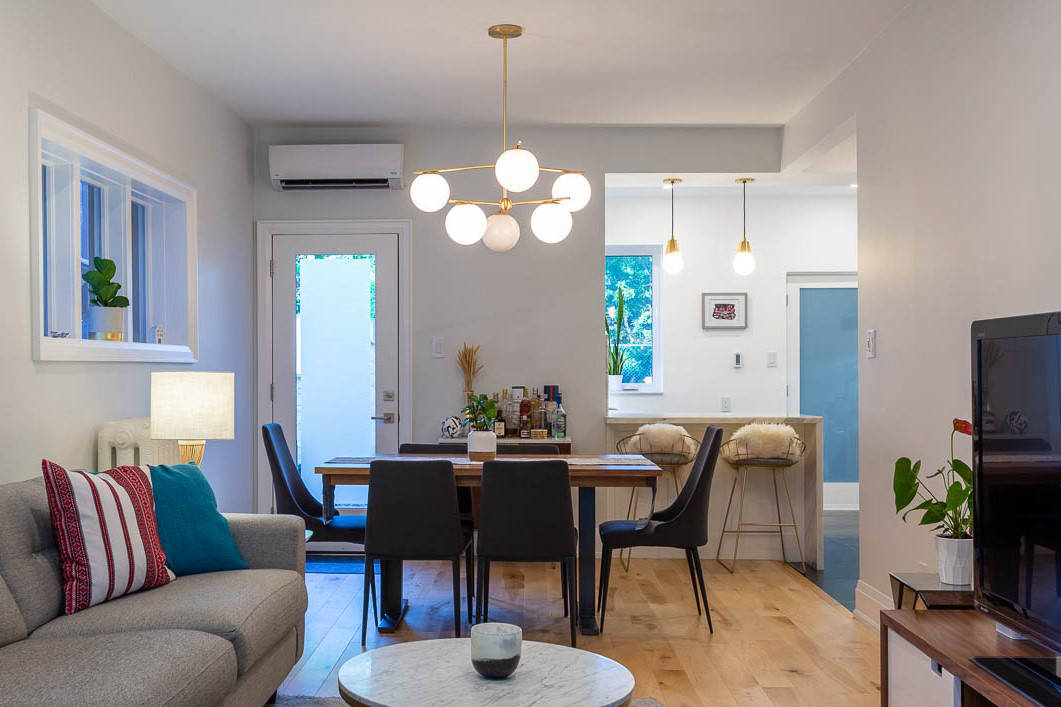
Reimagined home interior
This growing family wished to remain in their family home. In order to make that possible they completely updated their home interior by removing many walls and changing the home layout to better meet their needs.
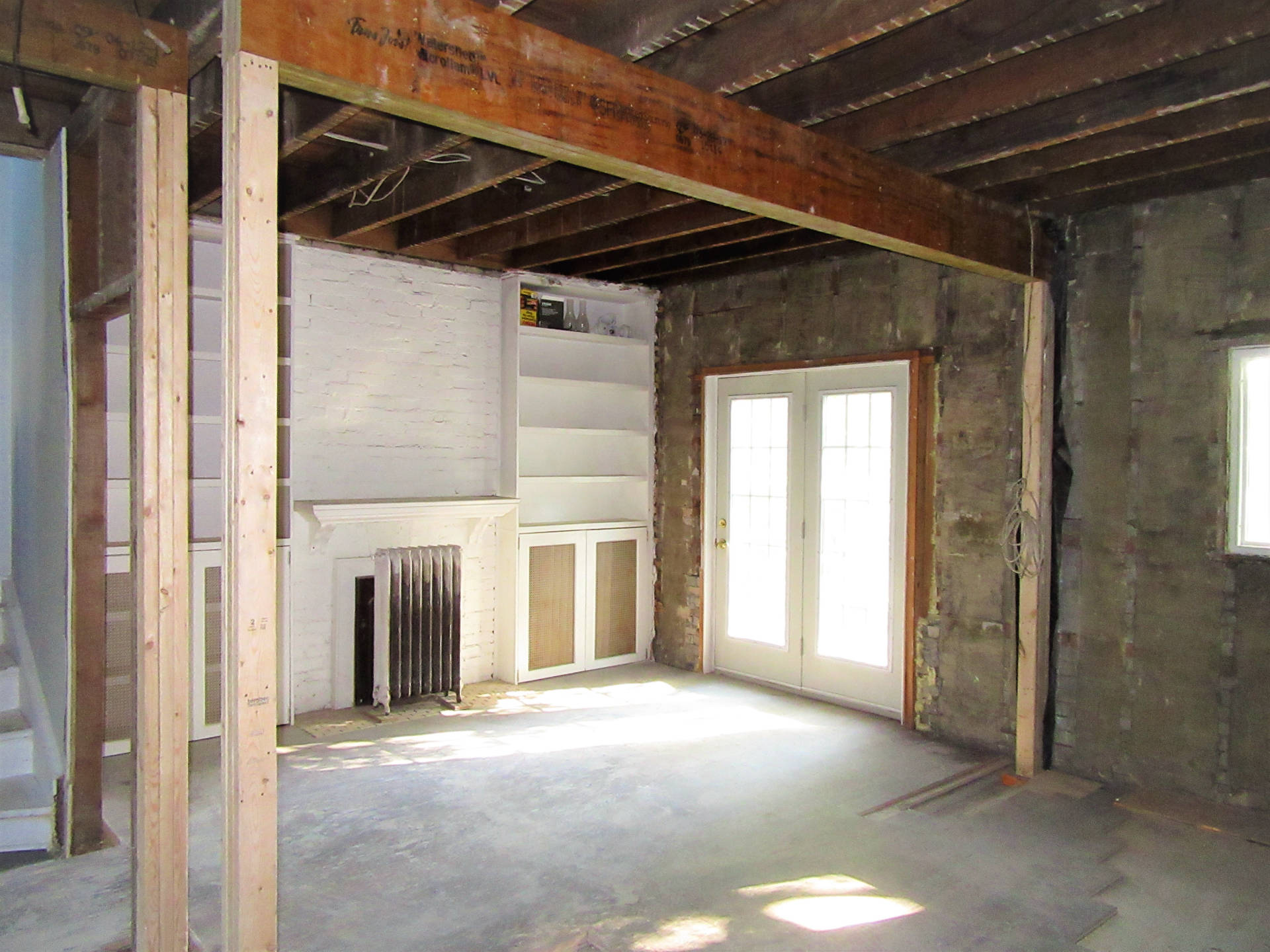
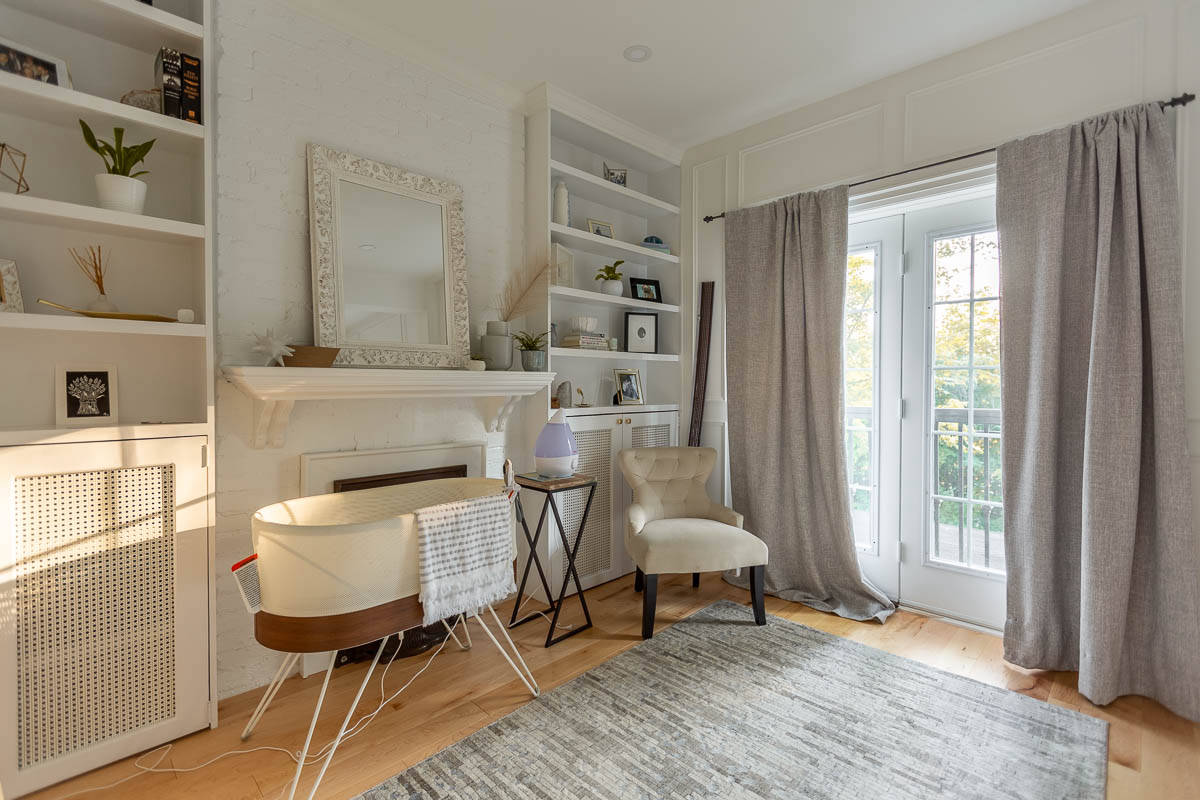
Project Highlights:
- Home interior makeover: to accommodate their growing family there was a need to reconfigure the living space and modernize the home.
- More natural light: removing a few loadbearing walls and reconfiguring the floor plans improve the access to natural light.
- Renderings for decision making: renderings and sun simulations were used to illustrate the design and make the final selection.
- Basement apartment: a secondary suite was created in the basement to generate secondary income for the family.
