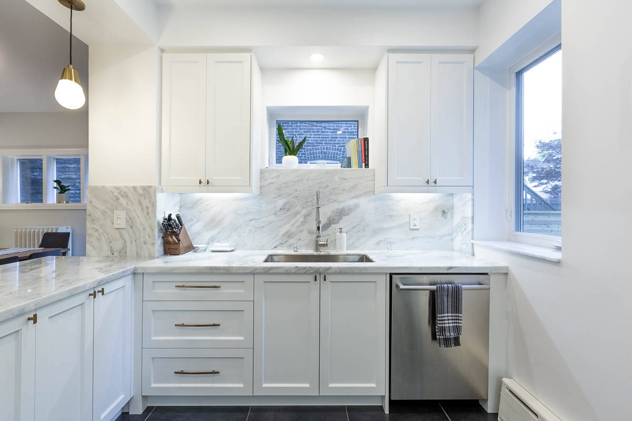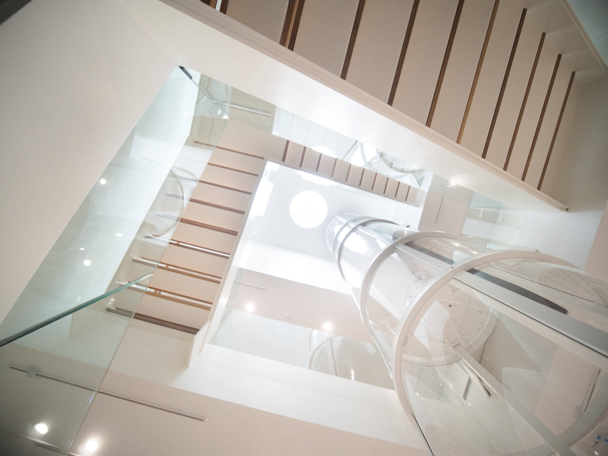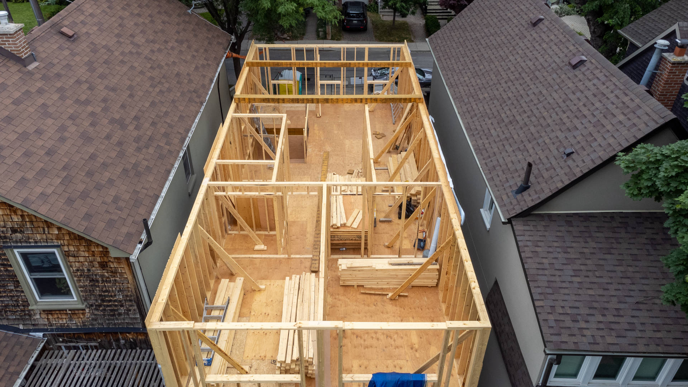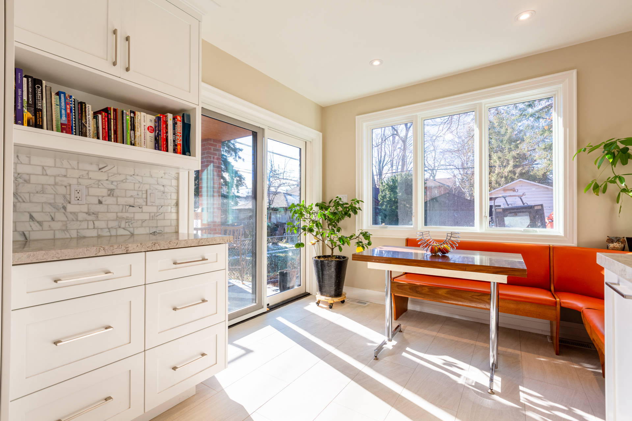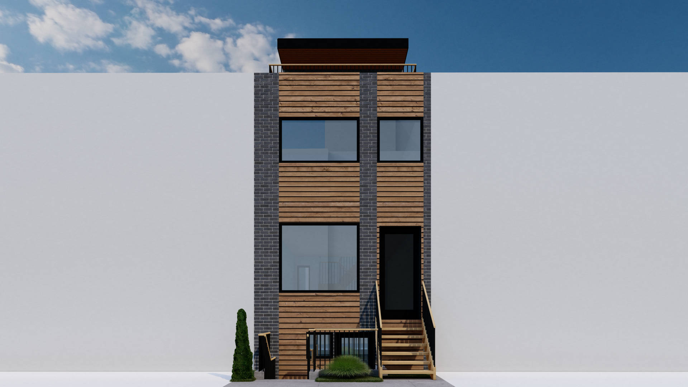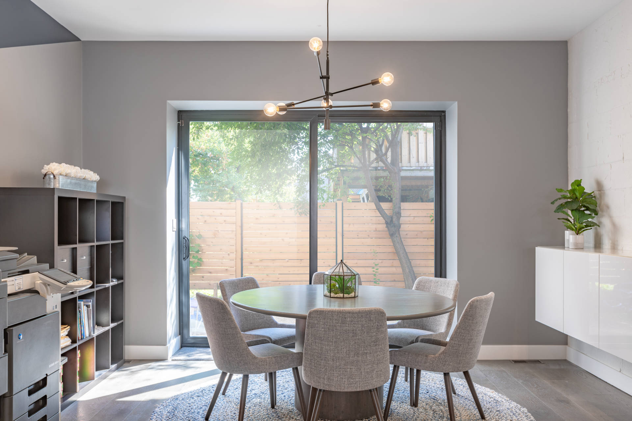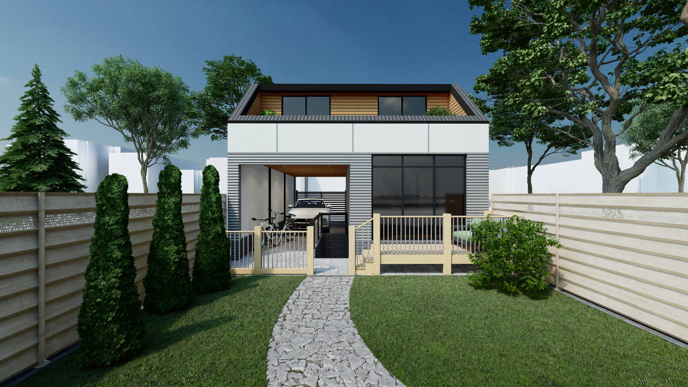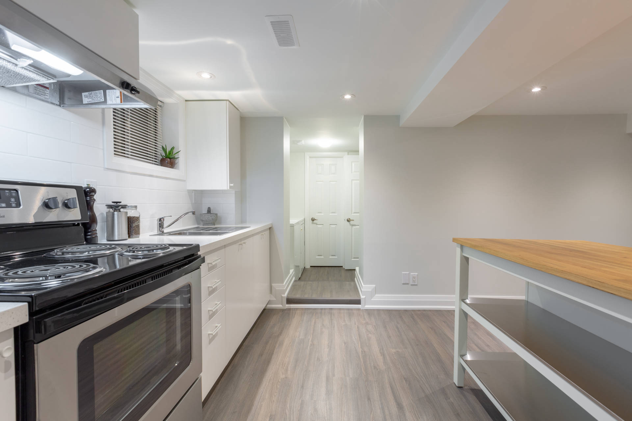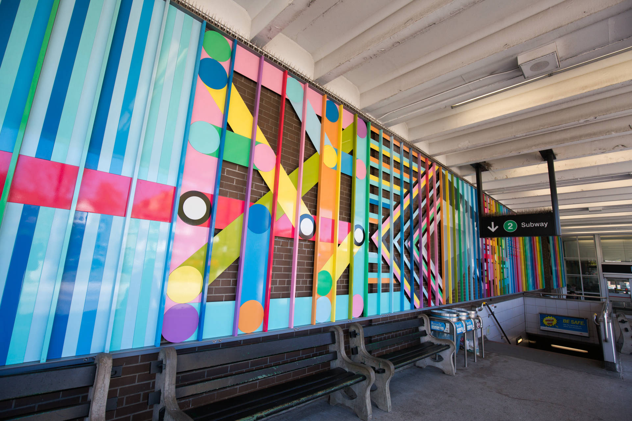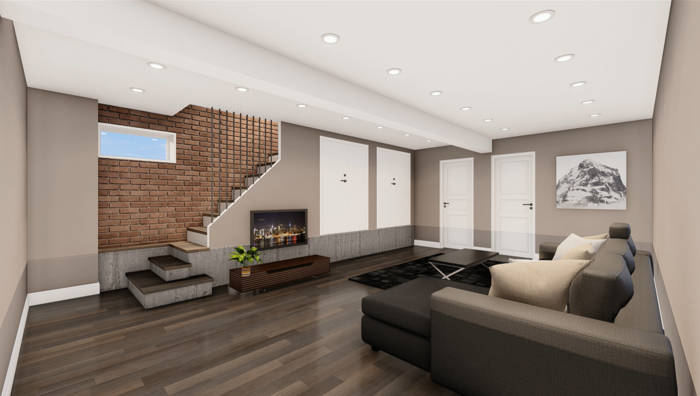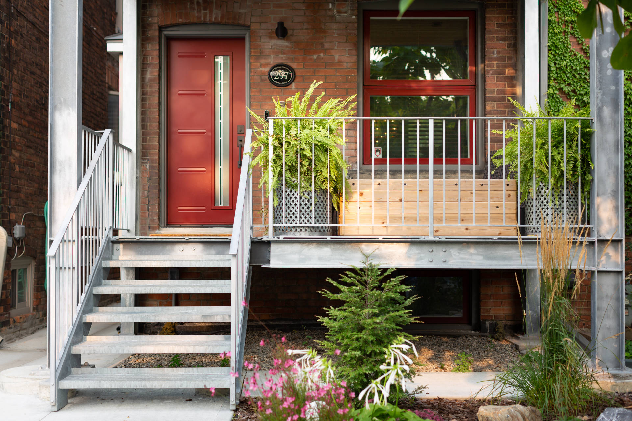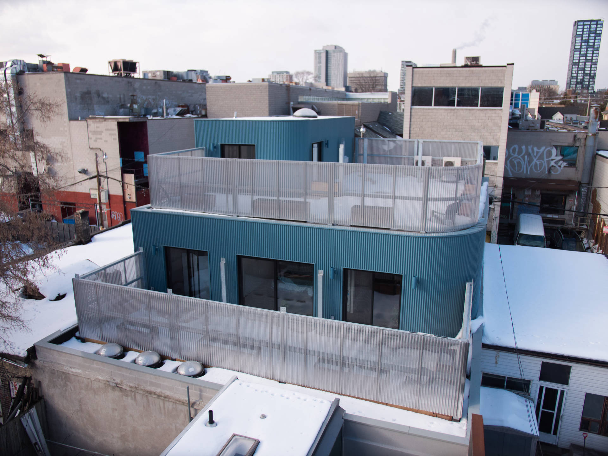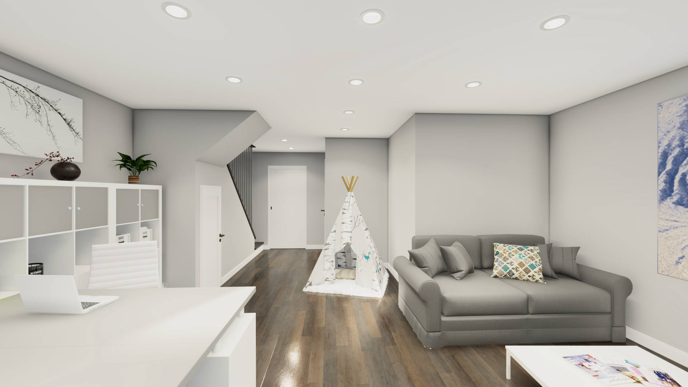A New Home
Project Details
| Design & Engineering | Tignum |
|---|---|
| Construction | Contignum |
| Completion Date | In progress |
| Size | 275m² [2960ft²] |
Building a brand new home
A small bungalow was demolished to make room for a spacious two storey home that has been thoughtfully designed with lots of natural light and space for the family to grow.
Project Highlights:
- Home design: the new home was carefully designed to make the best use of a narrow Toronto lot to build a spacious home for a family.
- New Build: as a new build, the client was able to achieve their dream layout, including a completely open concept ground floor.
- Thoughtful design: building sciences and passive house concepts will build an energy efficient home that stands the test of time.
- Room for growth: the design makes it possible to transform the attic into living space in the future.
- Committee of adjustment: a minor variance was sought to permit full use of the narrow lot to build the home as well as eliminating the need to add a driveway for the new home.
