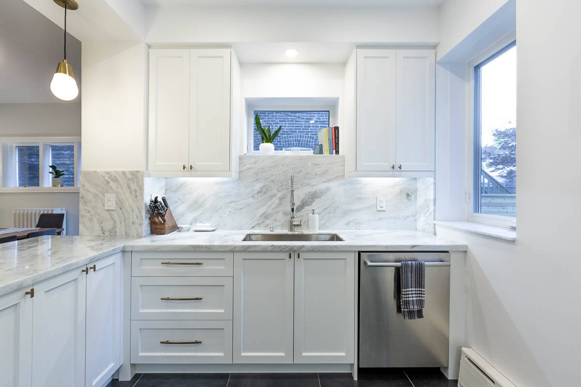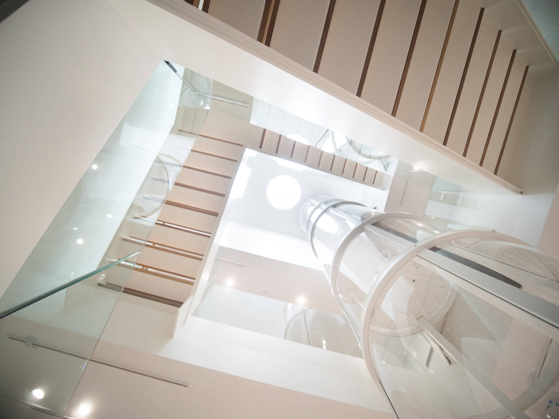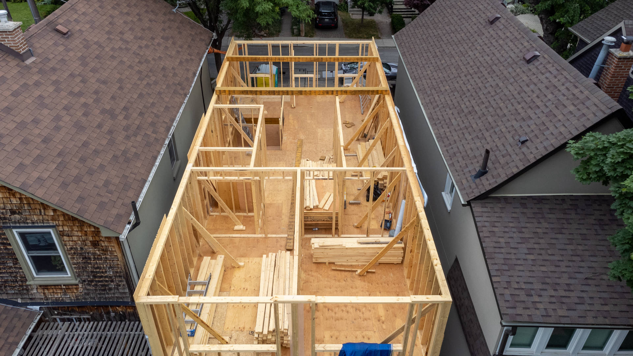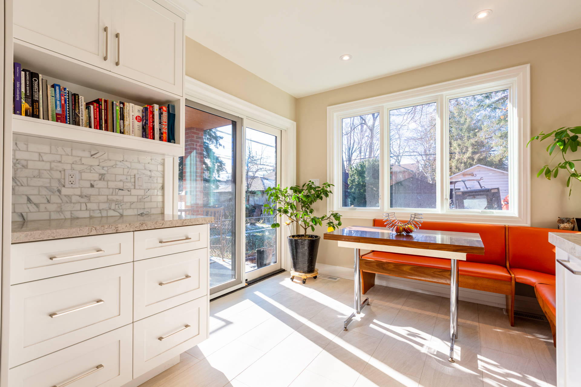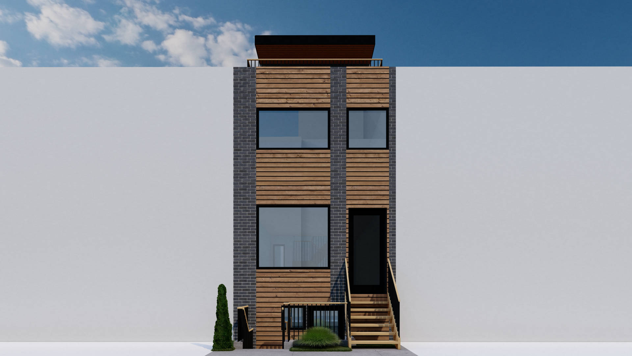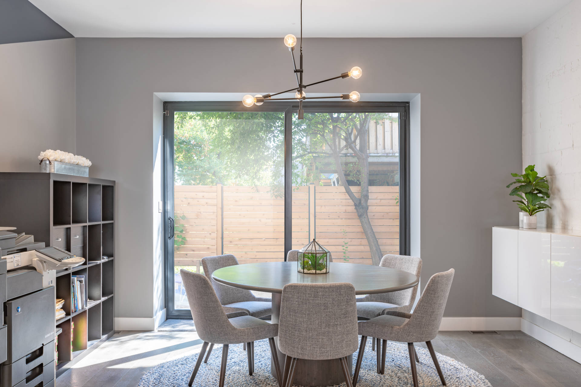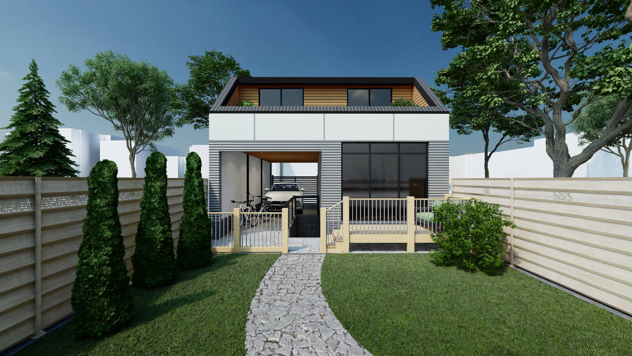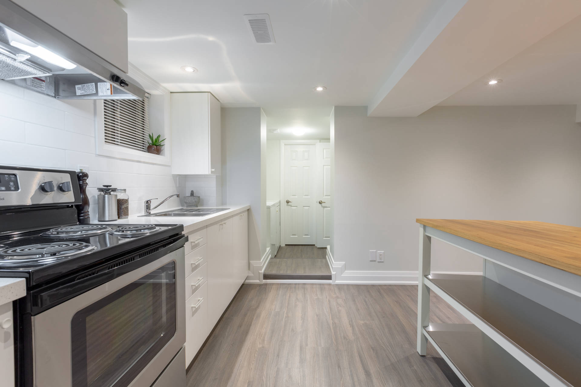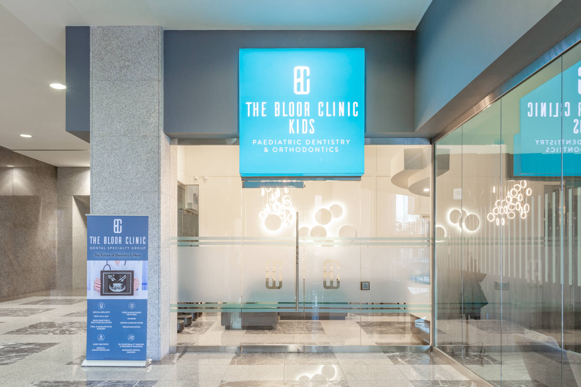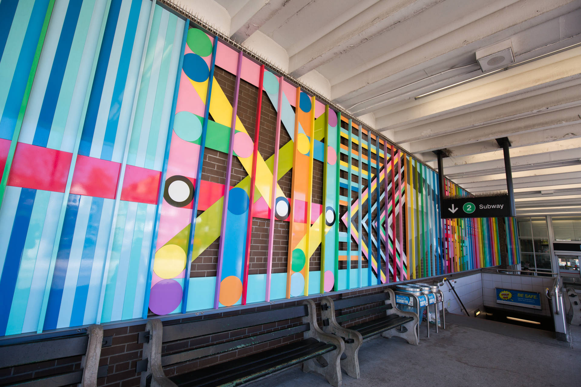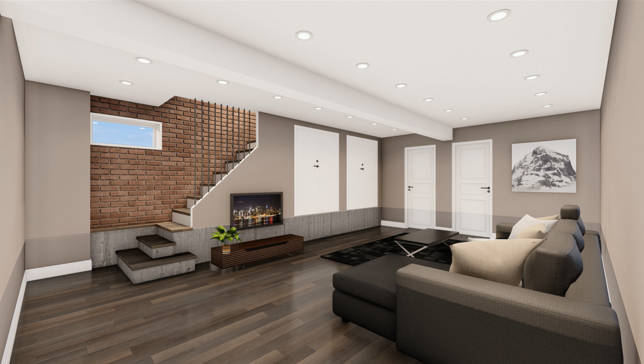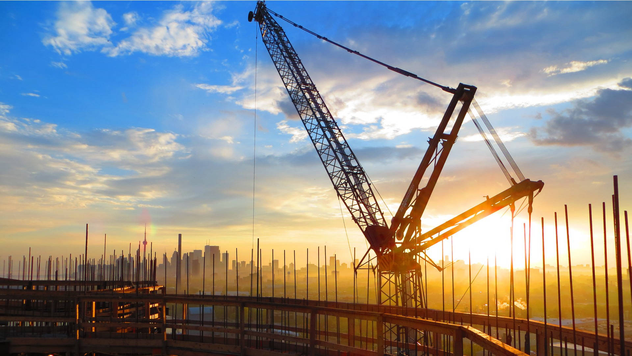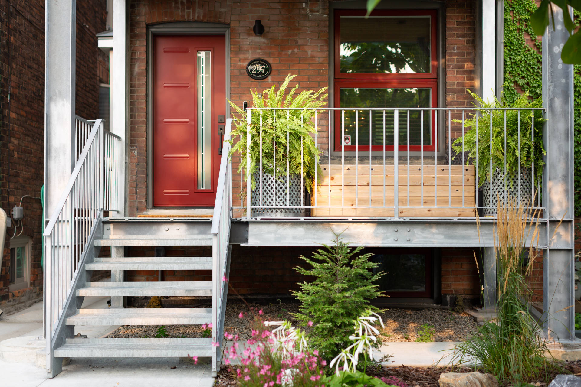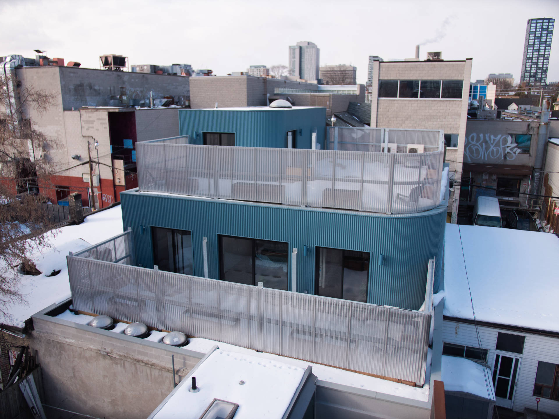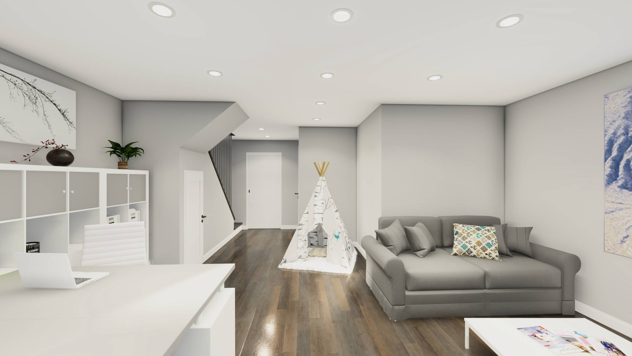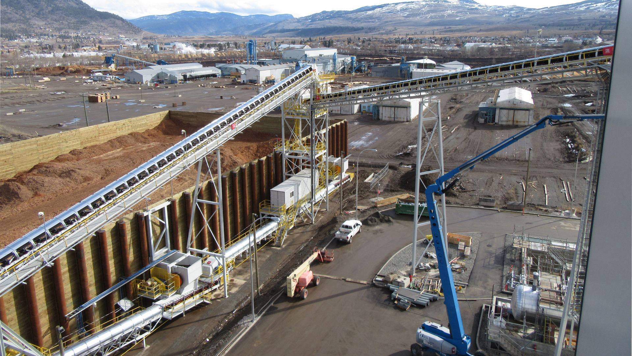Home Modernization
Project Details
| Architectural Design | Kave Architects Inc. |
|---|---|
| Structural Engineering | Tignum |
| Construction | Farzin Group |
| Completion Date | 2020 |
| Size | 495m² [5330ft²] |
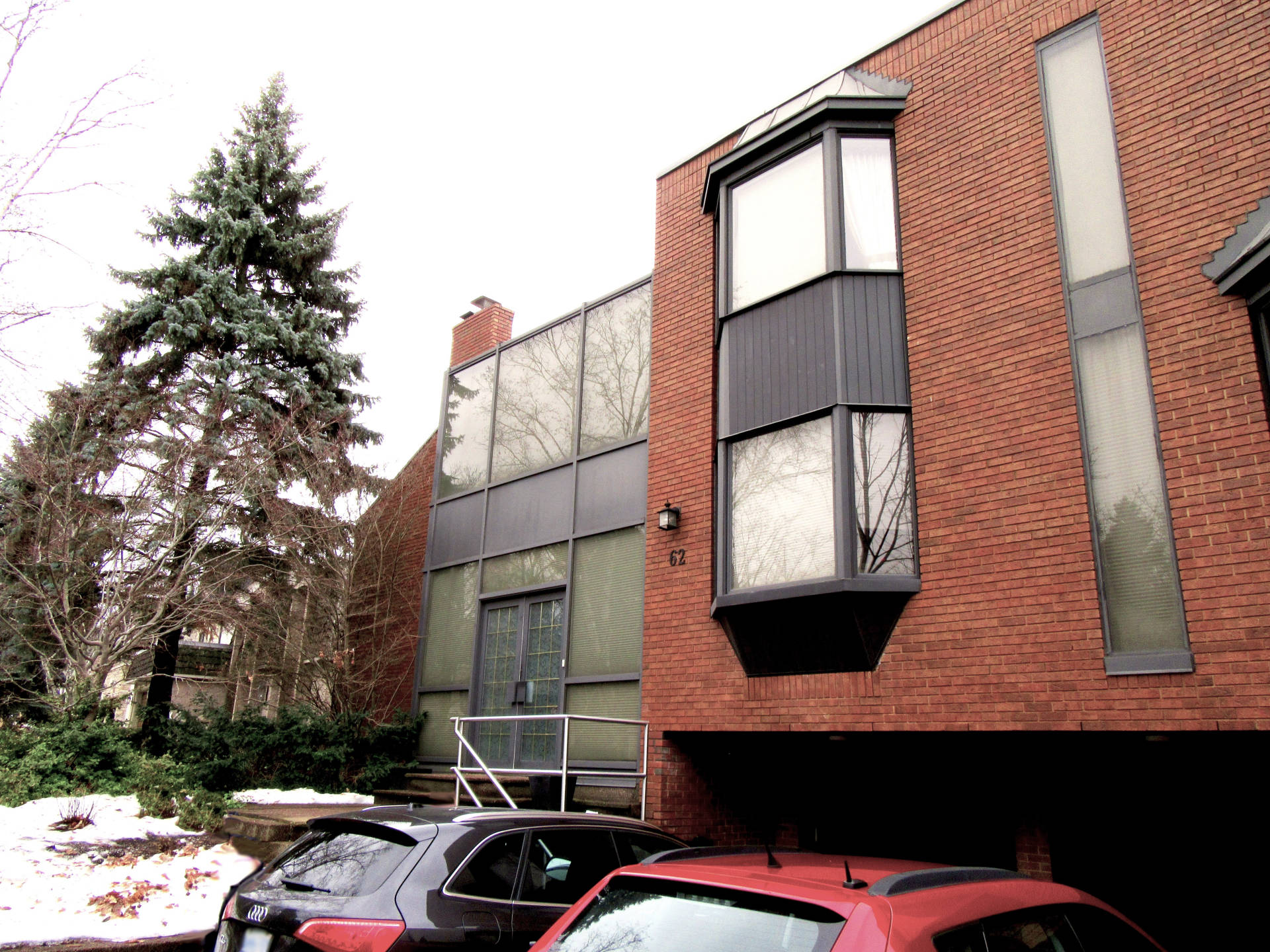
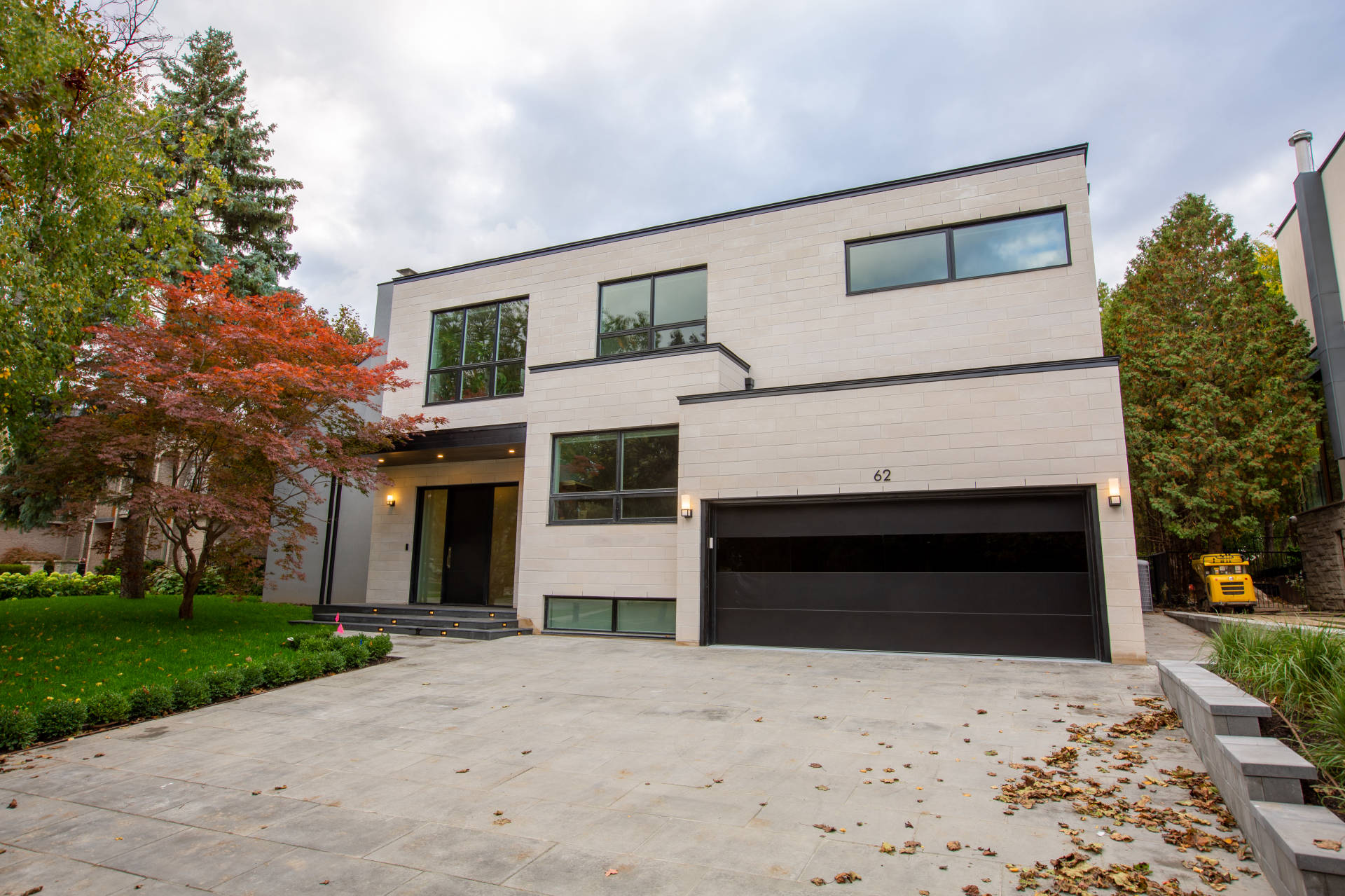
A change of facade and structure to modernize and old home
To give their home a fresh look without rebuilding, the exterior facade of this home was updated, including new windows and skylights to bring in more natural light. A special highlight for this project was rebuilding the staircase into something unique and beautiful which is now a centerpiece to the home.
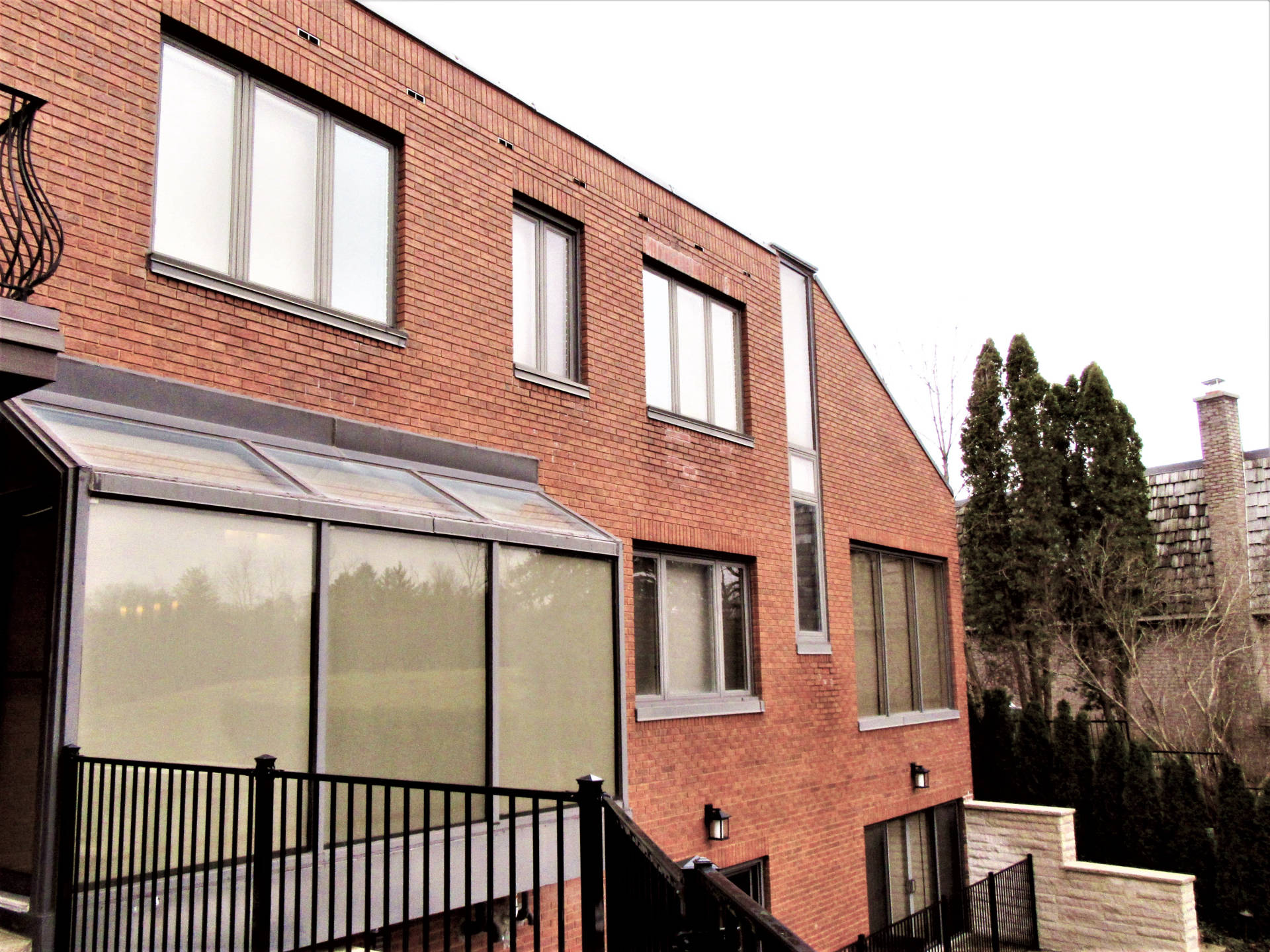
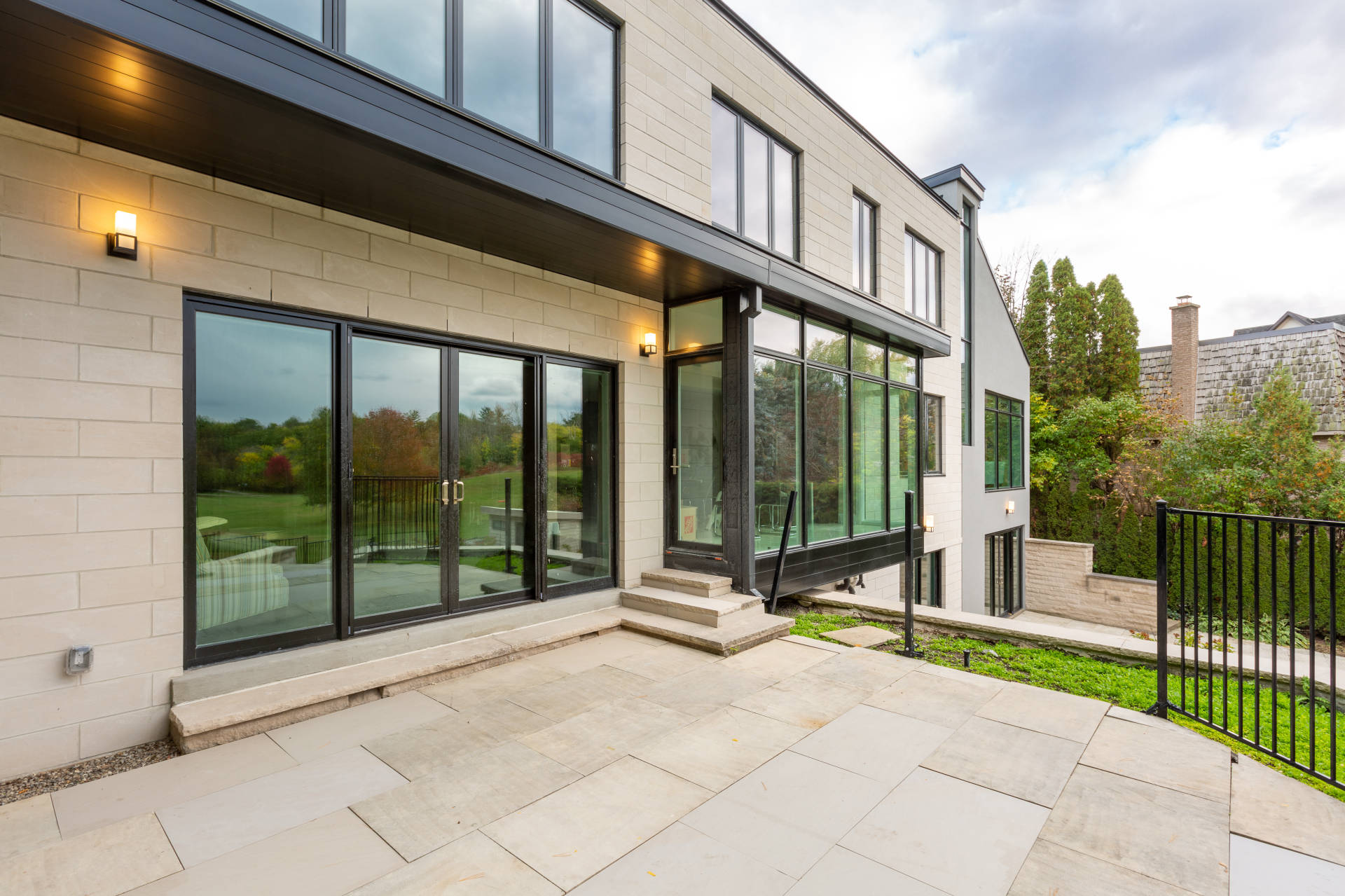
Project Highlights:
- New facade: replacement of the entire exterior facade.
- New garage: removal of the underground parking garage and creation of a new above ground parking garage.
- Structural redesign: relocation of interior load bearing walls.
- More natural light: new windows and skylights throughout the house.
- Show-stopping stairs: new staircase which is a centerpiece for the home.
