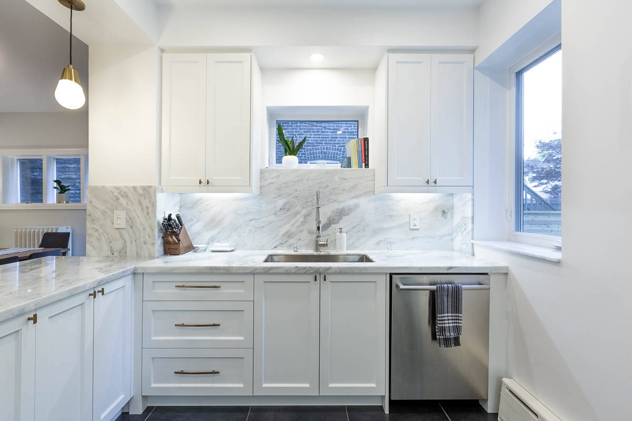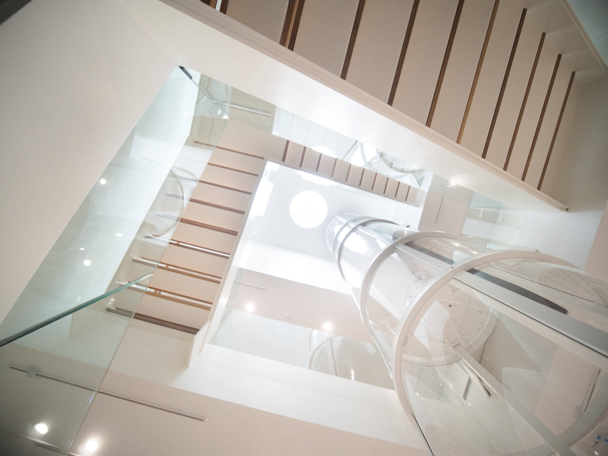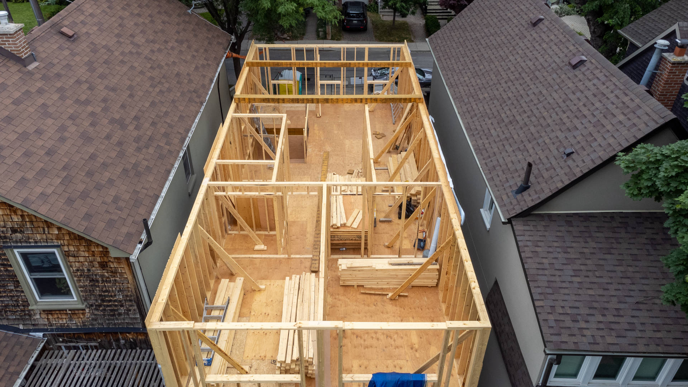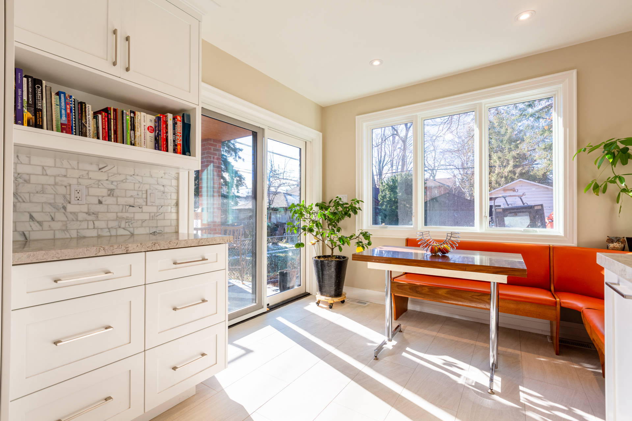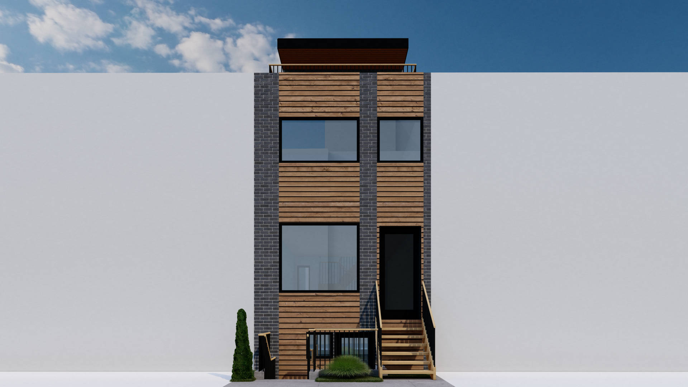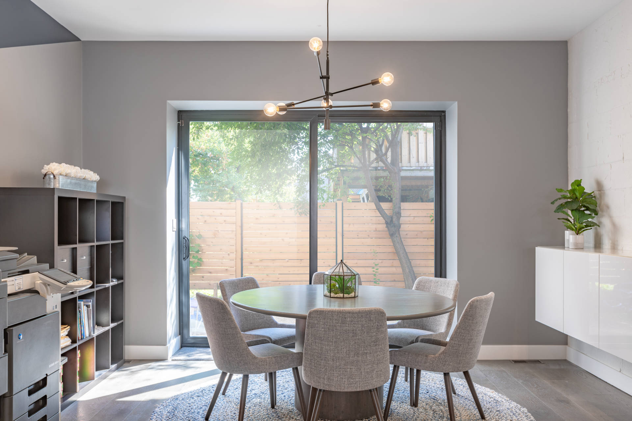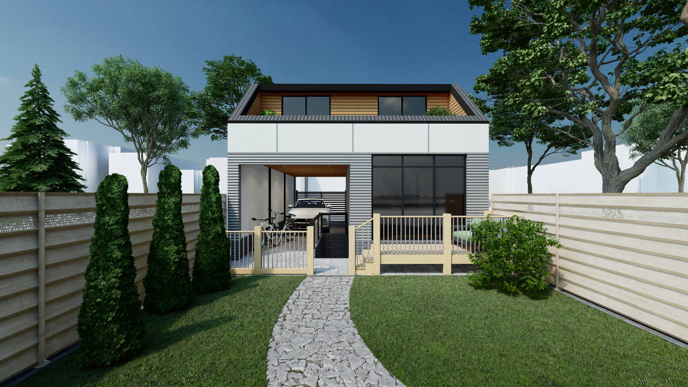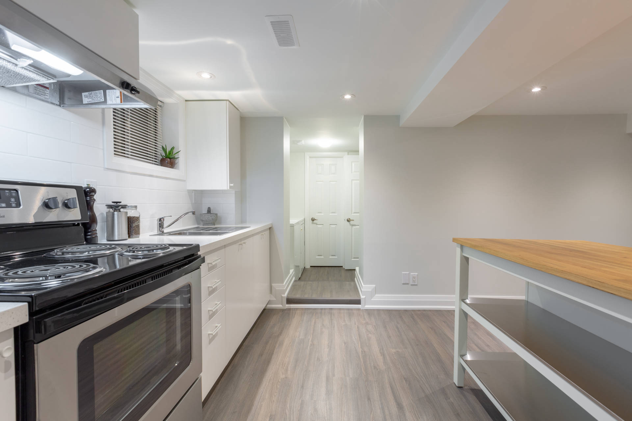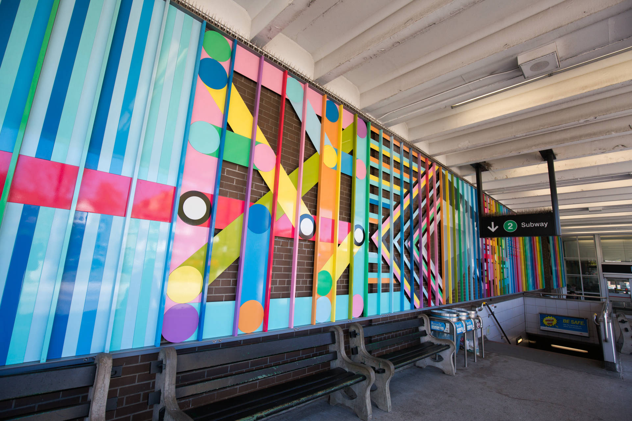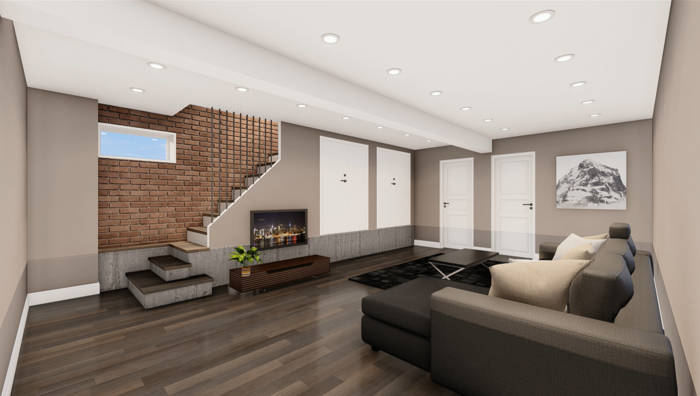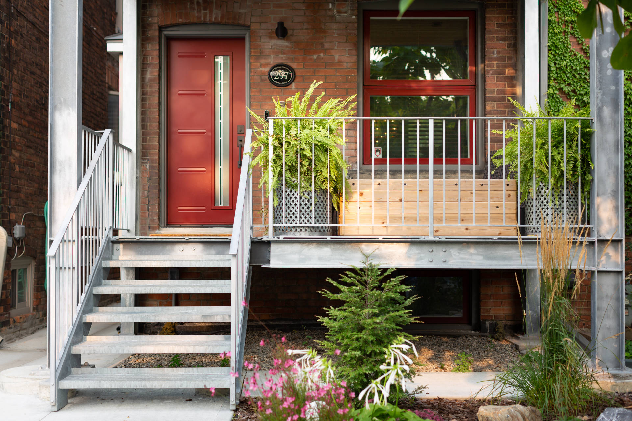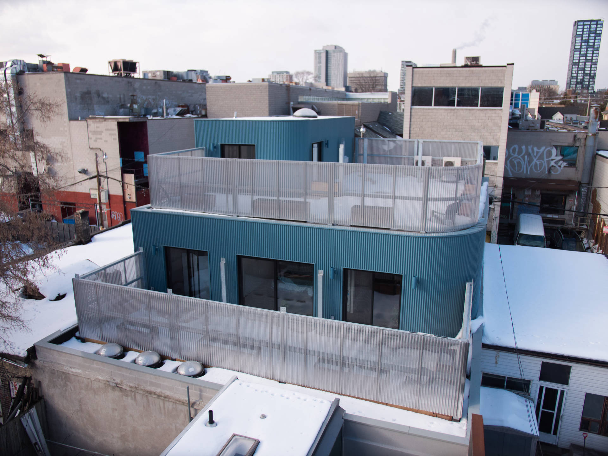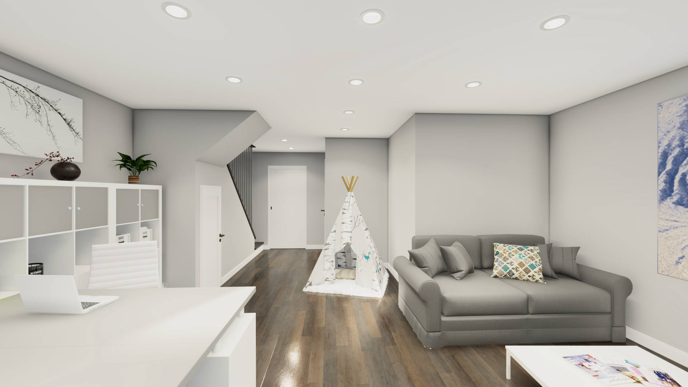Basement Makeover
Project Details
| Design & Engineering | Tignum |
|---|---|
| C of A | Tignum |
| Design Date | 2022 |
| Size | 63m² [678ft²] |
Transformation of the basement into a beautiful and functional space
Having lived in this home for most of their adult lives, this couple has always dreamed of having garage access from their home, underpinning the basement has made their vision a reality.
Project Highlights:
- Basement underpinning: lowering the basement will make it possible to create a recreational room, additional storage, and an entrance to the home from the garage.
- Natural light: during the underpinning the windows will be made larger to allow for more natural light.
- Designing to prevent many variances: discussions were had with the Toronto planning department to determine reduce the number of variances while also meeting the needs of the client - this improved the likelihood of the variances being accepted.
