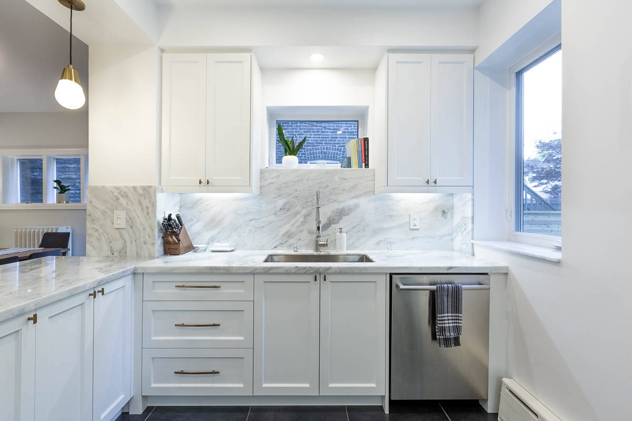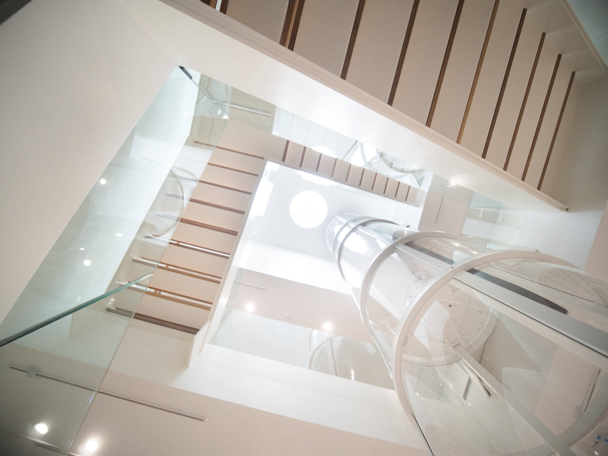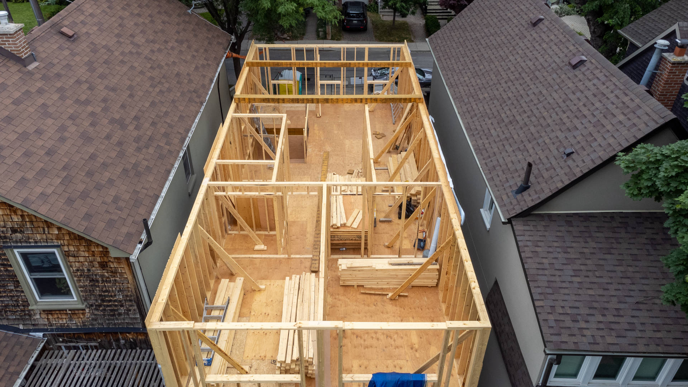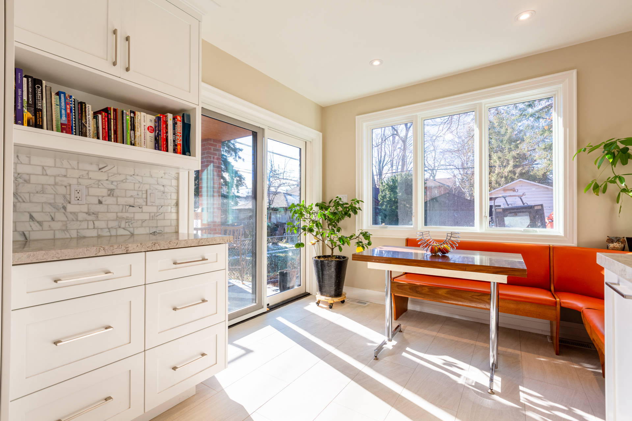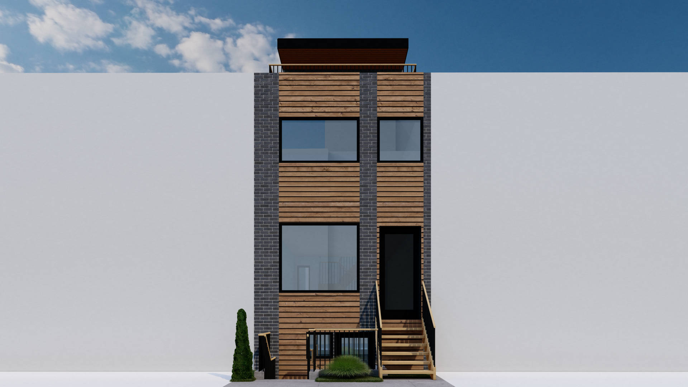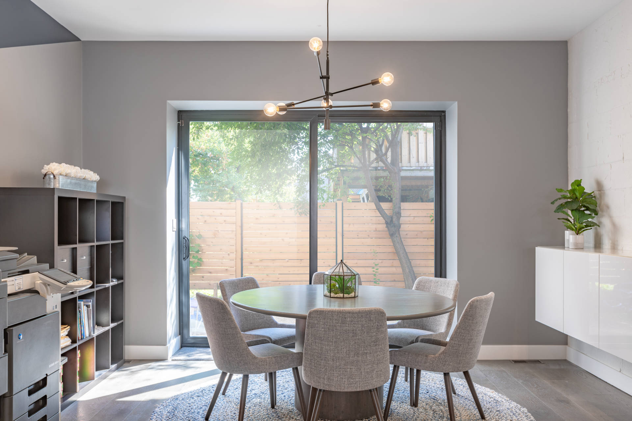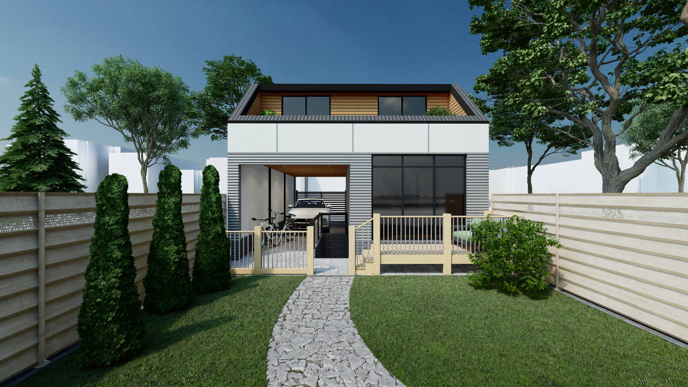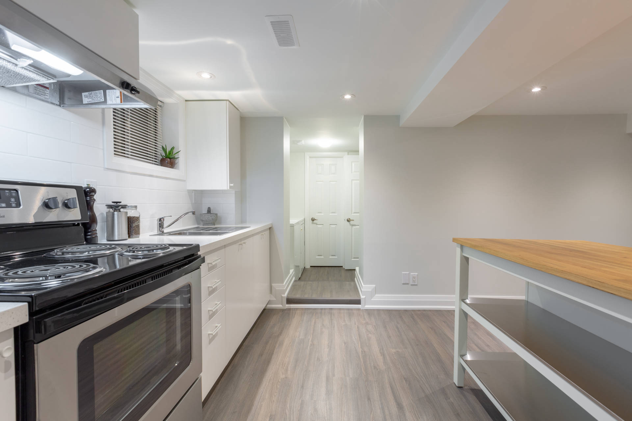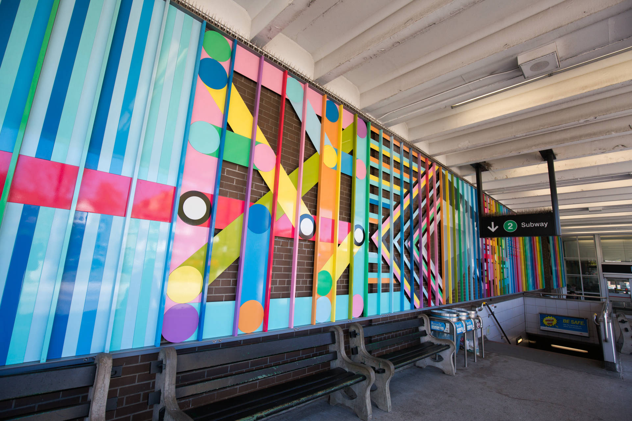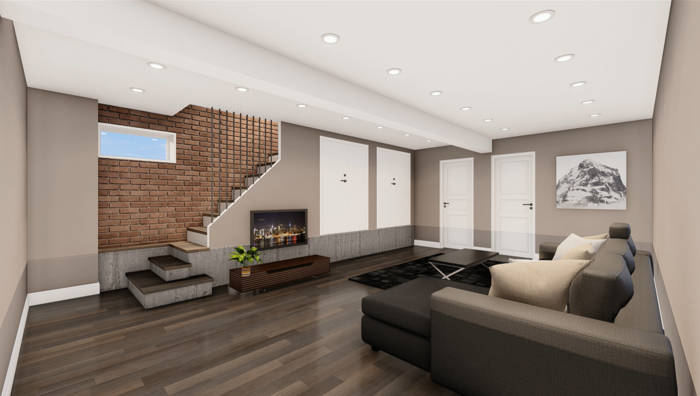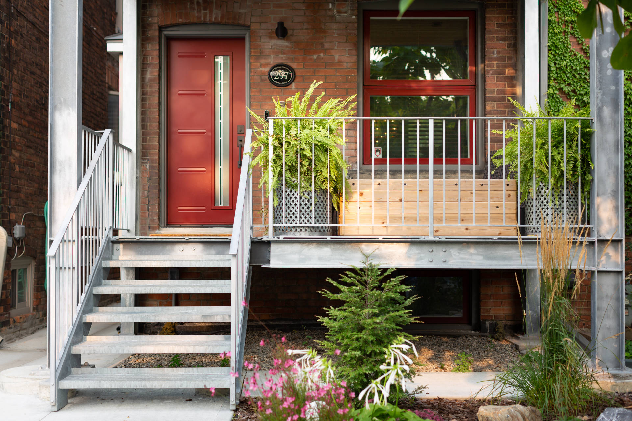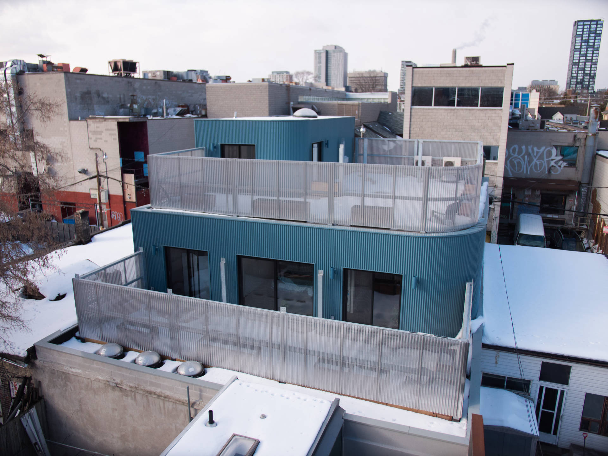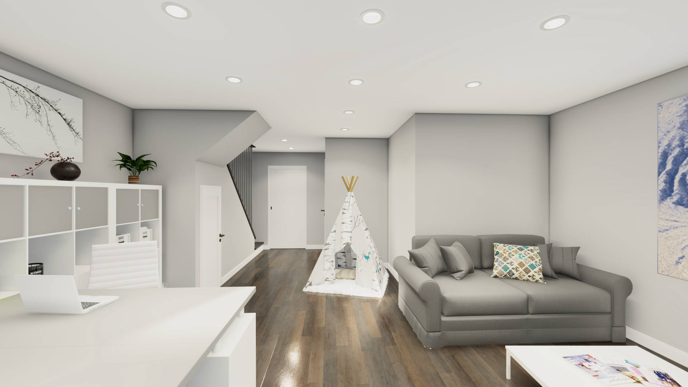Third Floor Addition
Project Details
| Design & Engineering | Tignum |
|---|---|
| Project Renderings | Tignum |
| Design Date | 2019 |
| Size | 138.5m² [1490ft²] |
| Special Notes | Required an approval for minor variance from the municipality |
Designs for a third storey addition
The narrow and small Toronto lot made it impossible to add a traditional addition to this home. A third storey addition with natural light and a patio was designed to make more space for a growing family.
Project Highlights:
- More space: third storey addition to add a fifth bedroom and third bathroom.
- Basement walk-out: maintenance-free private front walkout to basement.
- Outdoor dining and entertaining: larger area for backyard and stylish rooftop patio, perfect for entertaining.
- Committee of Adjustment approval: multiple design variances including the increased floor space by the third storey, and the reduction in minimum rear yard soft landscaping.
